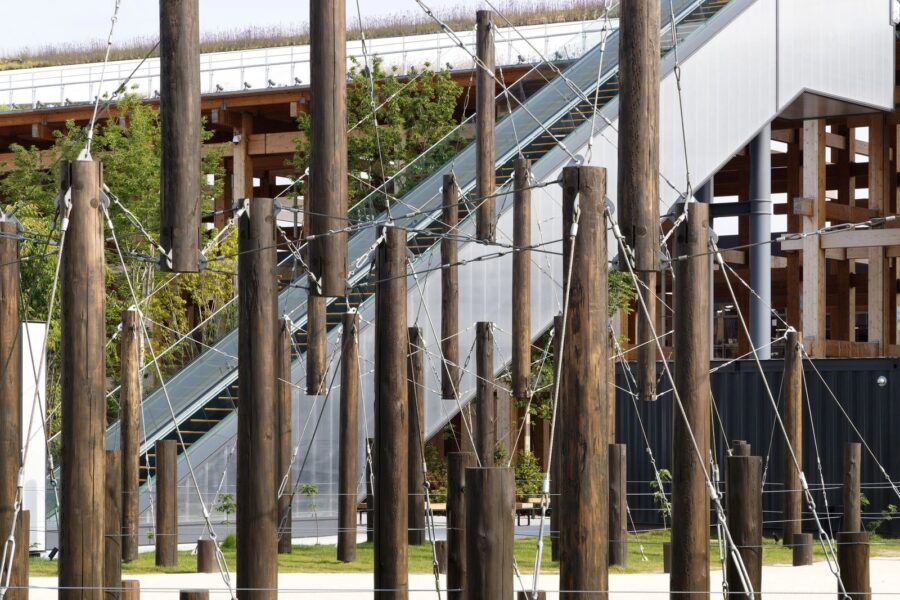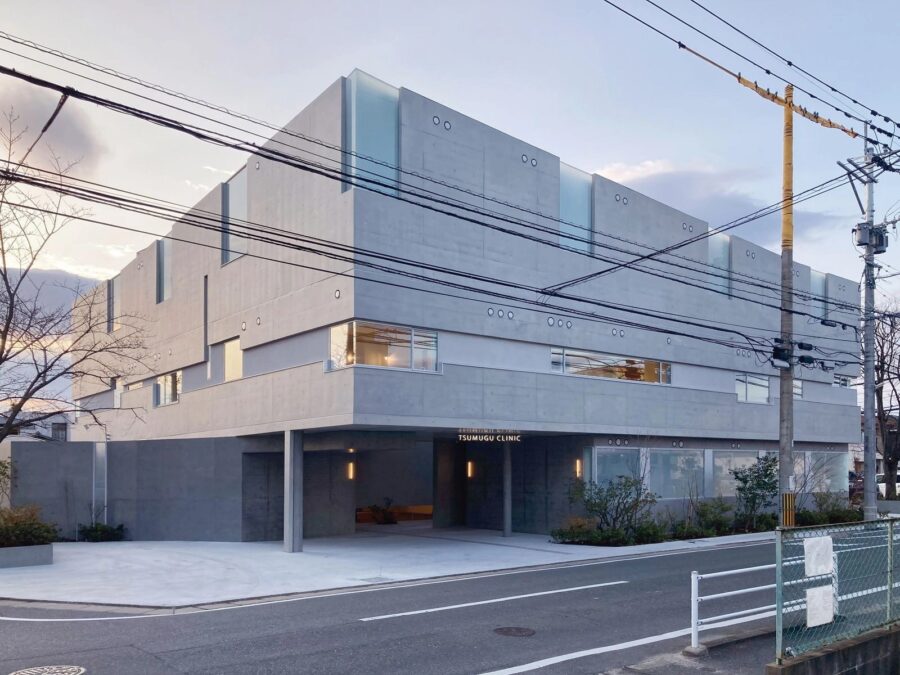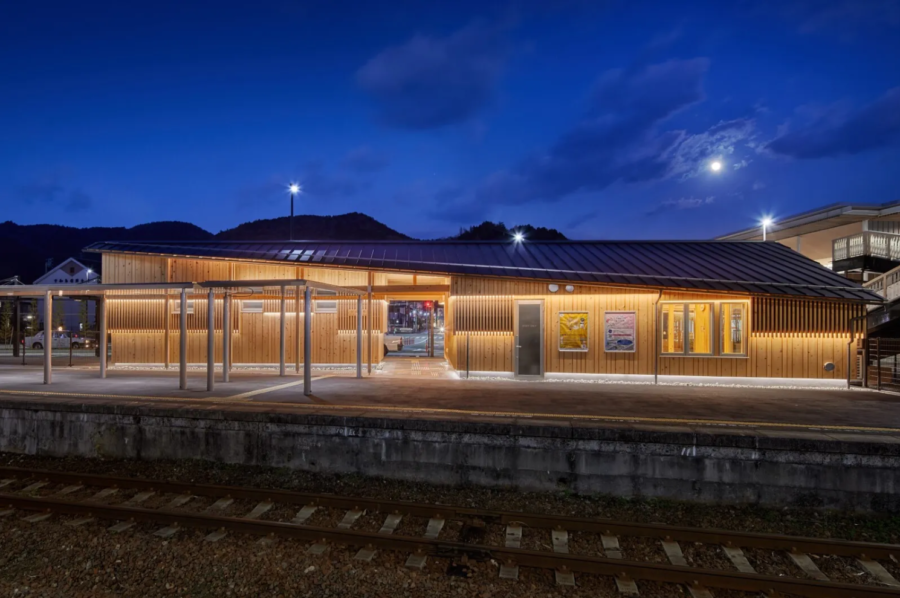既存歯科クリニックのリニューアルプロジェクト。先々代より地元馴染みの患者に愛され、比較的ご高齢の方が多いという点を除けば、医療方針や要望ともに王道ともいえるオーソドックスなプログラムであった。私たちは、この一見手がかりの少ない(与条件の少ない)プログラムに対して、実験的で斬新な何かを提案するよりもベーシックな歯科空間というものを改めて再定義、アップデートする機会として捉えプロジェクトに取り組んだ。
まず歯科を構成する各スペースの「主体」と「目的」という至極シンプルかつ本質的な問いを設定し、改めて1つひとつの整理・明確化を行った。例えば待合は「患者」が「一定時間滞在する」ための空間であり同時に「不安を和らげる」という目的がある。また、待合の位置や開口部の設け方によって、道行く人々に与える印象や情報を適度にバランスさせることができ、そういった視点も肝要となる(同じ理由で今回の改修では待合の位置を大きく変更した)。
診療室は「医師」が診療すなわち「問診や施術をするため」の空間であり、患者をリラックスさせながらも診療に集中できる必要がある。そしてカウンセリング室は「医師と患者」が主体としてほぼ対等となる場であり、気兼ねなく「説明や相談を行うため」の空間であり、待合ほどではないが緊張させないための一定の居心地とプライバシーが必要となる。このように、一見至極当たり前のことを改めて言語化することで「真に必要な設え」すなわちデザインがおぼろげに見えてくる。
またこのプロジェクトに限らず、我々が常々考えていることとして、高価 / 安価、天然 / 人工、特注 / 既製、新 / 旧、有名 / 無名、といった二項対立的な価値観の中で空間編集することに疑問があり、あらゆる要素を等価に扱い、ミックス&コラージュさせることを試み続けている。当プロジェクトでも、待合天井と視覚的に連続する庇は新規だが窓は既存であったり、照明器具をメーカーカタログ品、名作デザイナーズ、オリジナル製作を混ぜこぜに配していたりなどをその一例として行っている。大事なことはコラージュの結果に違和感がないことであり、その達成は建築の奥行きに寄与する重要な要素の1つであると考えている。
斬新さや派手さはないものの不思議な魅力や安心感、そして美意識を内在させながらも利用者を置き去りにしない、ほどよい塩梅のニューベーシックな歯科空間がつくれたように思う。(有吉弘輔)
New Basic Dental Clinic through Language and Redefinition of Settings
This was a renewal project for an existing dental clinic. The clinic has been loved by local patients since the previous generation, and except for the fact that many of the patients are relatively old, the program was orthodox in terms of medical policy and requirements. Rather than proposing something experimental or novel for this program with few clues at first glance, we approached the project as an opportunity to redefine and update the basic dental space.
First of all, we set up the very simple and essential question of the “subject” and “purpose” of each space that constitutes a dental space, and then we organized and clarified each of them again. For example, the waiting area is a space for patients to stay for a certain period of time, and at the same time, it has the purpose of “relieving anxiety.” Depending on the position of the waiting area and the opening, the impression and information given to passersby can be balanced appropriately, and this perspective is also important. (For the same reason, the location of the waiting area was changed significantly in this renovation.) The examination room is a space for the doctor to provide medical care, i.e., to interview and treat the patient, and it should be a space where the patient can relax and concentrate on the treatment. The counseling room is a place where the doctor and the patient are almost equal as subjects, and it is a space for “explanation and consultation” without hesitation. In this way, by reexamining the seemingly obvious and verbalizing it, the “truly necessary setting,” i.e., the design, becomes dimly visible.
Not only in this project but also in other projects, we have always had doubts about editing spaces with a dichotomous sense of value, such as expensive/inexpensive, natural/artificial, custom-made/off-the-shelf, new/old, famous/unknown, etc., and have been trying to treat all elements equally, mixing and collaging them. In this project, for example, the eaves that are visually continuous with the waiting room ceiling are new. Still, the windows are existing, and the lighting fixtures are a mixture of the manufacturer’s catalog products, masterpiece designers, and original products. The important thing is that the collage result should not be uncomfortable, and I believe that achieving this is one of the elements that contribute to the depth of the architecture.
I was able to create a new normal dental space that is not novel or flashy but has a mysterious charm, a sense of security, and an inherent sense of beauty, while not leaving the user behind. (Kosuke Ariyoshi)
【池尻歯科医院】
所在地:福岡県福岡市
用途:医療施設・クリニック
竣工:2020年
設計:ノットイコール一級建築士事務所
担当:有吉弘輔
パートナー:有吉祐人(Spumoni Design Studio)
ロゴ、サイン:有吉祐人(Spumoni Design Studio)
ツール:兼行智寅(SOURCE Design Office)
施工:牛島木工所
撮影:針金洋介
工事種別:リノベーション
構造:鉄骨造
延床面積:121.26m²(改修面積)
設計期間:2018.08-2019.12
施工期間:2019.12-2020.03
【Ikejiri Dental Clinic】
Location: Fukuoka-shi, Fukuoka, Japan
Principal use: Medical facility, Clinic
Completion: 2020
Architects: NOTEQUAL ARCHITECTS
Design team: Kosuke Ariyoshi
Partner: Masato Ariyoshi / Spumoni Design Studio
Logo, Sign design: Masato Ariyoshi / Spumoni Design Studio
Tool: Tomotora Kaneyuki / SOURCE Design Office
Contractor: Ushijima mokkosho
Photographs: Yousuke Harigane
Construction type: Renovation
Main structure: Steel
Building scale: 2 stories
Total floor area: 121.26m² / Repair area
Design term: 2018.08-2019.12
Construction term: 2019.12-2020.03








