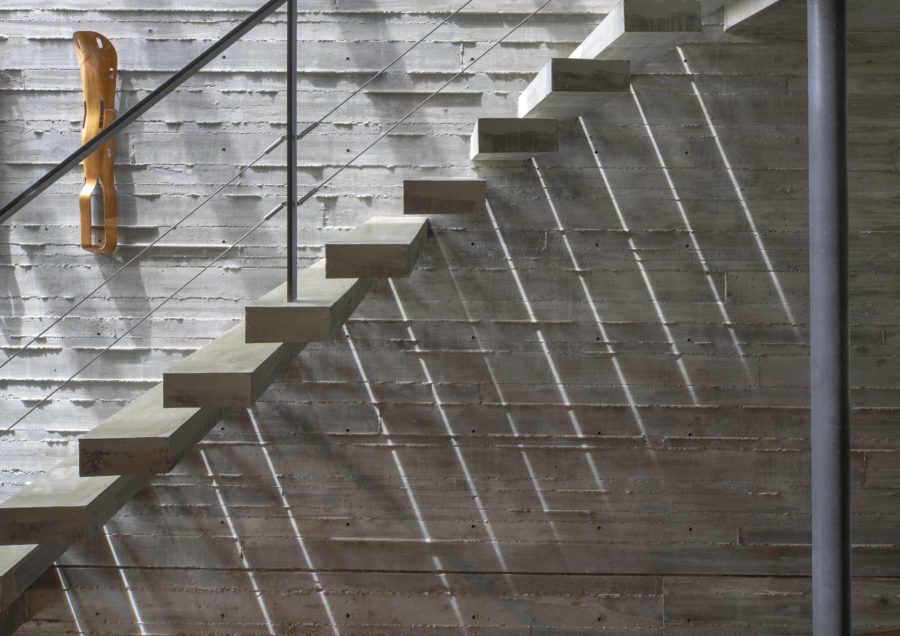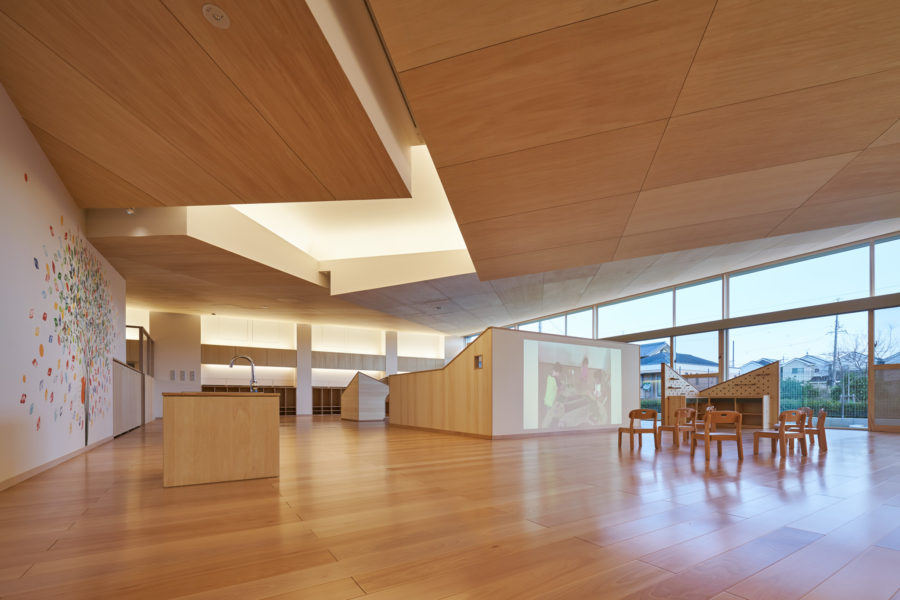〈紫香楽宮近くの家〉はクライアントにとって、新しく暮らす土地、新しいコミュニティ、そして開かれた敷地での住まい方を考えた木造平屋のコートハウスである。
東西の2方向接道で敷地GLと道路レベルが近い、通行者との距離がとても近い敷地である。
本プロジェクトの前提条件であるバリアフリー要件を満たすために探し出された敷地であり、その上で平屋計画とした。
この場所で、新しい地域コミュニティとの関係を構築しながら、プライバシーにも配慮した上で外部空間を生活に目一杯取り込める家を目指した。
上記の目的のために我々が提案したのは、U字型のプランのコートハウスである。
中央の庭の周りをポーチ→玄関+客間→居間→食堂→個室と一方通行で主要な生活空間はパブリックからプライベートな空間へとグラデーションのように連続的に変化していく。
この変化に応じて、各空間における庭への開口方法を調整していく。
例えば、パブリックな客をもてなす空間である玄関土間や和室では、庭に対して、土間付近の足元とハイサイド部分のみの開口のみとした。そうすることで、パブリックな玄関でも庭を楽しみながら居間でのプライバシーを阻害することはなく、同じ庭を楽しみながらもお互い違う空間を活用できる。さらに、居間まで招く来客があった場合でもU字プランの最深部である西側の個室エリアを仕切ることで、水回りなども属す独立したプライバシー空間とできる。
架構は木造在来軸組工法の最も単純な切妻屋根および片流れとして、コスト合理性を測りながら景観条例がある国道307号からの見え掛かり、および、ほど近い史跡である紫香楽宮跡にも配慮した極力低い建物としている。
内観は小屋組みの垂木を現しとし、まるでパブリックからプライベートへ深まっていく目盛のように、同一リズムで空間を奥に向けて刻んで行く。
自然を取り込みながら他者と、また家族同士がちょうどよい距離とできるような、そして地域の風景に馴染む住まいづくりを意図している。(髙橋 勝)
U-shaped courthouse that creates a gradation of privacy
“House neat Shigarakigu” is a wooden one-story courthouse that is a new site for the client, a new community, and a new way of living on an open site.
The site is close to passers-by, with two east-west streets and proximity between the GL and the road level.
The site was found to fulfill the barrier-free requirement, which is a prerequisite for this project, and on that basis, a single-story project was chosen.
This site aimed to create a house that would allow the full integration of external space into daily life while building a relationship with the new local community and with due consideration for privacy.
To achieve these aims, we proposed a courthouse with a U-shaped plan.
The main living spaces continuously change like a gradation from public to private spaces around the central garden in a one-way flow from the porch to entrance + guest room to the living room to dining room to private rooms.
The method of opening to the garden in each space is adjusted according to this change.
For example, in the entrance, earthen floor, and Japanese-style room, which are spaces for entertaining public guests, only the foot area near the earthen floor and the high side of the room are open to the garden. In this way, the public entrance does not interfere with privacy in the living room while enjoying the garden, and both parties can utilize different spaces while enjoying the same garden. Furthermore, even if there are visitors who come to the living room, the private room area on the west side, which is the deepest part of the U-shaped plan, can be partitioned off to create an independent privacy space that also contains the water and other facilities.
The structure is made as low as possible to ensure cost rationality and avoid visibility from National Highway 307, which has a landscape ordinance, and the nearby historical site of Shikaraku Palace.
The rafters of the hipped roof are exposed in the interior, and the space is carved towards the back in the same rhythm, like a scale that deepens from public to private.
The intention is to create a home that blends in with the local landscape while bringing in nature and creating just the right distance between family members and others. (Masaru Takahashi)
【紫香楽宮近くの家】
所在地:滋賀県甲賀市
用途:戸建住宅
クライアント:個人
竣工:2019年
設計:髙橋勝建築設計事務所
担当:髙橋 勝
構造設計:アトリエSUS4
施工:森工務店
撮影:髙橋菜生
工事種別:新築
構造:木造
規模:地上1階
敷地面積:451.39m²
建築面積:146.48m²
延床面積:125.46m²
設計期間:2017.12-2018.06
施工期間:2018.08-2019.03
【House neat Shigarakigu】
Location: Koka City, Shiga, Japan
Principal use: Private house
Client: Individual
Completion: 2019
Architects: Masaru Takahashi architectural design office
Design team: Masaru Takahashi
Structure engineer: Atelier SUS4
Contractor: Mori Corporation
Photographs: Nao Takahashi
Construction type: New Building
Main structure: Wood
Building scale: 1 Story
Site area: 451.39m²
Building area: 146.48m²
Total floor area: 125.46m²
Design term: 2017.12-2018.06
Construction term: 2018.08-2019.03








