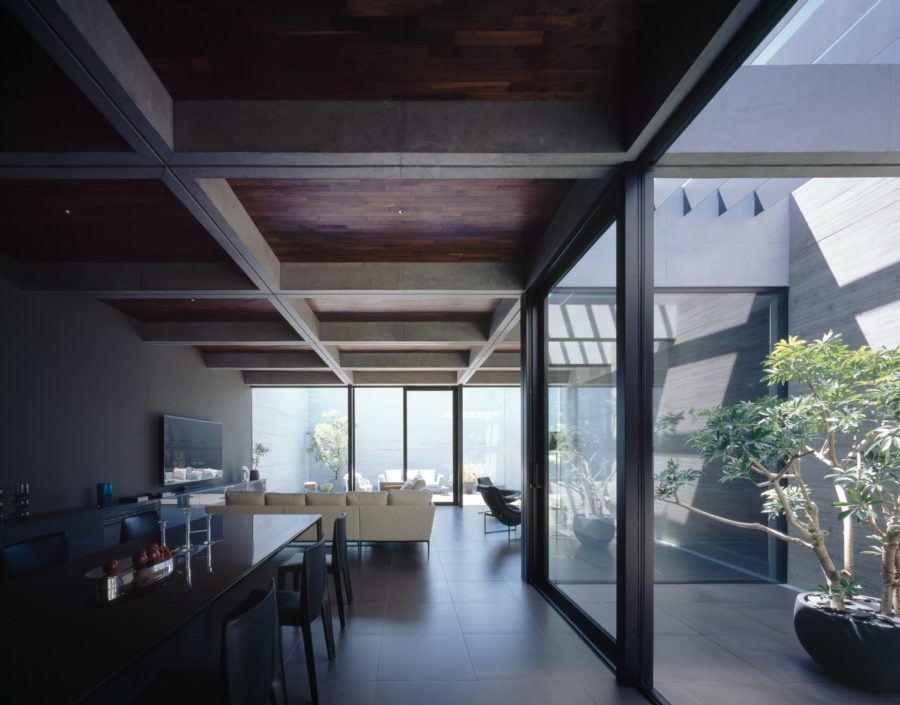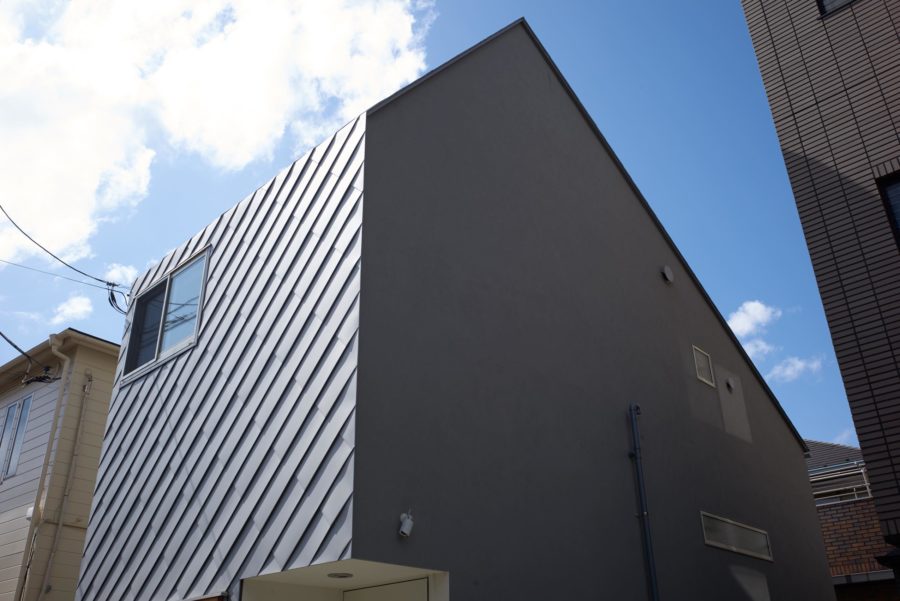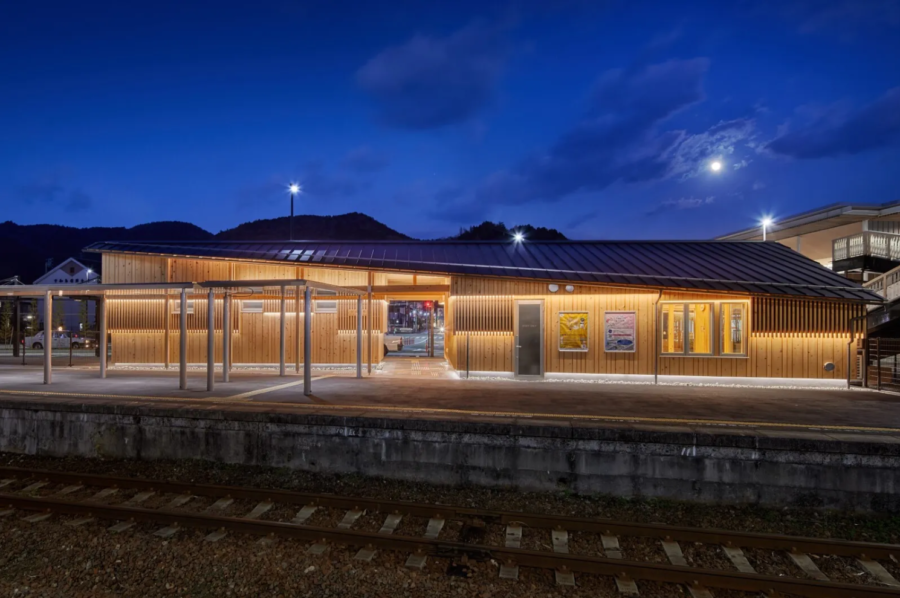オーダーメイドの結婚式を手掛けるCRAZY WEDDINGが、自社で初めて構えることになった拠点が〈IWAI OMOTESANDO〉である。
代表と社長の2人が、私たちが過去にデザインした店舗を気に入り訪れたご縁から始まり、彼らにとって新しい挑戦となる今回の計画を、コンセプトからともに考えていくこととなった。
プロジェクトの初期に受けた「不必要な装飾のない、本質的な空間にしたい」という要望から、まず私たちが掴んだ感覚は、建築とデザインを通して哲学が感じ取れる空間こそ、今回のコンセプトになり得るのではないか、ということであった。
「哲学のある建築」とは、体験した人が良さを感じられ、腑に落ち、それをまた別の人に言葉で伝えられる強度を持った空間である。
日々アイデアを磨き上げていくクライアントと何往復も対話を続けた結果、参列者への手紙や人前式といった具体的な要素が徐々に見え始め、「人生のさまざまな「祝い」の場にふさわしい、全員が主役になる空間」というコンセプトが導き出された。
主催者側が見せたい姿を披露するだけの空間ではなく、その場に集う全員が「祝う」ために、主体的に存在できるようなデザインを形づくっていくこととした。
コンセプトを体現するために必要となったデザインは、高砂や教会式の内装ではなく、この場を訪れる1人ひとりに「お祝いをする気持ち」をつくること。
そこでエントランスアプローチとして20mの「参道」を設けた。人が1人歩ける幅のこの参道は、建築の入り口に入るまでの数十秒の時間をつくり、祝いの席への神聖な気持ちを高める機能となる。
施設の顔となるこの参道により、2棟に分散した印象だった既存建築を1つにする建築的な解決と、2棟をまたぐ施設内の動線に「神宮の森」をつくることにつながった。
明治神宮に植生する種から選んだ植物で構成されたこの中庭は、季節折々の姿で四季を感じさせてくれる。
エントランスホールへ入ると現れる「レターギャラリー」は、中心にポストを設置したシンメトリーな空間で、ポストには主催者から参列者に宛てた手紙が入っている。
パネルには各参列者の名前と主催者との関係を表すキャプションが表示され、主催者とのつながりを思い出すとともに、参列者同士の交流をうながす仕掛けとしている。
中庭を抜けて「参道」と同様に1人分の幅に設定した廊下を進むと、人前式のための「セレブレーションホール」が広がる。
廊下の丸窓から差し込む外光と景色が、空間の中心に立つ主役の背後を美しく演出する。
スポットライトのみを設け照度を落とした廊下は、ホールへの入り口を最低部としたゆるやかなすり鉢状のスロープになっており、大切な人たちと過ごす今日という日が、これまでの時間とこれからの未来の間の1点であること感じさせるための設計としている。
ホール上階は、住宅をコンセプトにしたバンケットとして使える部屋を設けており、記念日や誕生日などのさまざまな祝いの席に対応している。
これまで私たちは設計事務所として、音源にあたる微量なクライアントの声を、デザインというアンプを通して増幅させるレシーバーとしての役割を強く感じていた。
しかし、今回のCRAZY WEDDINGとの協働は、その音源であるコンセプトの成り立ちからともに試行錯誤したプロジェクトであった。
オーダーメイドウェディングという新しい風を業界に吹き込んできたクライアントにとって、〈IWAI OMOTESANDO〉は人の人生とともにある「祝う」という行為の本質を見直し、さらなる価値を未来に伝えていくための場所である。
手掛けた場が、何よりも使用する人のためにあり、その場の文脈を再構築するものであること。そして、長期的に場が育っていくことを見込めるような、裏打ちされた理念があること。
設計事務所とウェディングのプロデューサー、畑は違えど、根底にあるこの思いは、私たち両者が初めから一致していた点だといえる。(加藤匡毅)
A place of celebration where attendees of architecture and programs also play a leading role
“IWAI OMOTESANDO” is the first location for CRAZY WEDDING, a company that specializes in tailor-made weddings.
It all started when the CEO and President of CRAZY WEDDING visited a shop we had designed in the past, and we worked with them on the concept of this new challenge.
At the beginning of the project, we received a request to create an essential space without unnecessary decoration. We first felt that a space where attendees could feel philosophy through architecture and design could be the concept for this project.
“An architecture with philosophy is a space that is strong enough to be experienced, to be understood, and to be communicated in words to others.
As a result of many backs and forth conversations with the client, who was constantly refining his ideas, specific elements such as a letter to the attendants and a public ceremony gradually began to emerge, leading to the concept of “a space where everyone can play a leading role, suitable for the various “celebrations” of life.”
We decided to create a design that would allow everyone present to take the initiative in celebrating, rather than just showing off what the organizers wanted to show.
In order to realize this concept, the design needed to create a feeling of ‘celebration’ in each person who visits the venue, rather than just a Takasago or a church interior.
To achieve this, we created a 20-meter ‘approach’ to the venue. This approach, which is wide enough for one person to walk, creates a few tens of seconds before entering the building and enhances the sacredness of the celebration.
The approach, which is the face of the facility, provides an architectural solution to the impression that the existing buildings are scattered across two buildings and creates a “Jingu Forest” within the facility that straddles the two buildings.
This courtyard, composed of plants selected from the species found in the Meiji Shrine, evokes a sense of the four seasons in their different forms.
The “Letter Gallery,” which appears as you enter the entrance hall, is an asymmetrical space with a post in the center containing letters from the organizers to the participants.
The postboxes contain letters from the organizers to the attendees. The panels display the names of the attendees and captions describing their relationship with the organizers, reminding them of their connection with the organizers and encouraging them to interact with each other.
After passing through the courtyard, a corridor as wide as a man’s path leads to the “Celebration Hall,” where the ceremony is held.
The outside light and the view from the round window in the corridor create a beautiful backdrop for the main actors who stand in the center of the space.
The corridor, lit only by spotlights, has a gentle, mortar-like slope with the entrance to the hall at the lowest point, designed to make the guests feel that this day, spent with their loved ones, is a point between the past and the future.
On the upper floor of the hall, there is a banqueting room based on the concept of a house, which can be used for various celebrations such as anniversaries and birthdays.
In the past, as a design firm, we felt strongly that we were a receiver, amplifying through the amplifier of design the minute amount of the client’s voice that was the sound source.
However, our collaboration with CRAZY WEDDING was a project of trial and error from the very beginning of the concept.
For our client, who has brought a new style of custom-made wedding to the industry, “IWAI OMOTESANDO” is a place to reevaluate the essence of the act of “celebrating,” which is a part of people’s lives and to convey further value to the future.
We believe that the places we work on are above all for the people who use them and reconstruct the context of the place. And that it is backed up by a philosophy that will allow the place to grow in the long term.
Although we work in different fields, as a design office and wedding producer, we have always agreed on this fundamental point. (Masaki Kato)
【IWAI OMOTESANDO】
所在地:東京都渋谷区神宮前5丁目6-15
用途:チャペル・結婚式場
クライアント:CRAZY
竣工:2019年
設計:Puddle
担当:加藤匡毅、佐藤佑樹、スチュアートテイラー
施工:D.BRAIN
PM・実施設計:CAMPSITE 橋本健一
特注家具製作監理:CAMPSITE 八柳有子
照明計画:ModuleX 服部剛司、瀧川将太
特注照明:NEW LIGHT POTTERY 永冨裕幸
植栽:TSUBAKI 宮原圭史、山下郁子
音響:ソウルピーナッツ 宮本じゅん
特注音響:小松音響研究所
特注ハンドル:ROCALOGIC 清水潤一
撮影:Nacasa & Partners
工事種別:リノベーション
構造:鉄骨造
規模:地上3階
延床面積:1,084.50m²
設計期間:2018.03-2018.08
施工期間:2018.08-2019.01
【IWAI OMOTESANDO】
Location: 5-6-15 Jingumae, Shibuya-ku, Tokyo, Japan
Principal use: Chapel, Wedding hall
Client: CRAZY
Completion: 2019
Architects: Puddle
Design team: Masaki Kato, Yuki Sato, Stuart Taylor
Contractor: D.BRAIN
PM・Detailed design: CAMPSITE Kenichi Hashimoto
Furniture production supervision:CAMPSITE Yuko Yatsuyanagi
Lighting plan: ModuleX Tsuyoshi Hattori, Shota Takigawa
Custom lighting: NEW LIGHT POTTERY HIROYUKI NAGATOMI
Landscape: TSUBAKI Keishi Miyahara, Ikuko Yamashita
Acoustic: Soulpnuts Jun Miyamoto
Custom sound: Komatsu Sound Lab
Custom handle: ROCALOGIC Junichi Shimizu
Photographs: Nacasa&Partners
Construction type: Renovation
Main structure: Steel
Building scale: 3 Stories
Total floor area: 1,084.50m²
Design term: 2018.03-2018.08
Construction term: 2018.08-2019.01








