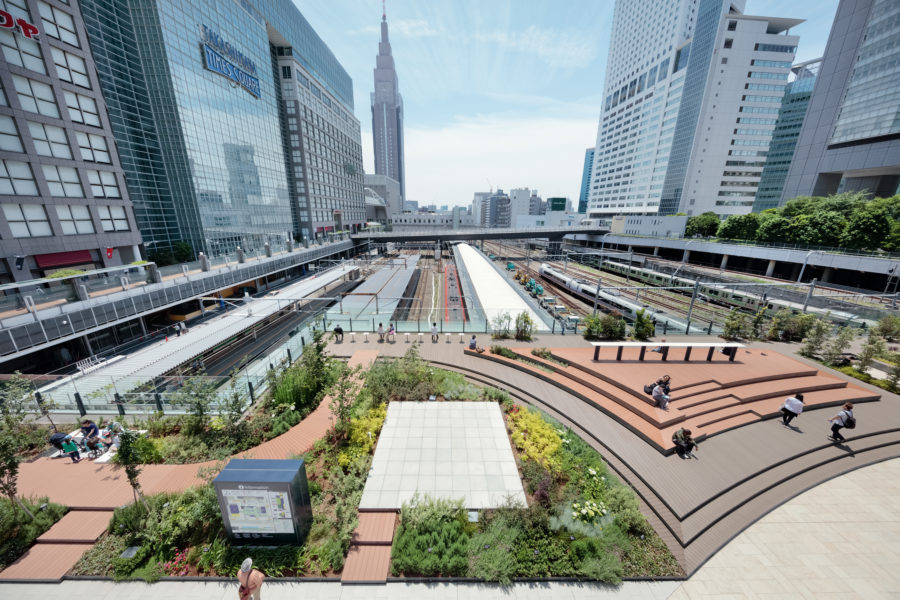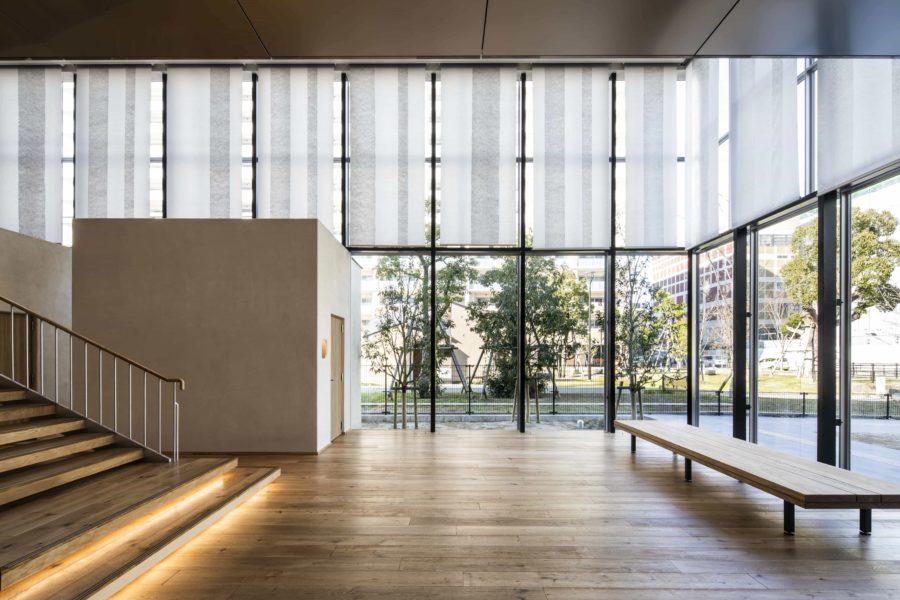近くにスポーツ施設もあることから、道幅の割に人通りが多い敷地。大らかな施主は有効なテラス空間を求めていたが、ここではテラスを無防備に配置することは、道路を行き交う人との距離感が近く、かえって開放的な暮らしが行えないことが想像できた。
外部からの視線と解放された暮らしをどう叶えるか。ただ「開放」ではなく「閉じながら開く」という方向性に絞り、外壁面を少し操作することで、開放に転じる方向性を模索することとしている。
そこで、採光と通気を得ながら、視線を遮ることができる「ガラリ」という昔ながらの技法。あくまで外壁でありながら、一部がガラリになり、その奥に間口いっぱいのインナーバルコニーをつくることで「閉じながら開く」を実現する。
このガラリの1枚1枚のサイズ・角度・素材などの関係性によって、「いかに閉じ、いかに開くか」を原寸大のモックアップによって検討したが、組み合わせは無限にあって、ようやく納得のいく組み合わせにたどり着く。
素材は、内側に反射率の高い溶融亜鉛メッキ鋼板を張ることで、外部からは感じられないほどの光を乱反射させながら優しい光を室内に送り込み、安心感と開放感の双方を満たしてくれる。
1階部分は、エントランスホールのような、倉庫のような、趣味室のような、2つ目のリビングのようなスクエアな空間があり、ここには趣味のもの、仕事のもの、衣類などミックスされながらもそれなりのルールを保ちながら収納されている。
住宅密集地の中で、大らかな家族の大らかな暮らしは、少しの工夫と成熟したルールの中で、日々送られることとなる。(土田拓也)
A house that opened while closing with a louver and an inner balcony
With a sports facility nearby, the site has a lot of pedestrian traffic for the width of the street. The generous client wanted an effective terrace space. Still, he could imagine that the unprotected placement of a terrace here would make it difficult to have an open living environment because of the close distance from people passing by on the street.
How to realize a life free from the eyes of the outside world? We decided to focus not only on “openness” but also on “openness while closing” and to seek a direction that would turn to liberation by slightly manipulating the exterior wall surfaces.
The traditional technique of “garari,” which allows for light and ventilation while at the same time blocking the line of sight, was used to achieve this. The “garari” is an exterior wall, but part of it becomes a garari, and by creating an inner balcony with a full frontage behind it, “open while closed” is realized.
The relationship between the size, angle, material, etc. of each of this garari was examined using a full-scale mockup to determine “how to close and how to open,” but the combinations were endless, and finally, a satisfactory combination was arrived at.
The material is a hot-dip galvanized steel sheet with high reflectivity on the inside, sending gentle light into the room while diffusely reflecting light that cannot be felt from the outside, satisfying both a sense of security and a sense of openness.
The first floor is a square space that looks like an entrance hall, a warehouse, a hobby room, and a second living room, where hobby stuff, work stuff, clothes, etc., are stored in a mix while keeping their own rules.
In a densely populated residential area, the generous life of a generous family is lived day by day with a little ingenuity and mature rules. (Takuya Tsuchida)
【SJH_"garari"】
所在地:東京都世田谷区
用途:戸建住宅
クライアント:個人
竣工:2017年
設計:no.555一級建築士事務所
担当:土田拓也、野田快斗
構造設計:フレームワークス
スイッチ:シンデン
床暖房:サーマエンジニアリング
施工:南郷建設
撮影:鈴木竜馬
工事種別:新築
構造:木造
規模:地上2階
敷地面積:100.20m²
建築面積:40.99m²
延床面積:81.98m²
設計期間:2016.05-2017.02
施工期間:2017.03-2017.11
【SJH_"garari"】
Location: Setagaya-ku, Tokyo, Japan
Principal use: Residential
Client: Individual
Completion: 2017
Architects: number fives architectural design office
Design team: Takuya Tsuchida, Kaito Noda
Structure engineer: frameworks
Switch: SHINDEN
Electric floor heater: Therma engineering
Contractor: Nango construction
Photographs: Ryoma Suzuki
Construction type: New building
Main structure: Wood
Building scale: 2 stories
Site area: 100.20m²
Building area: 40.99m²
Total floor area: 81.98m²
Design term: 2016.05-2017.02
Construction term: 2017.03-2017.11








