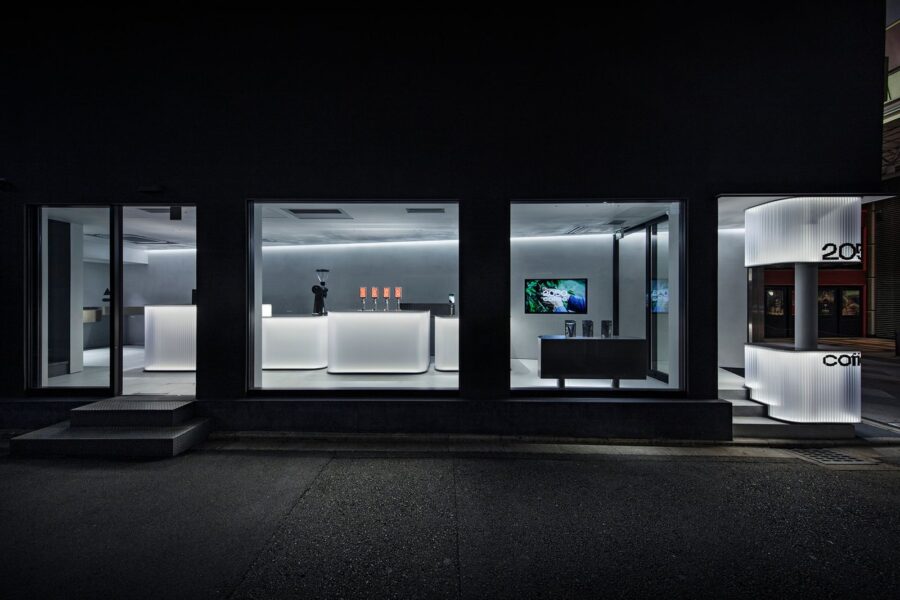バイオエタノール暖炉「EcoSmart Fire」を扱うショールームの計画である。
バイオエタノール暖炉の炎を一層美しく見せるために、空間はホワイト・グレー・ブラックのモノトーンカラーを基調とした。
左官仕上げのモルタルやコンクリート平板のように、無機質でありながらも味わいのあるマテリアルを選定。大きなカウンターの天板面に設けたグレーガラスは「水」のエレメントに見立て、空間にほどよい緊張感を生み出す。「水」のステージは季節のしつらえを施す「場」となり、日々の暮らしを豊かにするきっかけが生まれる空間を目指した。
暖炉の「火」、ガラスの「水」、左官の「土」の3つの要素が互いに作用し合う、自然のエレメントを抽象化した空間構成である。(亀田 潤、佐々木洸奈)
Showroom composed of materials that enhance the flame
This is a plan for a showroom for “EcoSmart Fire,” a bioethanol fireplace.
To make the flames of the bioethanol fireplace look even more beautiful, the space is based on monotone colors of white, gray, and black.
Inorganic yet tasteful materials such as plastered mortar and concrete slabs were selected. The gray glass on the top surface of the large countertop is made to look like an element of “water” and creates a good sense of tension in the space. The “water” stage becomes a “place” for seasonal decorations, and we aimed to create a space where people can enrich their daily lives.
The fireplace’s “fire,” the glass’s “water,” and the plaster’s “earth” interact with each other, creating a spatial composition that abstracts the elements of nature. (Jun Kameda, Hirona Sasaki)
【EcoSmart Fire OZONE SHINJUKU SHOWROOM】
所在地:東京都新宿区西新宿3-7-1新宿パークタワー6F
用途:店舗
クライアント:メルクマール
竣工:2020年
設計:STUDIO ALUC
担当:亀田 潤、佐々木洸奈
施工:ユニマットリアルティ―
撮影:淺川 敏
工事種別:インテリア
延床面積:38.16m²
設計期間:2020.07-2020.09
施工期間:2020.10-2020.11
※2022年12月26日 営業終了
【EcoSmart Fire OZONE SHINJUKU SHOWROOM】
Location: Shinjuku Park Tower6F, 3-7-1,Nishishinjuku, Shinjuku-ku, Tokyo, Japan
Principal use: Shop
Client: merkmal
Completion: 2020
Architects: STUDIO ALUC
Design team: Jun Kameda, Hirona Sasaki
Contractor: UNIMAT REALTY
Photographs: Satoshi Asakawa
Construction type: Interior
Total floor area: 38.16m²
Design term: 2020.07-2020.09
Construction term: 2020.10-2020.11
※closed(2022/12.26)








