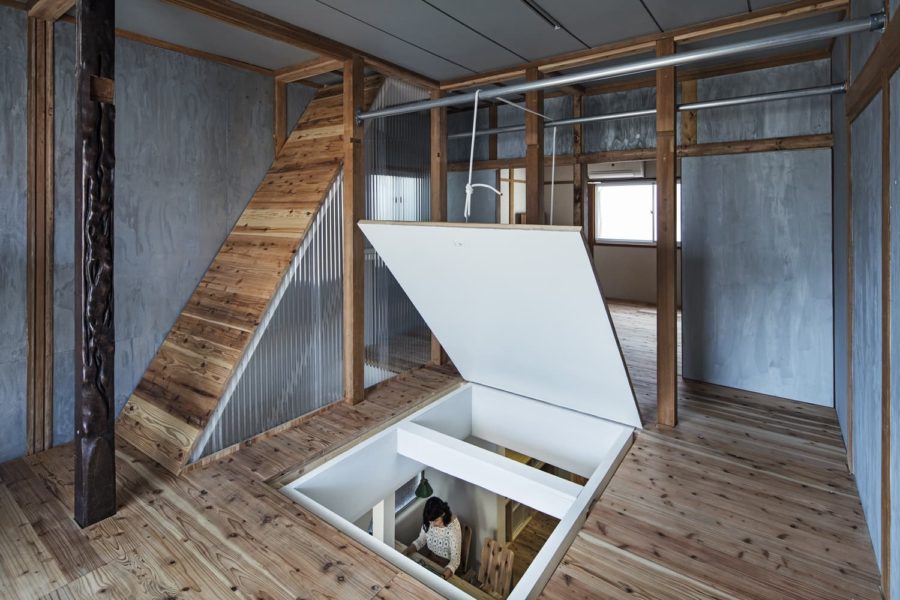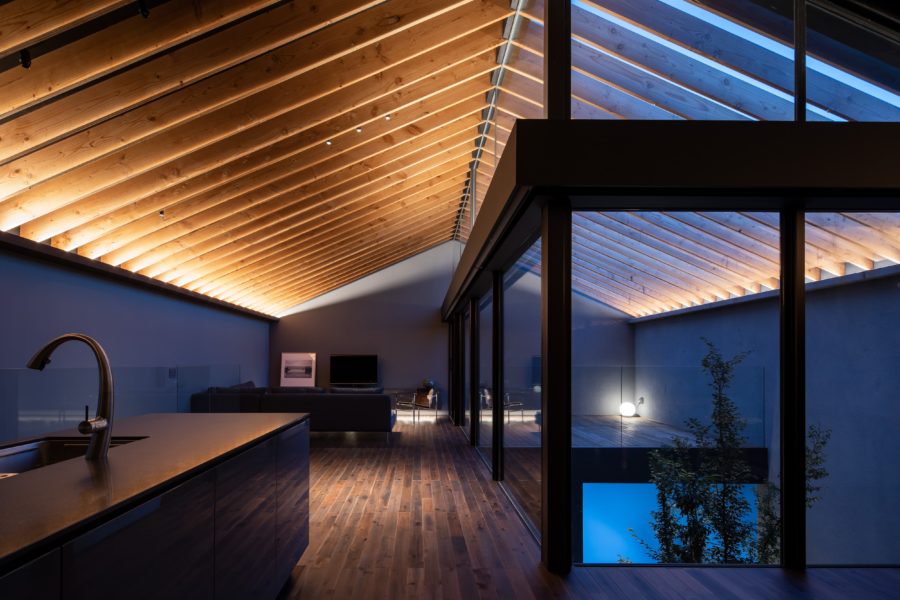横浜市金沢区の能見台は、直線的な道路で構成された街区に住宅が密集したベッドタウンで、周辺には公園や緑地が残る落ち着いた住宅が広がっている。
道路に面した北側は閉鎖的なボリュームをずらして構成し、その隙間に開口部や設備を集約した。5つの住宅に囲まれた3方に対しては、雁行した外壁や袖壁で視線を操作し、分割されたそれぞれの場所が緩やかに繋がった、広がりを感じられる内部空間が実現している。
住宅が近接した南側から採光をとるための吹き抜けは、2階の各室をつなぐ。吹き抜けを見下ろす廊下はワークスペースとして利用され、3つの部屋はドアを開けると吹き抜けに直接つながり、空間全体が連続する。
プライベートを確保しながらも、どこにいても居心地がよく、家族の気配を感じられる、多様な過ごし方を受け入れられる住まいを目指した。(横山信介)
A commuter townhouse that secures daylight by manipulating volume and line of sight
Noukendai, in Kanazawa-ku, Yokohama, is a bedroom community with a high concentration of houses in a district composed of straight streets, with parks and green areas in the surrounding area.
On the north side facing the road, the volume was shifted and composed, and openings and facilities were concentrated in the gaps between them; to the three sides surrounded by five residences, the line of sight was manipulated with progressively shifted exterior walls and sleeve walls. An interior space in which each place is loosely connected was realized.
An atrium connects each room on the second floor in order to take in light from the south side, where the houses are in close proximity. The corridor overlooking the atrium is used as a workspace, and three rooms are directly connected to the atrium by opening their doors, making the entire space continuous.
The goal was to create a home that is private yet comfortable and inviting, where one can feel the presence of family members wherever they are, and where a variety of ways of spending time can be accommodated. (Shinsuke Yokoyama)
【能見台の住宅】
所在地:神奈川県横浜市金沢区
用途:戸建住宅
クライアント:個人
竣工:2021年
設計:CANOMA
担当:横山信介
企画:ID
施工:横浜ハウス
撮影:志摩大輔(adhoc)
工事種別:新築
構造:木造
規模:地上2階
敷地面積:219.62m²
建築面積:87.37m²
延床面積:132.91m²
設計期間:2020.09-2020.11
施工期間:2021.02-2021.08
【House in Noukendai】
Location: Kanazawa-ku, Yokohama-shi, Kanagawa, Japan
Principal use: Residential
Client: Individual
Completion: 2021
Architects: CANOMA
Design team: Shinsuke Yokoyama
Planning: ID
Contractor: Yokohama House
Photographs: Daisuke Shima / adhoc
Construction type: New building
Main structure: Wood
Building scale: 2 stories
Site area: 219.62m²
Building area: 87.37m²
Total floor area: 132.91m²
Design term: 2020.09-2020.11
Construction term: 2021.02-2021.08








