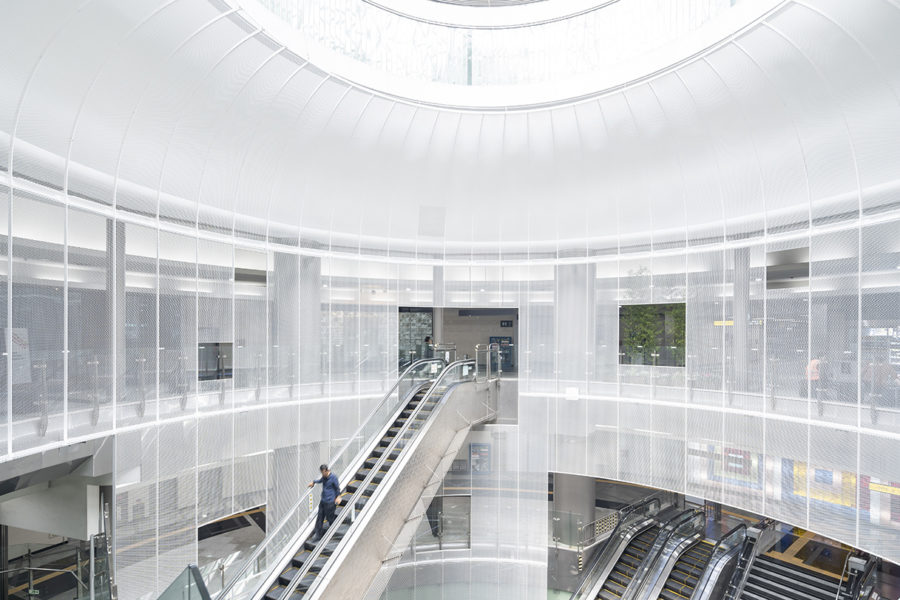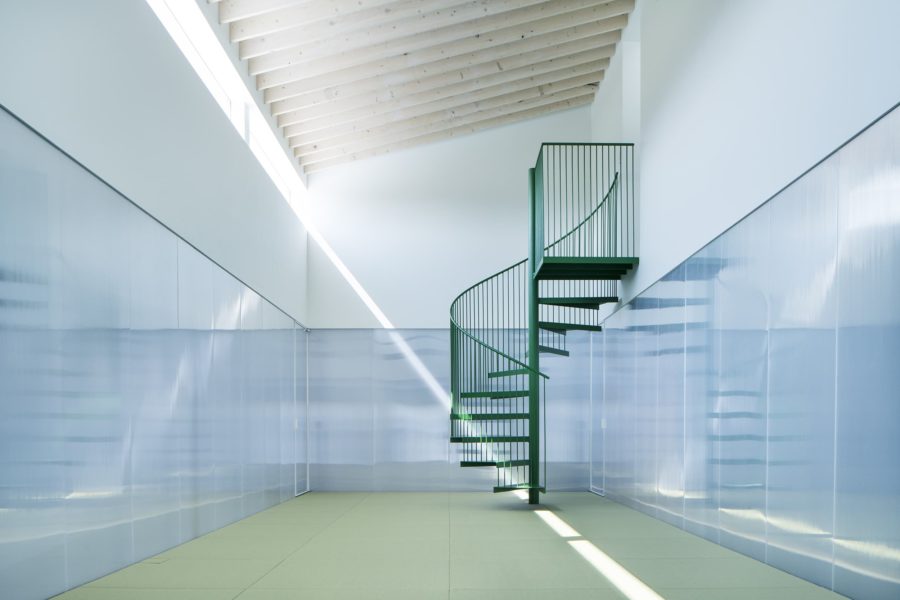首都圏郊外の駅前商業エリアから少し外れた住宅の密集する近隣商業地域で、プライバシーを保護し採光を確保する3階建ての車庫付き住宅を設計した。この住宅を近くの交差点から眺めるとその外観は縦に長く感じられるが、不思議なことにほかからでは印象が異なる。この外観が持つ捉え所のない雰囲気は、建築を支える内部の骨格が不整形であることや、外皮に開口部が少なく内側を想像しづらいことに起因している。
骨格すなわち鉄骨造の構造体が不整形である理由は、大きく2つある。1つは、敷地形状が不整形であること。さほど広くない敷地の中で有効となる床面積を無駄なく確保するため、外壁を敷地境界線と平行に設け、梁と柱を直角だけでなく不整形な鋭角や鈍角で接合させた。もう1つは、採光条件が各階で異なること。採光の取りづらい1階は自動車利用に適する広い土間とし、2階には個室を集約し、十分に採光確保できる3階は広いLDKとした。広さや位置が各階で異なる無柱空間を支えるため、柱の位置を上下階で重ねない不整形な配置とした。
準防火地域における防火性能や街並みとの相性を考慮し、この住宅の外皮を近隣の商業施設などで多く見られるALCパネルとした。内部空間や近隣との関係に合わせALCパネルの幅を部分的に変え、上下階で目地の位置を不揃いとすることで、外皮をつくる工業製品の規則性にわずかな揺らぎを持たせ不完全にした。外皮の揺らぎは、細胞組織や鉱物の結晶が規則的な配列の中に不完全な部分をつくることに似て、無理なく自然な振る舞いである。
季節や時間、天候ごとに移り変わるさまざまな質の光を屋内へ導くため、窓や天窓、高窓、テラス、階段室吹き抜けなど、それぞれの位置関係や形状を念入りに検証し、不整形で複雑な構造体に統合した。ほかにも、歩道からの外壁後退や洗濯動線の集約、昇降機の配置、換気経路の確保、植栽での緩衝領域、最小限の照明、軽い屋根などを考慮した。土間と一体化する吹き抜けは、歩道と住居を段階的に接続するための緩衝空間であると同時に、外気を窓や天窓から感じ、住居の存在をガラス床やテラス越しに感じることにより不整形な建築全体を把握するための中心でもある。
不整形な骨格は、ねじれ交じり合いながら場所と場所のつながりをつくり、重なり合う葉の隙間から射す木漏れ日のような光の動きを実感させ、その間を移動する身体に能動性を与え、身体の生き生きとした知覚を目覚めさせる。特に吹き抜け空間がまとわりつく階段での移動体験では顕著である。3階分の高低差を行き来する生活には負担もあるが、身体に能動性を与えることは、そのような億劫な日常に刺激を与え前向きに暮らす際にも有効となる。この建築における能動的な移動体験を例えるなら、幹や枝が複雑な樹木の中を樹上動物のように行動し、枝の上のさまざまな居場所に次々と飛び移る感覚に似た、野生的な体験といえる。この住宅が住人に光と身体の移動をみずみずしく実感させ、住まう喜びに充ちることを期待している。(住吉正文)
Housing layered different characterized floors by an irregular skeleton
We designed a three-story house with a garage that protects the privacy of clients and secures much sunlight in a dense mixed district between residences and commercial neighborhood, which is a little far from the nearest station in the suburb of the Tokyo metropolitan area. From a nearby intersection, it seems to look like horizontally long exteriority of the house, but, if you see the house from other angles, it might give you different impressions, strangely. The elusive atmosphere of the exteriority of the house consists of the irregular skeleton and the difficulties for imagining the interiority of that, because of the few openings.
There are two main reasons for the irregularity of the skeleton or steel structure. First, to secure effective floor plan space on the site that is literally irregular shape and is not very large, the exterior walls of the house are parallel to the site boundary, while joining beams and columns not only at a right angle but also by irregular acute or obtuse angles. Another reason is to differ the sunlight conditions on each floor of the house. The first floor, that is difficult to get sunlight by the site context, becomes an earth floor adapted clients for car fiddling, the second floor collect private rooms, and the third floor has large LDK with enough sunlight conditions. To support a pillar-less space with different sizes and positions on each floor, the pillars are arranged in an irregular manner so that they do not overlap on the upper and lower floors.
Considering the compatibility between fire protection performance and streetscape in quasi-fire prevention districts, the exterior skin of the house is made of ALC panels, which are often seen in commercial facilities in the neighborhood. The width of the ALC panels are partially changed by the relationship with the neighborhood and the interiority of the house, and the joints of the ALC panels are also unevenly positioned on the upper and lower floors. By doing that, we tried to make spatial fluctuation on the industrial regularity. The spatial fluctuation of the in/exteriority of the house is intended to be like a natural behavior of the spatial configuration, similar to the way cellular tissue or mineral crystals create imperfections in a regular arrangement.
To guide diverse qualities of light conditions with each season, time, and weather into the interiority of the house, we carefully integrated the irregular complexity while examining the positions and the forms of each window, skylight, high window, terrace, stairwell, and so on. In addition, we explored the exterior wall setback from the sidewalk, consolidation of the laundry flow line, placement of the elevator, ventilation paths, buffer areas with plantings, minimal lighting, and a light roof. The atrium, which is integrated with the earth floor, is a buffer space to connect the sidewalk and the residence in stages, and at the same time, it is the core of grasping the wholeness of the irregular architecture by touching a feel of the outside air and the entity of the house itself through the windows and skylights, glass floor, and terrace.
The irregular skeleton twists, turns, and creates a connection of each place, which gives clients a feel of movement like a dappled sunlight, with lived or active notion of the body. The experience of moving up and down with the irregularity encourages a sense of activity that is effective in stimulating the daily routine. The experience of active movement in the house can be likened to a wild experience, similar to the sensation of flowing and shifting diverse habitable spaces onto branches of trees, which gives a chance for taking an action in the complexity of that. We hope that This house is filled with the joy of living, while giving inhabitants a fresh sense of light and physical movement. (Masafumi Sumiyoshi)
【武蔵野台の家】
所在地:東京都福生市
用途:戸建住宅
クライアント:個人
竣工:2020年
設計:ファロ・デザイン
担当:住吉正文、野本 陽
構造設計:正木健太 / 正木構造研究所
施工:井戸鉄建
植栽設計:en景観設計
撮影:小川重雄
工事種別:新築
構造:鉄骨造
規模:地上3階建
敷地面積:122.11m²
建築面積:92.00m²
延床面積:207.51m²
設計期間:2018.09-2019.10
施工期間:2019.11-2020.08
【HOUSE IN MUSASHINODAI】
Location: Fussa, Tokyo, Japan
Principal use: Private house
Client: Individual
Completion: 2020
Architects: FARO DESIGN
Design team: Masafumi Sumiyoshi, Akira Nomoto
Structure engineer: Kenta Masaki / Masaki Structural Laboratory
Contractor: IDOTEKKEN
Landscape Design: en landscape design
Photographs: Shigeo Ogawa
Construction type: New Building
Main structure: Steel
Building scale: 3 Stories
Site area: 122.11m²
Building area: 92.00m²
Total floor area: 207.51m²
Design term: 2018.09-2019.10
Construction term: 2019.11-2020.08








