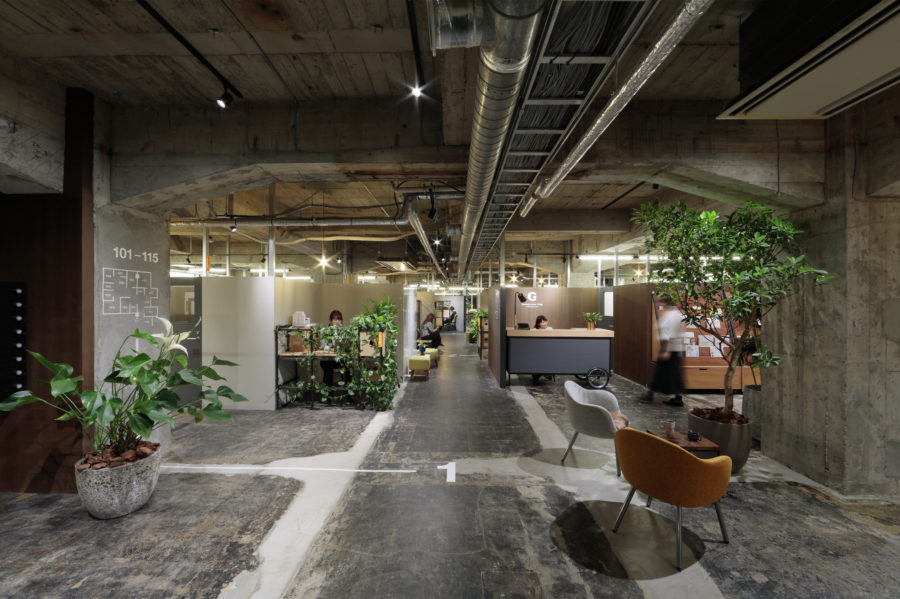〈ポートフォリオ〉は、大阪府貝塚市にある築56年の鉄道倉庫をリノベーションしたコワーキングスペースである。地元の衰退に危機感を覚えた地元有志のチームが起業し「未来に向かう、プラットホーム」を施設コンセプトに掲げ、役目を果たした鉄道倉庫を再生させた。
2階建ての鉄骨造で、フロア別に機能を分けている。1階は地域住民が思い思いに利用できるカフェ的な空間、2階はクリエイターとともに地域企業の第二創業支援を行うワークスペースである。
空間デザインは鉄骨倉庫の素地を大きく残し、豊かなグリーンを配した。2階床を一部撤去して吹き抜け空間とし、さまざまな活動を許容する公園のような質をもった空間を目指した。半世紀もの間、駅前一等地にありながら南海電鉄の鉄道倉庫としてのみ稼働していたため、地域住民には関わりのない施設だったが、新たなプログラムを実装させて街に接続することができた。ポートフォリオが泉州地域の産業活性化に資する拠点となることを期待している。(守行忠勝)
Co-working space as a base for revitalizing local industry in a renovated railroad warehouse
“portfolio” is a co-working space in a renovated 56-year-old railroad warehouse in Kaizuka, Osaka. A team of local volunteers, sensing a crisis in the decline of the local community, started the business and revitalized a former railroad warehouse under the concept of “a platform toward the future.
The first floor is a café-like space for residents to use as they please, while the second floor is a workspace that supports second-stage startups of local companies together with creators.
The spatial design retains much of the original steel-frame warehouse and is lushly landscaped with greenery. A portion of the second-floor floor was removed to create an atrium space with a park-like quality that allows for various activities. For half a century, the facility had been located in a prime location in front of the station but had operated only as a railroad warehouse for Nankai Electric Railway and had no connection to local residents. Still, we were able to connect it to the city by implementing new programs. We hope that the portfolio will become a base for contributing to the industrial revitalization of the Senshu area. (Tadakatsu Moriyuki)
【ポートフォリオ】
所在地:大阪府貝塚市海塚1-1-23
用途:シェアオフィス・コワーキングスペース
クライアント:ポートフォリオ
竣工:2021年
設計:建築結社
担当:守行忠勝
ブランディングデザイン:佐野彰彦(それからデザイン)
設備設計:柴田直也(シーソー建築設計事務所)
植栽:奥 真也(自然庭園 日和)
施工:延生建設
撮影:多田ユウコ
工事種別:リノベーション
構造:鉄骨造
規模:地上2階
敷地面積:931.13m²
建築面積:208.68m²
延床面積:396.59m²
設計期間:2020.05-2020.10
施工期間:2021.01-2021.06
【portfolio】
Location: 1-1-23, Umizuka, Kaizuka-shi, Osaka, Japan
Principal use: Share office, Co-working space
Client: portfolio
Completion: 2021
Architects: Architectural association
Design team: Tadakatsu Moriyuki
Branding design: Akihiko Sano / sole color design
Equipment design: Naoya Shibata / SEE/SAW ARCHITECTS OFFICE
Green design: Shinya Oku / Natural Garden Hiyori
Contractor: Ensho Build
Photographs: Yuko Tada
Construction type: Renovation
Main structure: Steel
Building scale: 2 stories
Site area: 931.13m²
Building area: 208.68m²
Total floor area: 396.59m²
Design term: 2020.05-2020.10
Construction term: 2021.01-2021.06








