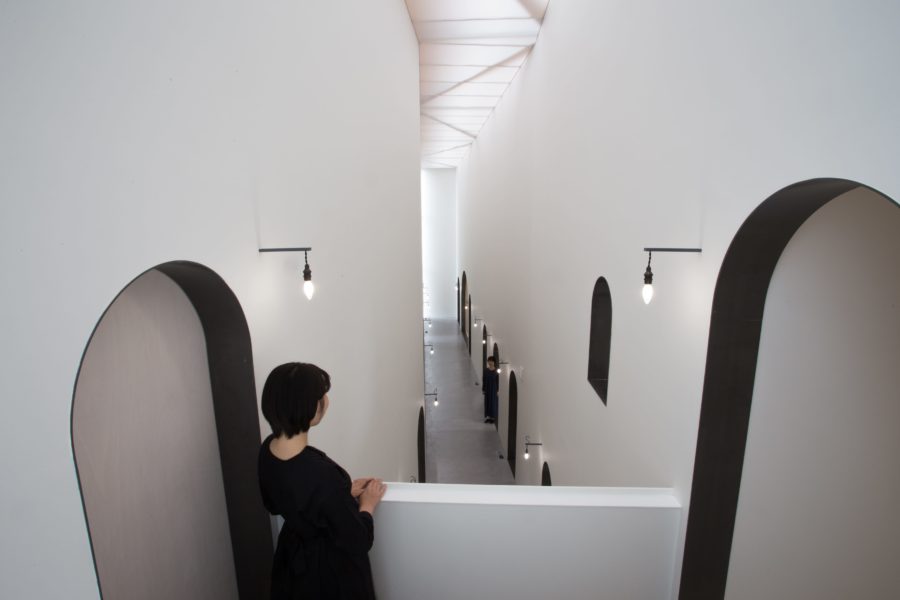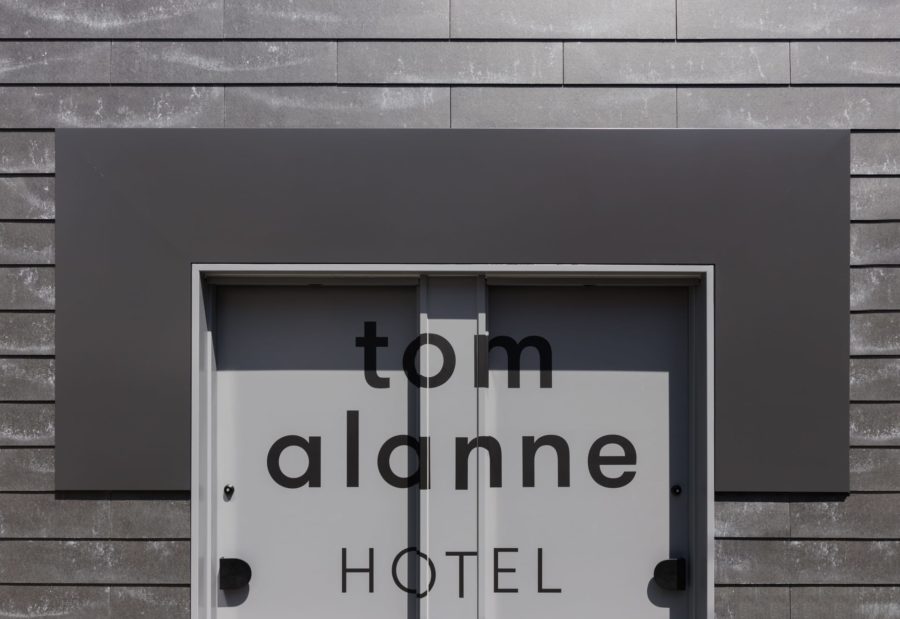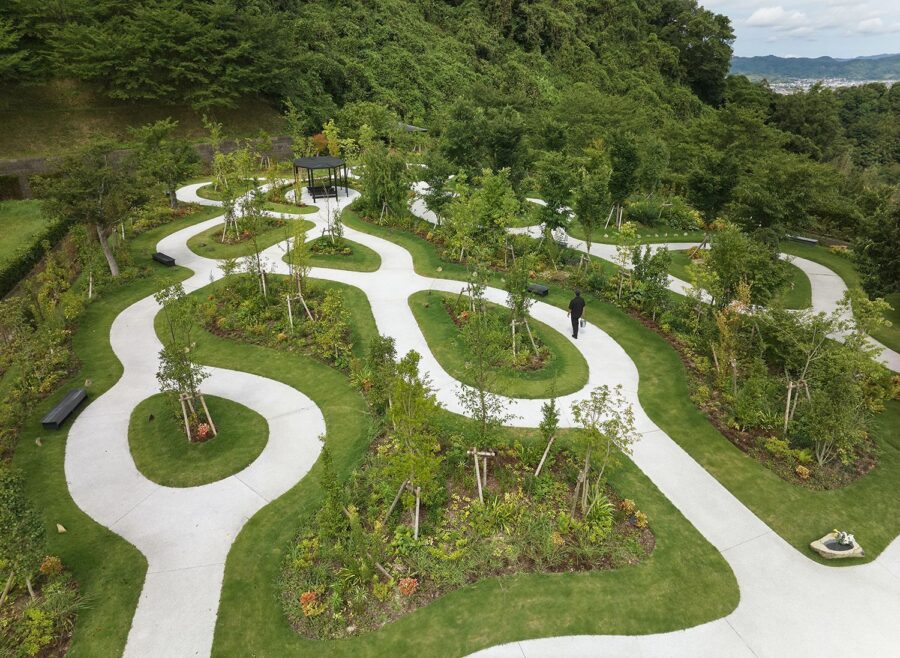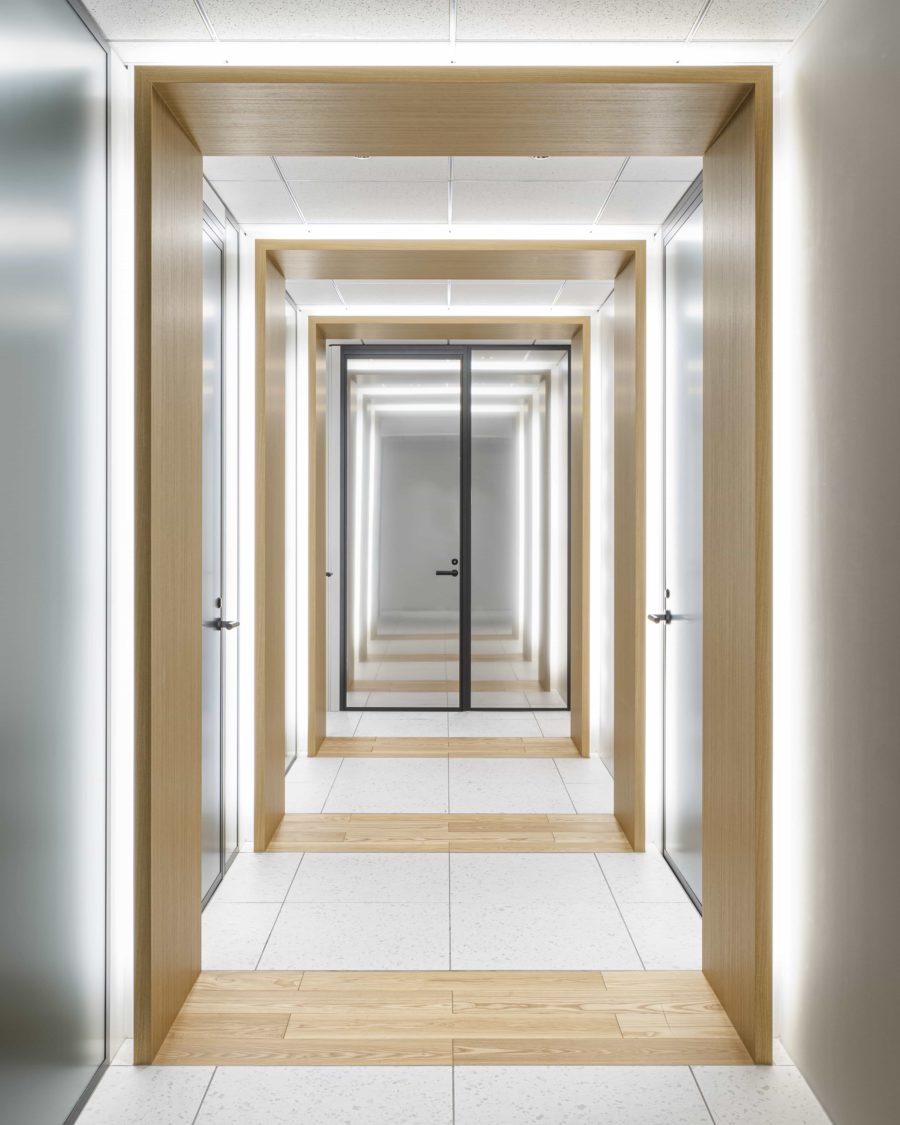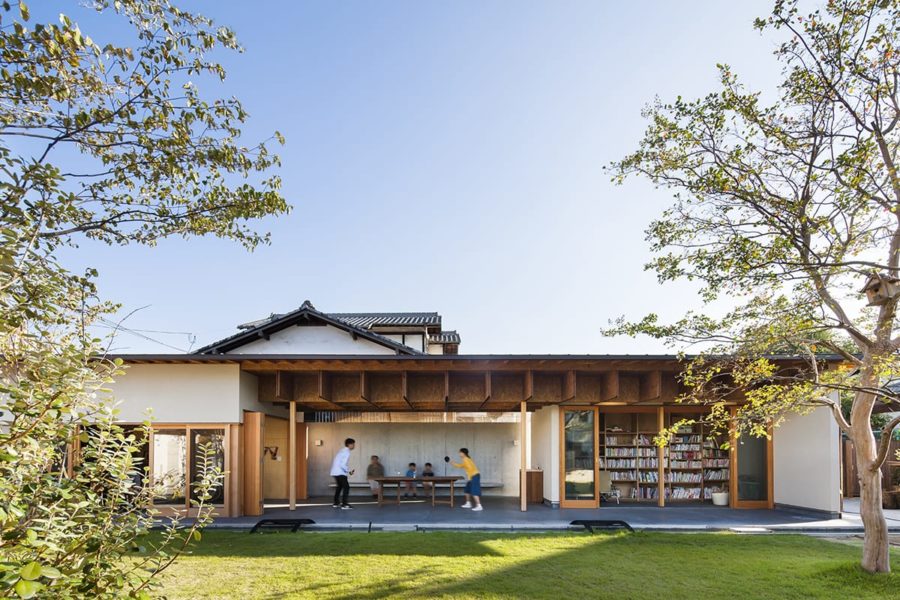敷地は滋賀県甲賀市、甲賀忍者で知られるこのエリアは江戸時代には城下町として栄え、今でも歴史ある建物が散見される。天平年間に建立された大池寺の境内を背景に持つ約2000㎡の丘のような場所に平屋の2世帯住宅を計画した。
丘上からは南側に甲賀市街が一望でき、敷地も十分な広さがあるため、東西に細長い長方形状とし必要な機能を3つ(共同で使うキッチンや浴室と親世帯の寝室をまとめた「主屋」、子世帯の寝室と最低限の水回りをまとめた「ハナレ1」、ゲストのための「ハナレ2」)に分けて独立させ、それぞれを南面させる計画とした。
上記の独立した3棟に共通の大屋根を架けた。東西南北すべてに大きく軒を張り出した全長36.4mの大屋根と、同じ投影線までつくられた縁側が、分散配置された3棟の「つなぎ」の役割を果たす。
南面したそれぞれの部屋からは1間サイズの大きな間戸を介して縁側につながる。
「軒下」「縁側」「間戸」という伝統的な日本家屋で使われてきた要素を、現代の住宅に復元した。
一方、構造的には棟木なしの登り梁方式としており、ここでは現代の特殊金物が役割を果たしている。
春になると敷地内の桜の樹々が花開く。間戸を介して季節の移り変わりを感じ、縁側で過ごす時間が増える。何かと窮屈な今の時代、内部と外部を行き来しながら豊かな生活を送ることができる、そんな住まいを目指した。(濱田 猛)
Three houses connected by a large roof and porch
The site is located in Koka City, Shiga Prefecture. This area, known for the Koga Ninja, flourished as a castle town during the Edo period, and even today, historic buildings can be seen scattered throughout the area. A one-story, We planned the two-family house on a hill-like site of approximately 2,000m² with the precincts of Oike-Ji Temple, built in the Tempyo period (710-794) in the background.
The hilltop overlooks the city of Koka to the south. The site is large enough to accommodate three separate and independent houses: a “main house” with a shared kitchen and bathroom and a bedroom for the parents, a “hanare 1” with a bedroom for the children and minimal water facilities, and a “hanare 2” for the guests. The plan was to have each of them face south.
The three independent buildings above share a large roof. The 36.4-meter-long roof extends over the entire building to the east, west, south, and north, and the porch, which is built up to the same projection line, serves as a “link” between the three dispersed buildings.
Each of the south-facing rooms is connected to the porch through a large, one-room-sized door.
The elements used in traditional Japanese houses, such as “nokishita,” “engawa,” and “mado,” have been restored to the modern house.
On the other hand, structurally, the house is a climbing beam system without ridges, where modern special metal hardware plays a role.
In spring, the cherry trees on the site blossom. Through the “mado,” visitors can feel the change of the seasons and spend more time on the “engawa. These days when everything is cramped, we aim to create a home where people can lead a rich life while moving back and forth between the inside and the outside. (Takeshi Hamada)
【丘上の平屋】
所在地:滋賀県甲賀市
用途:戸建住宅
クライアント:個人
竣工:2021年
設計:HAMADA DESIGN
担当:濱田 猛、佐藤庸之
構造設計:福永 毅 / 造形工学研究所
施工:ベストワークス
照明:NEW LIGHT POTTERY
撮影:濱田 猛 / HAMADA DESIGN
工事種別:新築
構造:木造
規模:地上1階
敷地面積:2,000.00m²
建築面積:275.24m²
延床面積:199.38m²
設計期間:2019.12-2020.07
施工期間:2020.08-2021.08
【One-story house on the hill】
Location: Koka-shi, Siga, Japan
Principal use: Private house
Client: Individual
Completion: 2021
Architects: HAMADA DESIGN
Design team: Takeshi Hamada, Nobuyuki Sato
Structure engineer: Takeshi Fukunaga
Contractor: BEST WORKS
Lighting: NEW LIGHT POTTERY
Photographs: Takeshi Hamada / HAMADA DESIGN
Construction type: New Building
Main structure: Wood
Building scale: 1 Storiey
Site area: 2,000.00m²
Building area: 275.24m²
Total floor area: 199.38m²
Design term: 2019.12-2020.07
Construction term: 2020.08-2021.08

