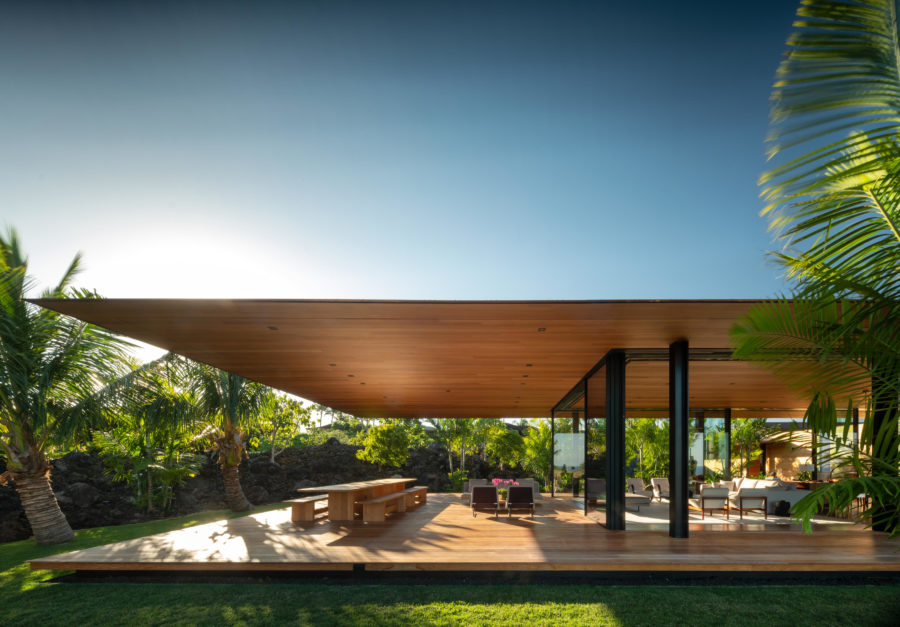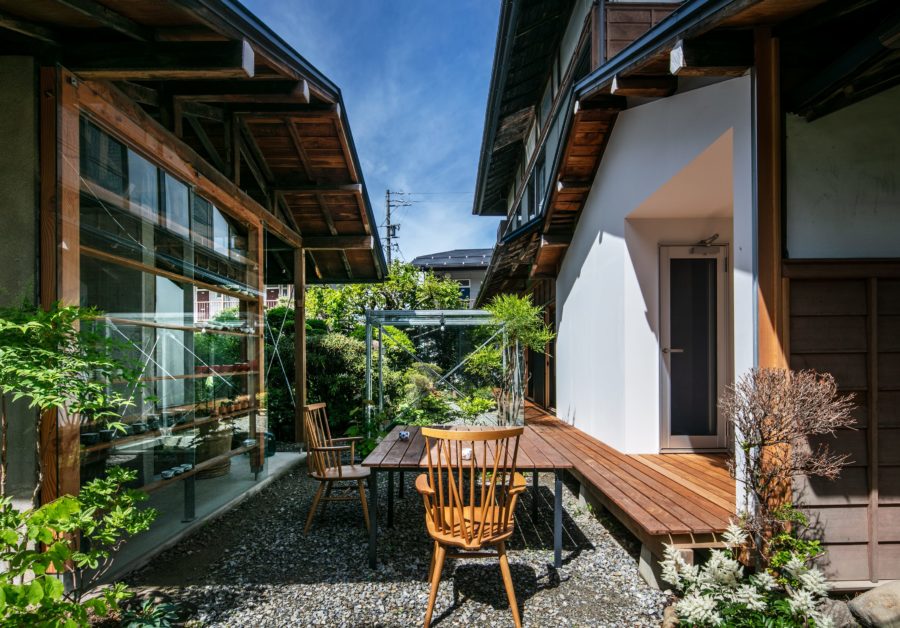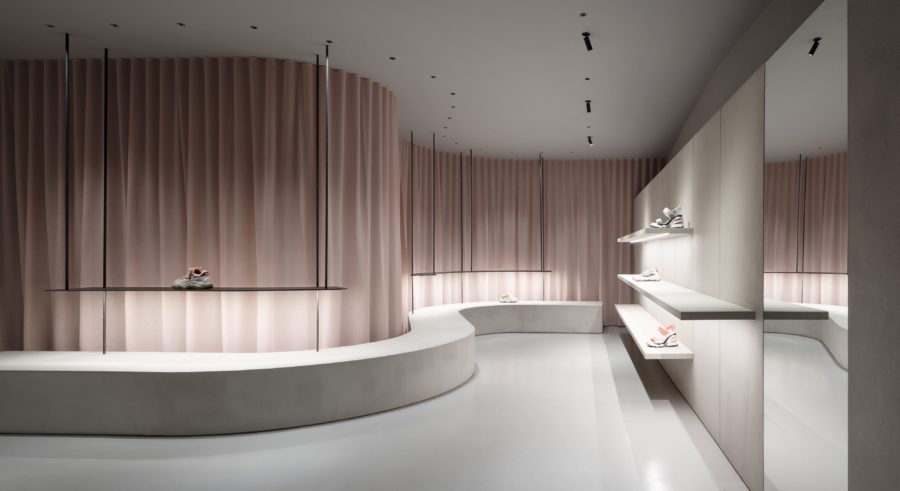「神田珈琲園」は神田駅高架下にて1957年から営業を続けている歴史のある純喫茶である。鉄道高架橋躯体をそのまま利用した2階建ての従前店舗は、2018年高架橋躯体老朽化による耐震補強工事に伴い解体。同じ高架下の店舗が次々と閉店や移転を決める中、地権者との交渉により同じ場所での再開は可能となったが、耐震補強をした高架橋躯体には接触せず完全に切り離した建築を入れ子状に新築することが求められた。前面道路以外は高架橋躯体に囲われ、GLから高架橋躯体までの高さはわずか4.68m、地盤下には高架の大きなフーチングが拡がっているという特殊な条件のもと、施工方法を検討しながらの設計を進めた。
構造は100m×100mのH鋼のみで構成した門型のフレームを人力で支えられるサイズに分け、敷地奥から順々に据え付ける計画としている。門型フレームの桁行スパンは1.7mとし、敷地内高架橋躯体を避けるだけでなく、客席の最小単位寸法として設定している。内部で露しとなった構造フレームと鉄骨高架橋を模したブレースは、パーティションのように扱うことで、1つの空間の中に質の異なる居場所をつくっている。4.68mの高さで屋根仕上げまで施工可能な寸法として階高は1・2階とも2.1mに設定。2階床は100mmのH鋼梁内にデッキスラブを納めた極薄のスラブとし、部分的に吹き抜けや勾配天井を利用することで建築基準法上必要となる2.1mの天井高さを確保、従前と同じ2階建てを実現した。
60年に渡り長く愛されてきた神田珈琲園を同じ場所で「再生」する意味として、神田駅前の街並みを構成していたファサードは従前のプロポーション・素材を継承するように努めた。一方、内部に入ると従前を思い出させる床のタイルや馴染みのある色彩を使いながらも、規則性のある門型のスチールのフレームやデッキスラブ、押出し成形セメント板という新しい要素で空間が構成されており、そこに長年使用されていた椅子とテーブルを並べている。店舗設計でありながら過剰な表現や模造品の使用は避け、素朴で普遍性のある建築を目指した。これらはすべて変化の激しいこの場所に、60年後も存在し続けるというクライアントの強い意思に応えるものである。(牧野恭久)
A pure coffee shop under the overpass that inherits the design and reproduces it with a structure
This coffee shop has been operating under the elevated railway bridge at Kanda station, in Tokyo, since 1957. the two-story shop was dismantled due to seismic reinforcement work, and the new establishment was required to be nested, not having contact with the bridge frame.
Besides the front road, the rest of the building is surrounded by an elevated bridge, and the height from the ground to the railway level is only 4.68 m.
Given the special conditions, we proceeded with the design while considering the construction method.
As a result, a 100m x 100m H steel portal frame is divided into human-supported sizes and installed from the back of the site.
The portal frame will be installed every 1.7m.to avoid the elevated structure of the bridge.
This scale placement of the portal frames is also used to define the minimum size for the internal seating area. The steel columns and braces are exposed internally and are treated as partitions, generating a place of varying quality within the cafe. The floor comprises a very thin slab with a deck enclosed within a 100 mm steel H-beam to create the two-floor shop.
The exterior of the building has been a part of the Kanda station area for the past 60 years, and thus, it has been designed to maintain the proportions and materials of the original structure. On the other hand, the interior is composed of new elements such as the exposed columns, beams, deck slabs, and unfinished extruded cement plates. However, it still integrates floor tiles and familiar colors that remind us of the past.
The chairs, tables, and cutlery that have been used for years are lined up to create a nostalgic atmosphere. Although it is a store design, excessive expression and the use of imitations aim for an architecture that is simple and universal. All of this is due to the client’s strong desire to remain in Kanda for the next 60 years. (Yasuhisa Makino)
【kandacoffee en】
所在地:東京都千代田区鍛冶町2-13-12
用途: カフェ
クライアント:三友食品
竣工:2020年
設計:牧野恭久建築設計事務所
担当:牧野恭久
構造設計:清水靖真(清水構造計画)
施工:相川スリーエフ
撮影:鳥村鋼一
工事種別:新築
構造:鉄骨造
規模:地上2階
敷地面積:59.01m²
建築面積:43.38m²
延床面積:82.33m²
設計期間:2018.04-2019.06
施工期間:2019.11-2020.07
【kandacoffee en】
Location: 2-13-12, Kaji-cho, Chiyoda-ku, Tokyo, Japan
Principal use: Cafe
Client: Sanyu Shokuhin
Completion: 2020
Architects: Yasuhisa Makino Architect & Associates
Design team: Yasuhisa Makino
Structure engineer: Yasumasa Shimizu / Shimizu Structural Engineers
Contractor: aikawa three f
Photographs: Koichi Torimura
Construction type: New Building
Main structure: Steel
Building scale: 2 stories
Site area: 59.01m²
Building area: 43.38m²
Total floor area: 82.33m²
Design term: 2018.04-2019.06
Construction term: 2019.11-2020.07








