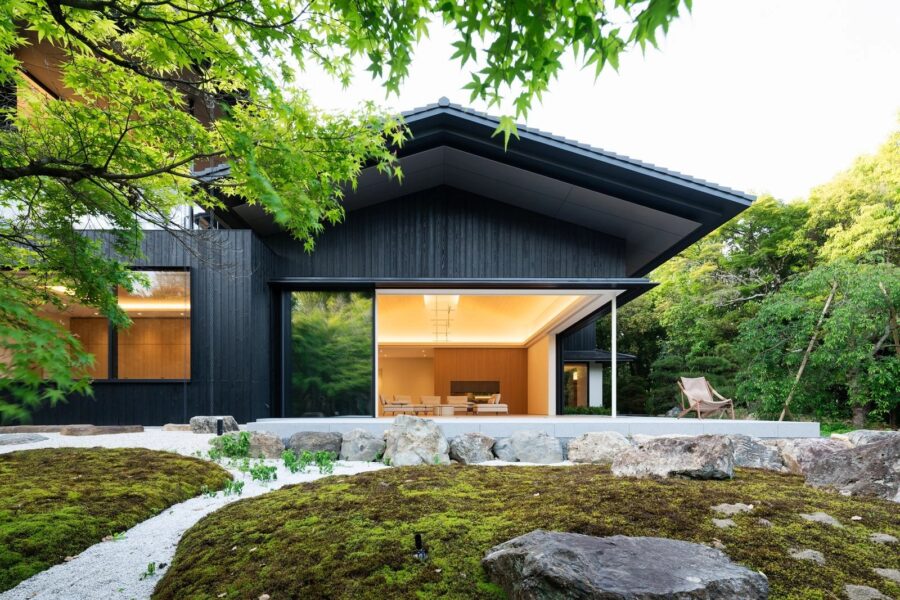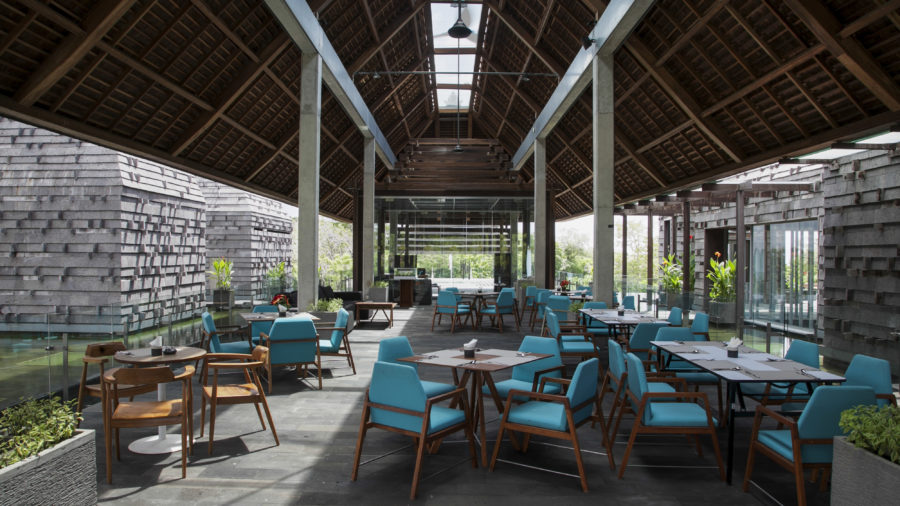〈霧島観光ホテル〉は、麓から湧き出る国内有数の温泉地であるうえ、四季折々の美しい表情を魅せる霧島連山の大森林の中に位置する。
今回レストランやゲストルームなど主要エリアのリニューアル計画にあたり、「森の中の画廊」をテーマに、霧島の恵み深い大自然からインスピレーションを受けたデザインを施設内部に取り込み、周辺環境との結び付きをよりいっそう高めることを目的に定めた。
レストラン「NORM」では、既存の高さ9mの高天井を最大限活かし、大きな窓に映る緑豊かな景観とダイニングをつなげることを第一に考え、中央には大きな樹木を配し、周囲を囲む大きな壁面キャンパスには、森に生息する希少な植物・生き物をアートフルに表現したグラフィックがダイナミックに描かれる。
ゲストルームにおいても、ストーリー性を持たせるためにも同一のコンセプトを踏襲し、造作や家具などの細部にまで植物の有機的なフォルムや個性的なカラーなどを随所に取り入れ、まるでアートに囲まれた宅邸で過ごしているかのような好奇心を掻き立てる仕掛けを施した。(藤本泰士)
Hotel space incorporating a large forest environment into the design
“KIRISHIMA KANKO HOTEL” is located in the forests of the Kirishima Mountain Range, one of the country’s leading hot spring resorts, which gushes out from the foothills of the mountain and is beautiful in every season.
In planning the renewal of the main areas of the hotel, including the restaurant and guest rooms, the theme was “Gallery in the Forest,” and the design inspired by the bountiful nature of Kirishima was incorporated into the interior of the facility, with the aim of further enhancing the connection with the surrounding environment.
The restaurant NORM makes maximum use of the existing 9 m high ceiling, with the primary aim of connecting the dining area with the lush green landscape reflected in the large windows. In addition, the large surrounding wall campus is dynamically decorated with artful graphics depicting rare plants and creatures that inhabit the forest.
The guestrooms also follow the same concept to tell a story, with the organic forms of plants and unique colors incorporated throughout the details of the fittings and furniture, creating a mechanism that arouses curiosity, as if you were spending time in a residence surrounded by art. (Taiji Fujimoto)
【霧島観光ホテル】
所在地:鹿児島県霧島市牧園町高千穂3885
用途:ホテル・ホステル
クライアント:霧島観光ホテル
竣工:2021年
設計:DESIGN STUDIO CROW
担当:藤本泰士、久保田諒、井上陽登
施工:綜合デザイン
家具製作:SEI ARROWS
意匠照明製作:THE VINTAGE HOUSE
照明計画:LIME DESIGN
植栽計画:日比谷花壇
アートワーク:OXYstudio
撮影:長谷川健太
工事種別:リノベーション
構造:鉄筋コンクリート造
規模:6階建て、77室
計画面積:766.00m²
設計期間:2020.12-2021.06
施工期間:2021.07-2021.10
【KIRISHIMA KANKO HOTEL】
Location: 3885 Takachiho, Makizono-en, Kirishima-Shi, Kagoshima, Japan
Principal use: Hotel, Hostel
Client: KIRISHIMA KANKO HOTEL
Completion: 2021
Architects: DESIGN STUDIO CROW
Design team: Taiji Fujimoto, Ryo Kubota, Haruto Inoue
Contractor: Sougo Design
FF&E: SEI ARROWS
Lighting product: THE VINTAGE HOUSE
Lighting: LIME DESIGN
Landscape: Hibiya Kadan
Artwork: OXYstudio
Photographs: Kenta Hasegawa
Construction type: Renovation
Main structure: Reinforced Concrete construction
Building scale: 6 Stories, 77 rooms
Planning area: 766.00m²
Design term: 2020.12-2021.06
Construction term: 2021.07-2021.10








