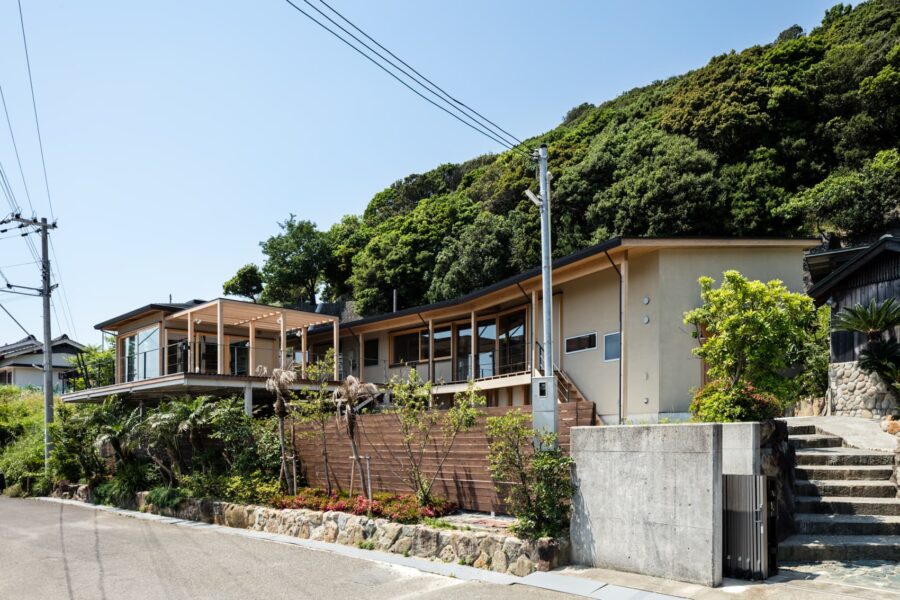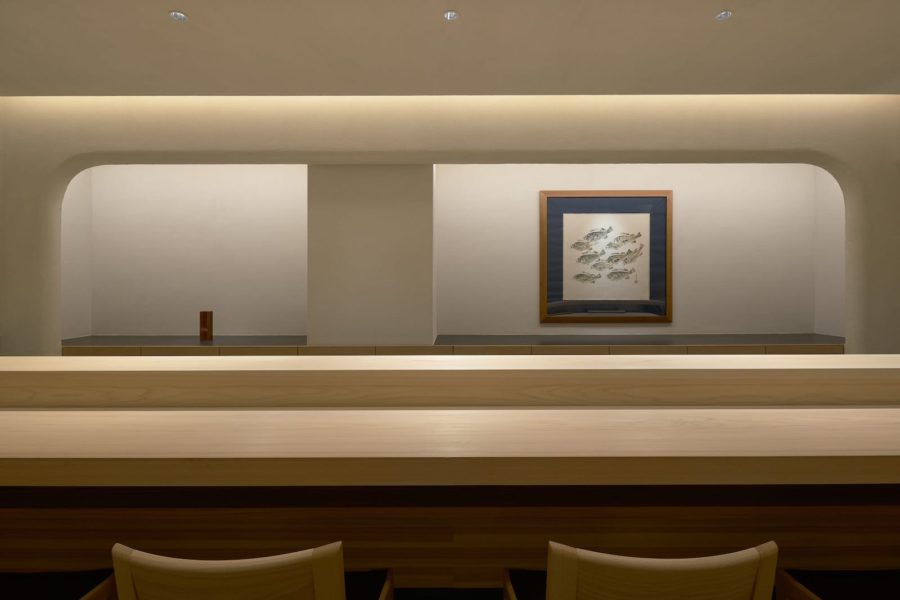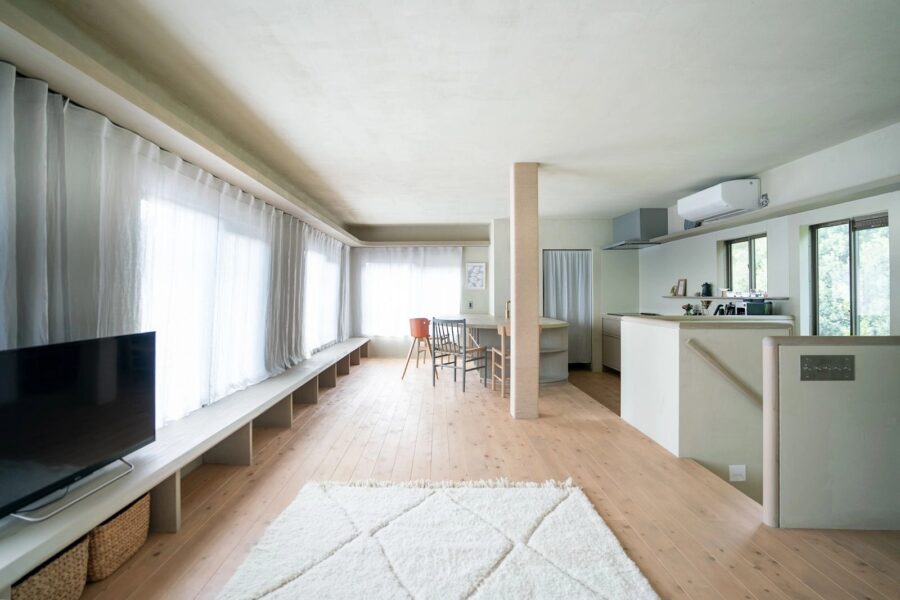〈SANPA食堂〉はショットバーから「食堂」への業態変更に伴う移転プロジェクトである。本計画地は寝屋川市駅近辺にある幅2m程の小さな路地に面しているため、人通りの少ない場所である。そこで間口が元々広いテナントであったことを活かし、3枚の木製ガラス戸をつくり、街とつながる構成とした。また、通行人の目を引くよう1枚あたり1.0m×1.2mの大きな暖簾を計画した。暖簾と暖簾の間に10cm程度の小さな隙間を設けることで、店内を覗いてみたくなるような好奇心を掻き立てるファサードとしている。
内部は、古材や低彩度のモルタルやタイルで統一し、温かみのある雰囲気を演出している。カウンターもあえてローカウンターとすることでゆったりとくつろげる空間となっている。
クライアントがショットバー時代から大切にしている「お客様との会話」が楽しめるようにカウンター席は広々と取れるようにした。カウンターを一部円形にすることで、カウンターでありながら家族のように料理を囲うことができる。
つい、お酒と会話をもとめて立ち寄りたくなる、新しいカフェのような佇まいでありながら、どこか懐かしい「食堂」となっている。(濱田 猛)
A warm dining room with a facade that connects to the city
“SANPA dining” is a relocation project accompanying a change of business type from a shot bar to a “Shokudo” (Japanese-style restaurant). The project site faces a small alley about 2m wide in the vicinity of Neyagawa-shi Station and is, therefore, a place with few pedestrians. Therefore, taking advantage of the fact that the tenant originally had a wide frontage, We created three wooden glass doors to connect the building with the town. In addition, a large 1.0m x 1.2m curtain was designed to attract the attention of passersby. We placed a small gap of about 10 cm between the curtains to create a facade that arouses curiosity and makes people want to take a peek inside the store.
The interior is unified with old wood, low-key mortar, and tiles to create a warm atmosphere. The counter is low, creating a relaxing and comfortable space.
The counter seats are spacious so that the client can enjoy “conversation with customers,” something he has valued since his days as a shot bar. In addition, by making the counter partially circular, the customers can enjoy the food around the counter as if they were family members.
It is a nostalgic “diner” with the appearance of a new café that makes people want to stop by for a drink and conversation. (Takeshi Hamada)
【SANPA食堂】
所在地:大阪府寝屋川市早子町20-28
用途:レストラン
クライアント:SANPA食堂
竣工:2021年
設計:HAMADA DESIGN
担当:濱田 猛、片岡 諒、林 隼平
施工:JAPインテック
サインファブリック:永吉佑吏子 / jyu+
照明:NEW LIGHT POTTERY
撮影:濱田 猛 / HAMADA DESIGN
工事種別:リノベーション
構造:鉄骨造
規模:地上2階の1階部
計画面積:49.43m²
設計期間:2020.12-2021.04
施工期間:2021.05-2021.07
【SANPA dining】
Location: Neyagawa-shi, Osaka, Japan
Principal use: Restaurant
Client: SANPA dining
Completion: 2021
Architects: HAMADA DESIGN
Design team: Takeshi Hamada, Ryo Kataoka, Jumpei Hayashi
Contractor: JAP intec
Sign fabric: Yuriko Nagayoshi / jyu+
Lighting: NEW LIGHT POTTERY
Photographs: Takeshi Hamada / HAMADA DESIGN
Construction type: Renovation
Main structure: Steel
Building scale: First floor of 2 stories
Planning area: 49.43m²
Design term: 2020.12-2021.04
Construction term: 2021.05-2021.07








