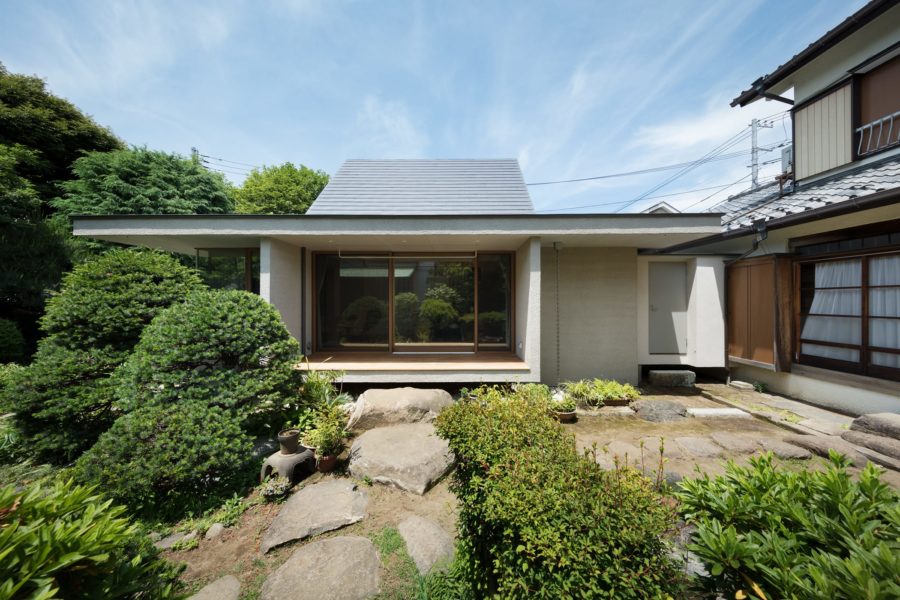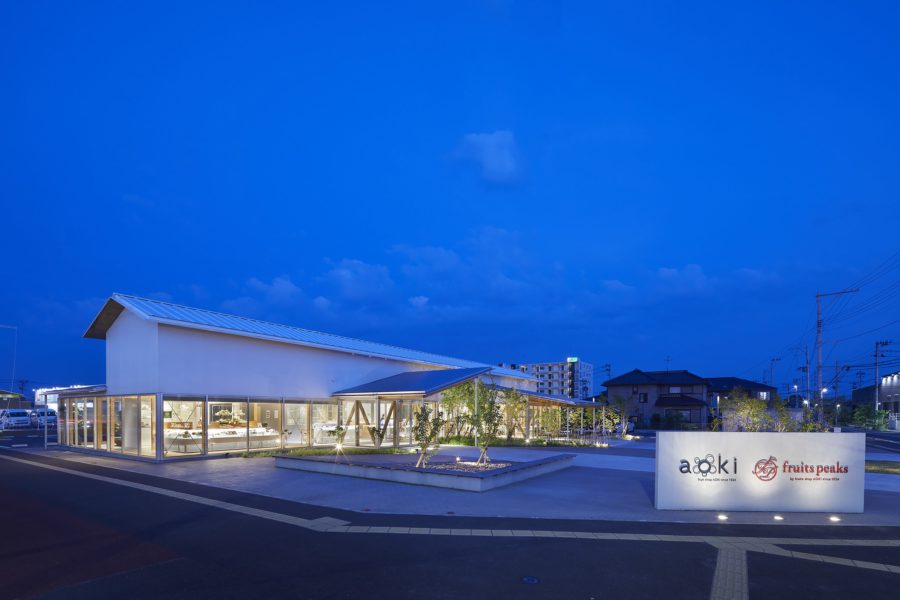川に面した細長い三角形の敷地で計画した、家族4人のための住宅である。
自邸を考えるにあたり、敷地と、環境と、家族と、自分と、とにかく向き合うことに専念した。
敷地には何度も通い、時には草刈りをしながらおにぎりを食べたりして1日を過ごし、自分が置かれた環境を肌で感じた。
道路に沿って敷地に向かって進むと視線の先に常に小さな堤防と川があり、そのままどん詰まりになるという特殊な環境で、道路も小さな堤防も、この土地を訪れる人しか使わないような半私的な場所である。
川や道路といった普遍的なコンテクストを拠り所に、川と平行にリニアな空間を並べて積み上げる構成とした。
訪れる人の視線の先に常に東面のファサードが立ち上がり、その奥に川の景色が透けている。
断面的な構成を考えるときには、自分たちの暮らしをひたすら想像しながら空間のつながりをつくっていった。
料理しながら川を眺めて、天気が良ければそのまま外で食事をするのもいいかも、とか、自然光で本を読める場所がいろんなところにあるといいな、とか、朝に風が通って光が入るお風呂に入れると気持ち良さそうだな、とか、とにかく暮らしを脈略なく等価に並べて積み上げていった。
その結果、空間は全部が近くなり、nLDKの概念は崩れて、水廻りも寝室もダイニングも階段も、すべてが等価ですべてが居場所となり、仕切りのない小さな空間の積み上げに統合されていった。
朝、東の高窓から差し込む光、朝日を受けてきらきらする川、朝の澄んだ空気感をまとって内外の境が揺らいでいくような感覚に包まれる。
食事をつくっていると川と家と土地をつなぐ広い階段に子供たちがいることが多い。宿題をしていたり、ゲームをしていたり。そうやってなんとなく私のそばにいて、でも別々のことをしながら、お互いの存在を感じている。
それはこの家の場合、どこにいても一緒なのだ。
内外の境が薄れてすべての空間が等価になったことで空間のヒエラルキーがなくなり、部屋同士、屋内屋外のつながりに新しい関係性を感じている。
季節の移ろい、光の入り方を感じながら今一番気持ち良い場所が居所になる。
さまざまな行為や物が境界を越えて周囲の環境やまちとつながっている。
これから春が来て、夏が来ると、土地や川とつながる窓を開け放して暮らすことも多くなるだろう。より一層、内外の境界が薄れていくことを想像しながら、次の季節が来ることを待ち詫びている。(井端菜美)
Equivalently arranged and stacked houses for living
This is a house for a family of four, planned on a long, narrow triangular site facing a river.
In thinking about my own house, I concentrated on facing the site, the environment, my family, and myself.
I went to the site many times, sometimes spending the day mowing the grass and eating rice balls to get a feel for my environment.
It is a special environment in that when you follow the road towards the site, there is always a small embankment and a river in your line of sight, and the road and the small embankment are semi-private places that are only used by people who visit the site.
The composition is based on the constant context of the river and road, with linear spaces piled up parallel to the river.
The east-facing façade always rises in front of the visitor’s gaze, and the view of the river is transparent behind it.
When we were thinking about the cross-sectional composition, we created the connections between the spaces by imagining our own lives.
I thought about how it would be nice to have a view of the river while cooking, or to eat outside when the weather is fine, how it would be nice to have various places to read books in natural light, or how it would feel good to take a bath in the morning with the wind blowing through and the light coming in, or whatever.
As a result, all the spaces became closer together, the concept of nLDK collapsed, and the water, the bedrooms, the dining room, the stairs, everything became equivalent, everything became a place to be, and they were integrated into a pile of small spaces without partitions.
In the morning, with the light coming in through the high windows in the east, the river glistening in the morning sun, and the clear morning air, I feel as if the boundary between the inside and outside is shifting.
When I am cooking a meal, children are often found on the wide staircase connecting the river, the house, and the land. They are doing homework or playing games. In this way, they are somehow close to me, but doing different things and feeling each other’s presence.
In this house, it is the same wherever they are.
The boundaries between inside and outside have faded, and all spaces have become equivalent, so the hierarchy of space has disappeared, and I feel a new relationship between rooms and between indoor and outdoor spaces.
The most comfortable place to be at the moment, feeling the changing of the seasons and the way the light enters the room, becomes a place to stay.
Various actions and objects are connected to the surrounding environment and town beyond the boundaries.
With the coming of spring and summer, we will probably live more often with the windows connected to the land and the river open. Imagining that the boundary between the inside and outside will fade even further, I am waiting for the next season to arrive. (Nami Ibata)
【川と家】
所在地:岐阜県各務原市
用途:戸建住宅
クライアント:個人
竣工:2021年
設計:飛騨五木、goboc設計事務所
担当:井端菜美
施工:井上工務店
大工工事:大視建築
木材調達・製材:井上工務店
プレカット:東海プレカット
基礎:樋口土建
板金:多造板金
設備:米田住宅設備
電気:ファース
外構・造園:小椋造園
家具:久米製作所、飛騨産業、日進木工
撮影:谷川ヒロシ
工事種別:新築
構造:木造
規模:2階建て
敷地面積:351.80m²
建築面積:56.29m²
延床面積:74.52m²
設計期間:2018.06-2021.06
施工期間:2021.06-2021.09
【River and house】
Location: Kakamigahara City, Gifu, Japan
Principal use: Private house
Client: Individual
Completion: 2021
Architects: goboc
Design team: Nami Ibata
Contractor: Inoue Construction
Photographs: Hiroshi Tanigawa
Construction type: New Building
Main structure: Wood
Building scale: 2 Stories
Site area: 351.80m²
Building area: 56.29m²
Total floor area: 74.52m²
Design term: 2018.06-2021.06
Construction term: 2021.06-2021.09








