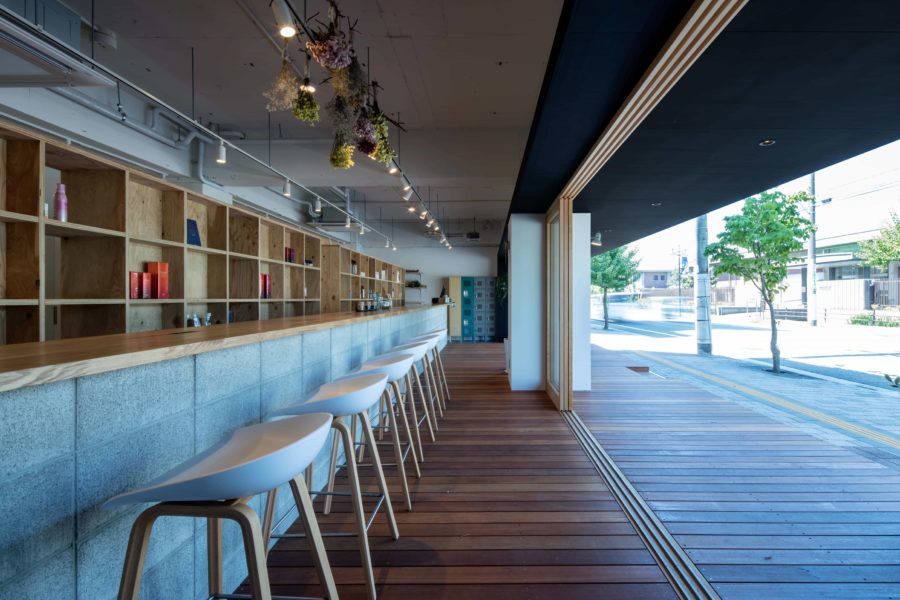2つの中庭をもつシェアハウスの計画。敷地は、都内の旗竿状敷地という難しい条件だったが、そこを効率よく使い切るために、各居室を「ロの字」状に配置し、配置された居室群によって囲まれた中庭にLDKを設ける計画とした。また、このことにより、LDKによって区切られた2つの中庭がつくられるかたちになっている。
2つの中庭は、それぞれ「共用部に対して解放された広い中庭」と「共用部からは区切られた小さい中庭」という形で対照的な特徴をもち、それぞれの特徴に準じて「LDKとの一体的な使用が可能な、拡張されたリビングルーム」と「洗濯機と物干し機能、洗面台が用意された、居住者のためのユーティリティ」という対照的な役割を与えられている。また、周辺環境に対しては完全に閉じられた計画(コートハウス形式)とすることで、シェアハウスでしばしば問題となる、近隣に対する騒音などの問題が軽減されることを意識した。
LDKと中庭の間仕切りには木製建具を採用し、大きく開け放つことが可能な計画とした。また、この中庭について、居住者同士が交流し合うコミュニティスペースとしての役割を与えるために、デッキ材と同材の天板でしつらえたオリジナルのテーブルを配置、さらに中庭に向かって2mの出幅があるオーニングを設置することで、LDKと中庭との一体的な利用を積極的に促すような計画とした。(RG DESIGN)
A courthouse-style share house with two courtyards with different roles
This is a plan for a share house with two courtyards. The site was a difficult one, being a flagpole-shaped site in Tokyo, but in order to make efficient use of the site, each room was arranged in a square shape, and the LDK was placed in the courtyard surrounded by the arranged rooms. The LDK is located in a courtyard surrounded by a group of rooms.
The two courtyards have contrasting features in the form of “a large courtyard open to the common area” and “a small courtyard separated from the common area,” respectively. They are given contrasting roles as “an extended living room that can be an integral part of the LDK” and “a utility for residents with a washing machine, a clothes-drying function, and a washbasin,” respectively. In addition, the plan is completely closed to the surrounding environment (courthouse style) to reduce noise and other problems that are often encountered in shared housing.
Wooden fittings are used as partitions between the LDK and the courtyard, which can be opened wide. In order to give the courtyard a role as a community space where residents can interact with each other, an original table made of the same material as the decking was placed in the courtyard, and a 2-meter-wide awning was installed facing the courtyard. The awning is 2m wide and faces the courtyard, actively promoting the integrated use of the LDK and the courtyard. (RG DESIGN)
【品川大井のシェアハウス】
所在地:東京都品川区大井7-4-7
用途:共同住宅・集合住宅、その他住宅
竣工:2018年
設計:RG DESIGN
担当:RG DESIGN
構造設計:エヌ・エフ・シー
撮影:唐崎 圭
工事種別:新築
構造:木造
規模:平屋
地面積:468.50m²
建築面積:230.11m²
延床面積:196.76m²
設計期間:2017.01-2017.07
施工期間:2017.08-2018.01
【Sharehouse of Shinagawa-Ooimachi】
Location: 7-4-7, Oi, Shinagawa-ku, Tokyo, Japan
Principal use: Housing Complex, Other houses
Completion: 2018
Architects: RG DESIGN
Design team: RG DESIGN
Structure engineer: NFC
Photographs: Kei Karasaki
Construction type: New building
Main structure: Wood
Building scale: 1 story
Site area: 468.50m²
Building area: 230.11m²
Total floor area: 196.76m²
Design term: 2017.01-2017.07
Construction term: 2017.08-2018.01








