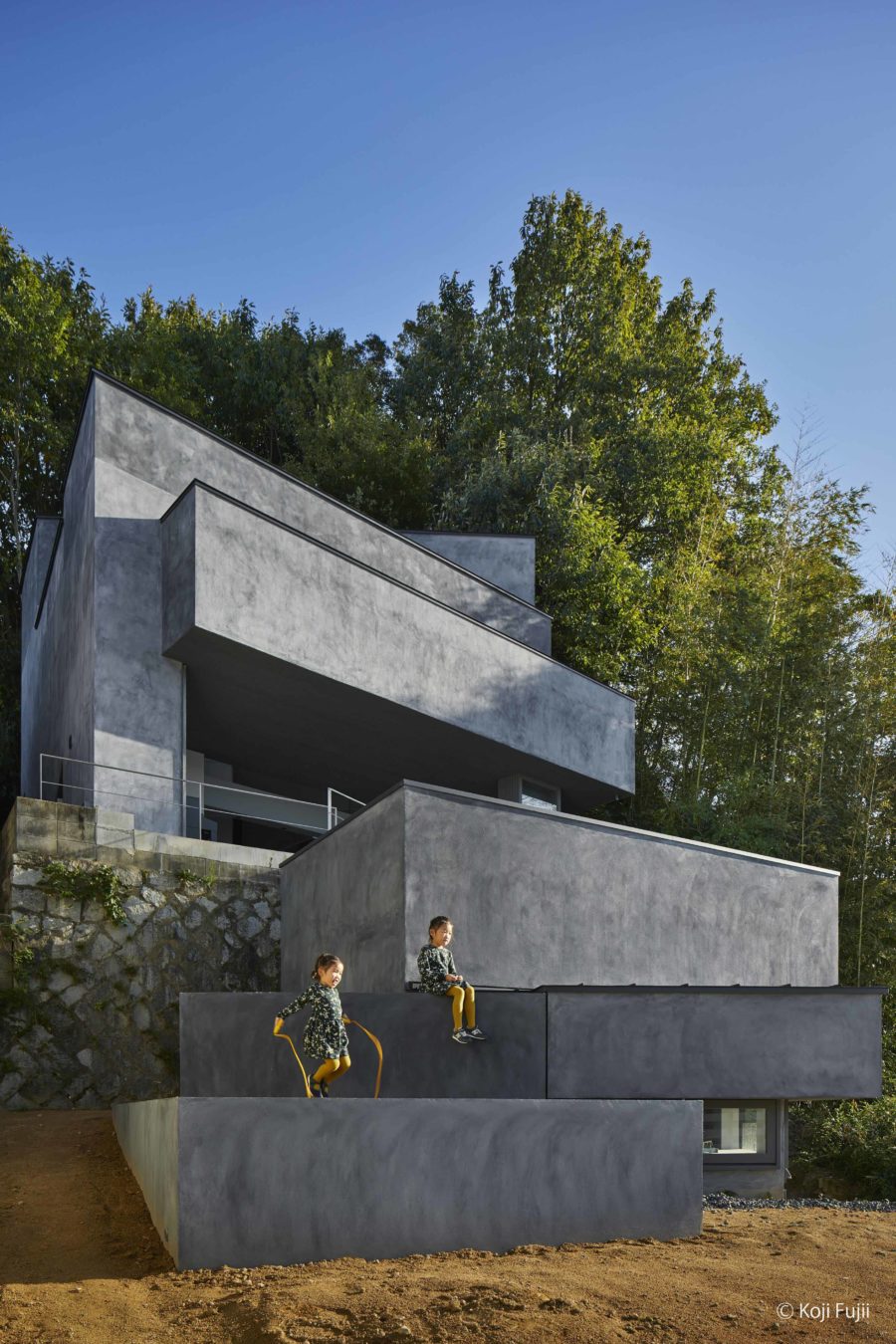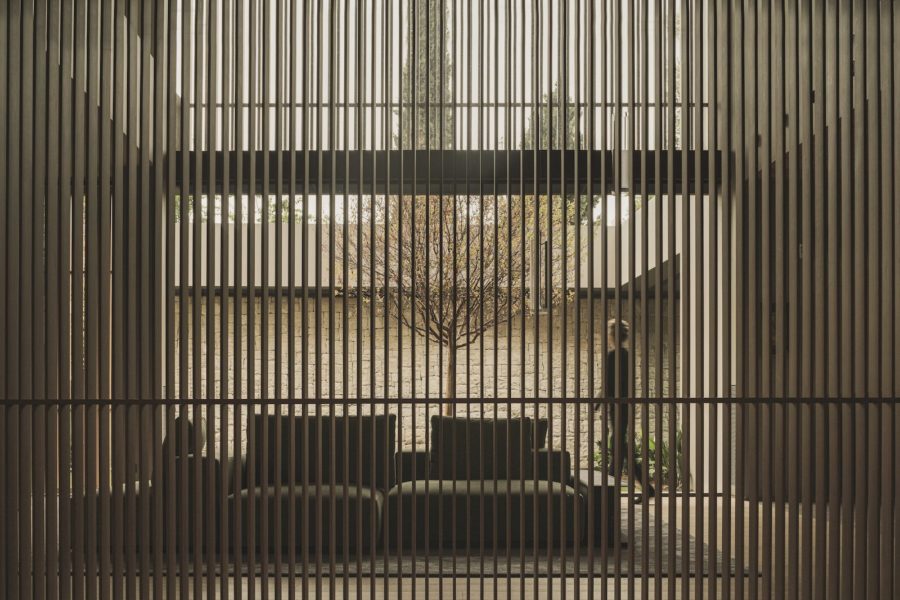新たに開発された分譲地で、周囲は新しく建てられた住宅が建ち並ぶ区画での計画である。
計画段階からクライアントとの打ち合わせを繰り返していく中で感じたキーワードは「柔らかな光に包まれた空間」であった。
そこで、光を柔らかく取り入れ、曲線を多用し光に包まれるような空間ができないかと考えた。
空間を単調に区画割りし、薄壁で間仕切られた開口部はアーチ型にすることで視線の抜けがあり、軽快でリズミカルになるような空間としている。
入隅や出隅などに曲線を用い、縦に伸びた大開口窓から差し込む光は空間を柔らかく包み込んでくれる。
新しく建ち並んだ分譲地にひっそりとたたずむ建物は、時間とともに変化する光とアクセントの曲線がふれあうことで独特な陰影をつくり出し、アーチ型の開口をくぐり抜けると、非日常空間へと導いてくれるだろう。(水本純央)
A bright and light house with many curves
This house was built in the newly-developed subdivision surrounding new housing.
While planning a design with the client many times, we hit upon a keyword: “comfy house,” so we considered how to make a welcoming atmosphere with lots of light.
With a vault–shaped opening in the simply laid-out compartment, the space is designed to be airy and rhythmical. The light spilling through a large curved window will encompass the room comfortably.
You can enjoy the light and shadows made by sunrise and sunset. This “comfy house will lead you to an unusual world. (Sumiou Mizumoto)
【Otsu-house】
所在地:滋賀県大津市大萱5
用途:戸建住宅
クライアント:個人
竣工:2016年
設計:ALTS DESIGN OFFICE
担当:水本純央
施工:ALTS DESIGN OFFICE
撮影:西田雅彦
工事種別:新築
構造:木造
規模:地上2階
敷地面積:160.45m²
建築面積:55.89m²
延床面積:105.57m²
設計期間:2015.06-2015.12
施工期間:2016.01-2016.06
【Otsu-house】
Location: 5, Ogaya, Otsu-shi, Shiga, Japan
Principal use: Residential
Client: Individual
Completion: 2016
Architects: ALTS DESIGN OFFICE
Design team: Sumiou Mizumoto
Contractor: ALTS DESIGN OFFICE
Photographs: Masahiko Nishida
Construction type: New building
Main structure: Wood
Building scale: 2 stories
Site area: 160.45m²
Building area: 55.89m²
Total floor area: 105.57m²
Design term: 2015.06-2015.12
Construction term: 2016.01-2016.06








