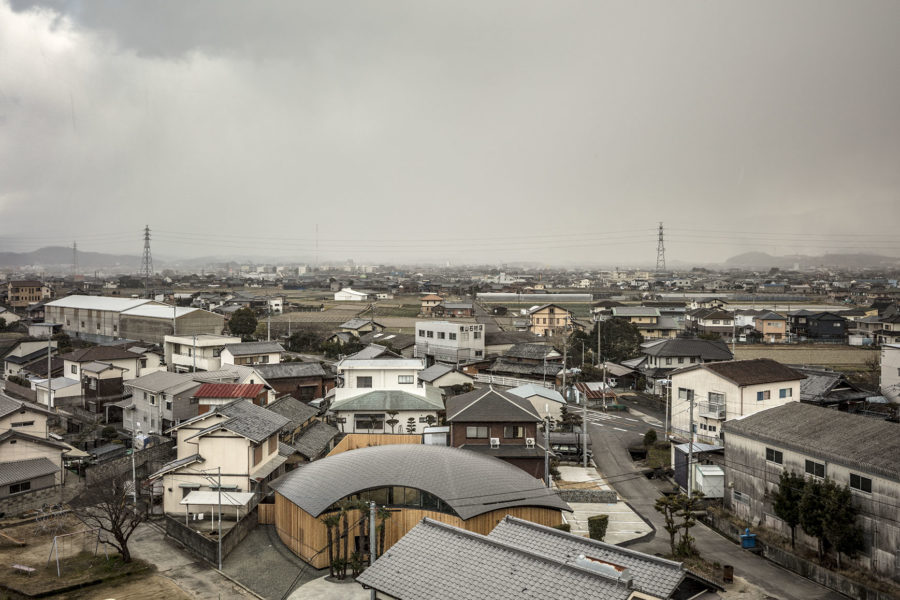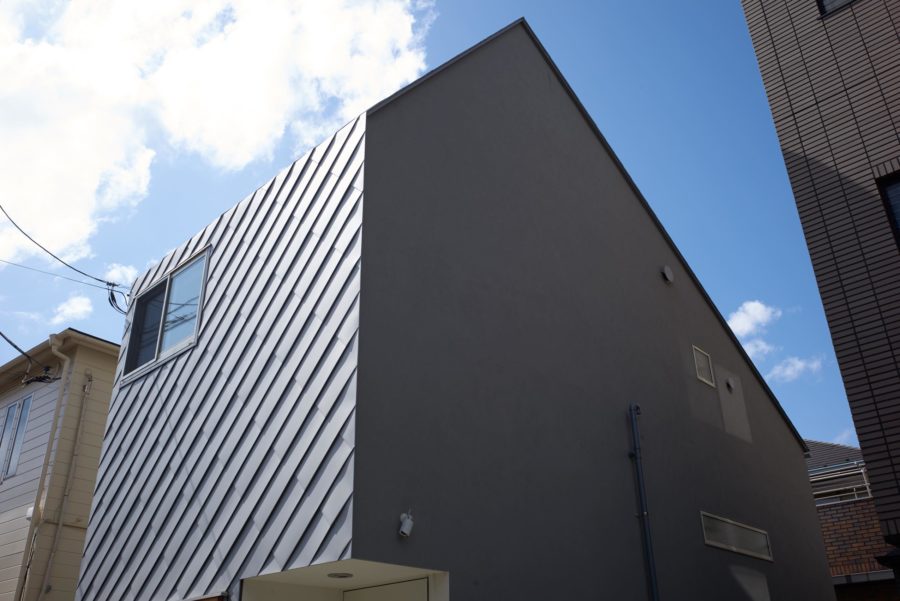JR大森駅東口前の緑豊かなバスロータリーに面した絶好のロケーションに、医療モールを中心とした複合商業施設の計画である。
各階テナントが直接駅前広場に開かれた玄関をもち、かつ基準階100%の有効率が実現できるよう屋外廊下にてアプローチできるようにし、そのアプローチ空間を魅力的に、また緑豊富な周辺環境と連続させるための提案をした。
室内外側からも楽しめる壁面緑化を配したバルコニーを設けることで西日を遮りながら潤いのある印象的なお迎えを演出するよう計画。大森の名前にちなんだ駅前広場の緑との連続性、植栽を介した各ショップの賑わいの露出がこの建物のイメージ、ブランドを形成する。
バルコニーは容積除外であり、避難バルコニーとしても機能。1フロア2テナント時もバルコニーを介して出入りすることで貸床面積を減らすことなく対応可能となり、事業性にも寄与している。
事業性の厳しい商業施設において、街並みに寄与できる公共スペースの展開が、少し元気のない大森の将来を支えるものと考えた。この建物によって街が活気づけられれば施設の収益性も上げられると考え、事業性との調和を図った。低層部は収益が高いので、条例緑化義務による地上緑化を壁面緑化へ振り替えることが大きな道筋となった。(櫻井建人)
A complex commercial facility connected to the station square and revitalizing the town
This project consists of a complex of commercial facilities focused on medical malls set in prime locations, such as in front of the bus rotary at the east side of the JR Omori station.
The tenants on each floor have individual access to the square in front of the station, and a balcony with a green wall can be accessed from both inside and outside. This wall also serves to prevent sunlight while at the same time giving a rich and impressive welcoming.
The continuity of the verdure at the plaza in front of the station, named after Omori (literately means a big forest), and the appearance of the shops over the plantings create the image and the brand of the building.
The balconies are excluded from the floor areas, and they work as fire escape balconies. By providing entrance via the balcony to two tenants on each floor, we have maximized economic efficiency without decreasing renting area.(Tatehito Sakurai)
【HURIC OMORI Bld.】
所在地:東京都品川区南大井6-28-12
用途:複合施設
クライアント:ヒューリック
竣工:2017年
設計:ETHNOS
担当:櫻井建人
構造設計:Arup
機械設備:イーエスアソシエイツ
電気設備:環境トータルシステム
施工:西松建設
撮影:ナカサアンドパートナーズ
工事種別:新築
構造:鉄骨造
規模:地上9階
敷地面積:464.23m²
建築面積:379.06m²
延床面積:2844.67m²
設計期間:2014.08-2015.06
施工期間:2015.08-2017.01
【HURIC OMORI Bld.】
Location: 6-28-12, Minamioi, Shinagawa-ku, Tokyo, Japan
Principal use: Complex facilities
Client: Hulic
Completion: 2017
Architects: ETHNOS
Design team: Tatehito Sakurai
Structure engineer: Arup
Mechanical equipment: ES ASSOCIATES
Electrical equipment: KANKYO Total System
Contractor: Nishimatsu Construction
Photographs: Nacása & Partners
Construction type: New Building
Main structure: Steel
Building scale: 9 stories
Site area: 464.23m²
Building area: 379.06m²
Total floor area: 2844.67m²
Design term: 2014.08-2015.06
Construction term: 2015.08-2017.01








