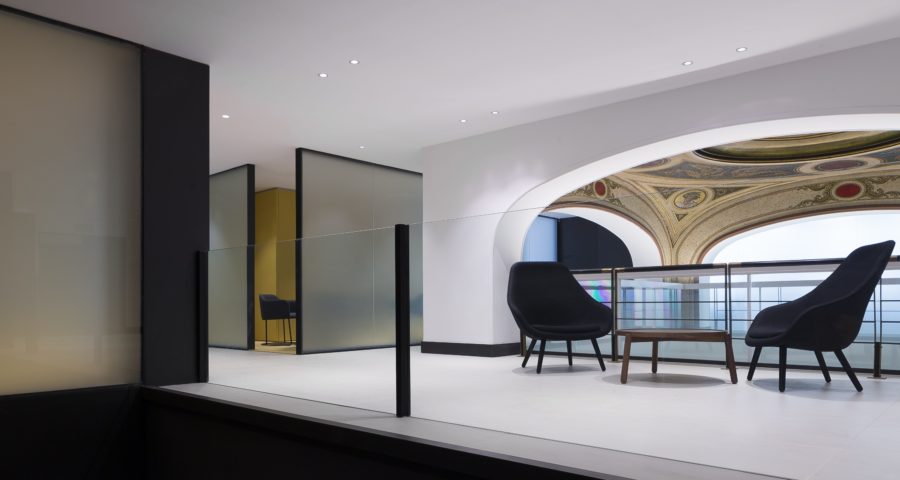靴、バッグの修理やクリーニングを行う靴専科のリブランディングプロジェクト。
お客様に修理技術の高さや接客の丁寧さを感じてもらいながら、ハイブランド品を含めさまざまな品をお預かりするにふさわしい、高級感や上質感を表現した空間とした。
また、将来的な多店舗展開を見据え、カウンターやお預かり品の保管棚などの、店舗として必須となる機能部分をデザインの軸とすることで、既存の店舗条件に左右されずにブランドの世界観を一定のクオリティ以上で展開し、表現し続けられることを目指した。
カウンター背面には、「誰が使っても綺麗に保てる」という木製の治具を組み込んだ棚を設け、細かな寸法検討を行い、店舗運用やスタッフの所作についてもデザインの対象とした。
計画としては店舗側と修理室を明確に区切ったことで、店内を清潔に保ちながら、ガラスの開口部越しに靴の修理に真摯に向き合うプロの仕事を見られるという体験を提供する。(寺島敏貴+関田浩司+西脇裕輔)
Repair shop that has been rebranded with a design of behavior
This is a rebranding project for Shoe Senka, a shoe repair and cleaning company.
The space was designed to provide customers with a sense of high quality and luxury while allowing them to experience a high level of repair skills and attentive customer service that is appropriate for a store that handles a variety of items, including high-brand items.
In addition, with an eye toward future expansion into multiple stores, we aimed to continue to develop and express the brand’s world view above a certain quality level without being influenced by existing store conditions by focusing the design on the essential store functions, such as the counter and storage shelves for the items to be kept.
The back of the counter has a shelf that incorporates a wooden jig that “can be kept clean no matter who uses it.” Again, detailed dimensional considerations were made, and the store operation and staff behavior were also subject to the design.
The plan included a clear separation between the store side and the repair room to keep the store clean and to provide the experience of seeing professionals working diligently to repair shoes through a glass opening. (Toshitaka Terashima + Koji Sekita + Yusuke Nishiwaki)
【靴専科 水天宮前店】
所在地:東京都中央区日本橋蛎殻町1-29-7アルバタワー水天宮1階
用途:店舗
クライアント:HITOWAライフパートナー
竣工:2022年
設計:シロアナ+セキタデザインスタジオ+coda design studio
担当:寺島敏貴(シロアナ)+関田浩司(セキタデザインスタジオ)+西脇裕輔(coda design studio)
アートディレクション:Grandbase inc.
施工:店研創意
撮影:河田弘樹
工事種別:リノベーション
延床面積:34.40m²
設計期間:2021.11-2021.12
施工期間:2022.01-2022.01
【kutsusenka suitengu】
Location: Aruba Tower 1F, 1-29-7, Nihonbashikakigara-cho, Chou-ku, Tokyo, Japan
Principal use: Shop
Client: HITOWA Life Partner
Completion: 2022
Architects: SILOANA + SEKITA DESIGN STUDIO + coda.design.studio
Design team: Toshitaka Terashima / SILOANA + Koji Sekita / SEKITA DESIGN STUDIO + Yusuke Nishiwaki / coda design studio
Art direction: Grandbase inc.
Contractor: TENKENSOUI
Photographs: Hiroki Kawata
Construction type: Renovation
Total floor area: 34.40m²
Design term: 2021.11-2021.12
Construction term: 2022.01-2022.01








