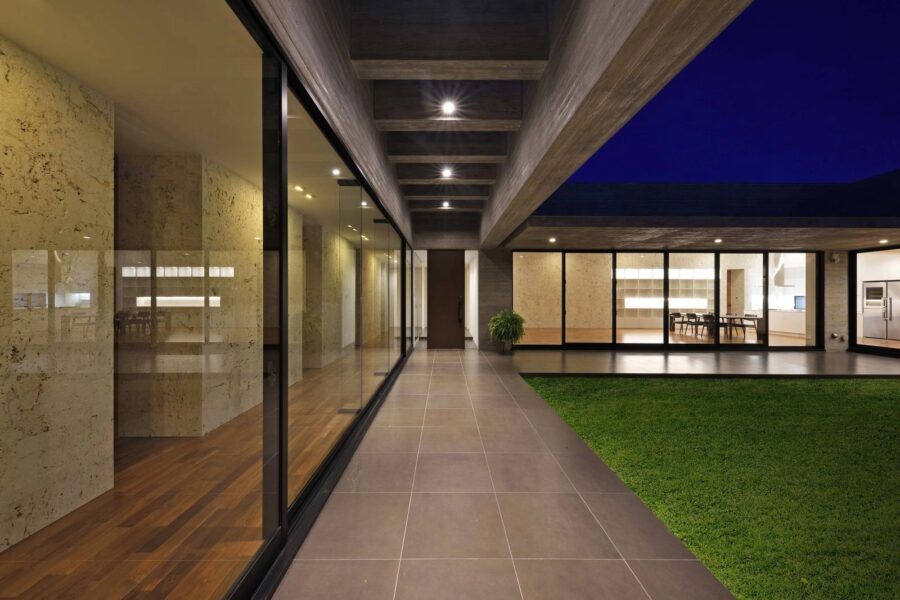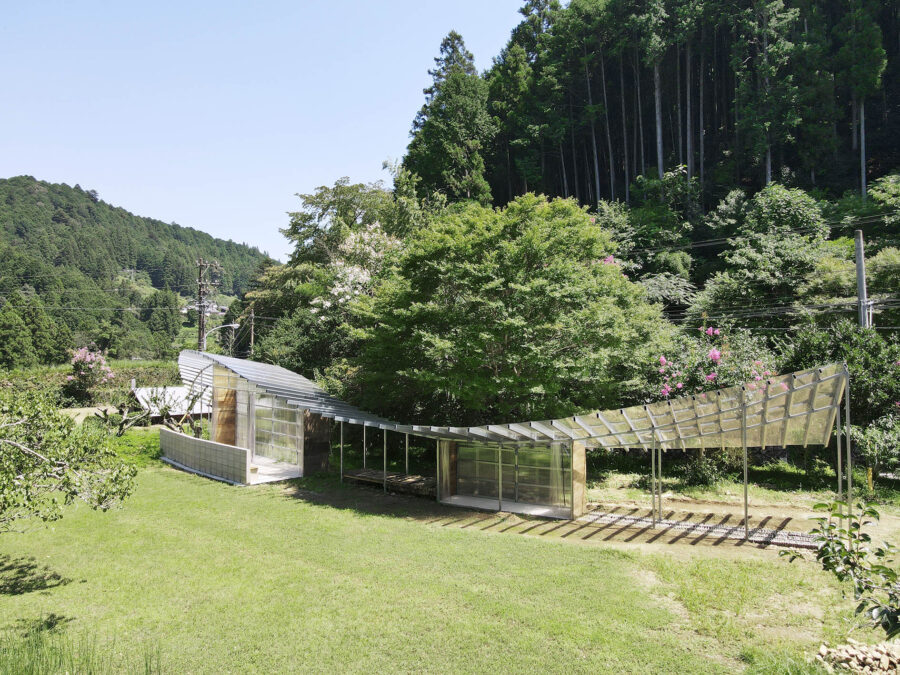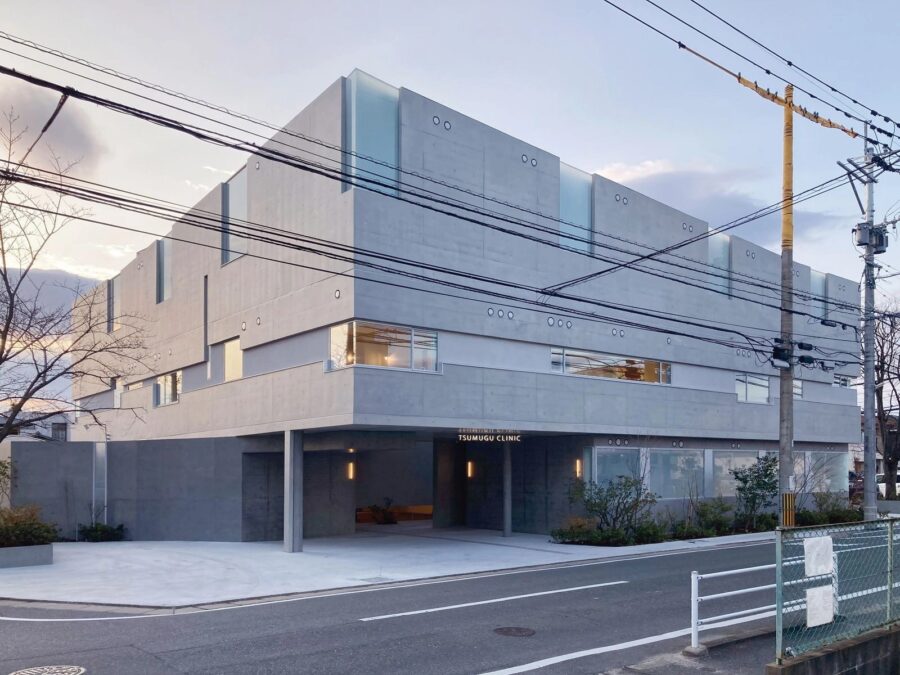鎌倉の谷戸に建つ本物件。
山の根に位置し、周囲を山に囲まれた敷地である。
急坂を登ると、そこには10軒もない集落のような様相。
行き止まりが該当敷地にあたるが、近付けどもなかなかその姿は見えてこない。
敷地形状は台形の旗竿地であり、間口が狭く奥に広がったかたちをしている。
特異な敷地条件からつぶさに周辺を観察しつつコンテクストを読み取り、その地形から削り出したような家を建築した。
とりわけ敷地のもつポテンシャルを最大限に引き出すことに力を割いた。
ピロティ、中庭、バルコニーと塊から削り出されたヴォイドが、空気や光、水の通り道となり、家に彩りを与えてくれる。
その彩りを活かすためには、谷戸としての山の連なりに寄り添うように空間構成をすることが必要だと感じた。
そこで、ひとつながりでありながら離散的空間となるよう、空間構成や窓の配置をていねいに行った。
ファサードは旗竿地らしくひょっこりと顔を出し誘うような立面構成とした。玄関ドアは外壁材と同じ焼杉板張りで最小限の存在とし、上部には間口最大限の開口部を大胆に設けた。
それが街との接点であり、唯一遠景を望める場所であった。
中庭を介して反対側の居室から外形の窓まで視線の抜けがあり、どこからでも山の景色が望めるように窓を配置した。
内側から外側に視界が広がるように、屋根勾配は中庭側に落ちる内勾配とした。
中庭が三角形であるため、窓から正面に反対側の居室が見えることがなく、視線のズレを生んでいる。
また、この屋根形状が外側の外形を塊として認識する操作となっている。
2階の天井は構造材を表しとし、構造と意匠が一体であることを表現した。
ファサード面からもその構造美を拝むことができる。
夜になると建築の塊としての外形が消え、ライトアップされた天井面の構造美のみが浮かび上がる。
結果として外からは屋根面を見ることはできず、内側から初めて屋根形状を認識することができる。
玄関を入ると階段から吹き抜けとスキップフロア、書斎まで見通せる大きな気積をもった空間構成とした。この大きな空間を壁面収納が一面を構成しているが、大量に余ってしまった木下地材の間柱を格子状に編むことで、通常は壁の中に消えてしまう下地材を表出させたアップサイクルなデザインとした。
2階に台所や居間、書斎など活動的な場を配置し外形側に開き、1階に寝室と水回り機能などプライベートな場を配置していることから中庭側に開いた。
廊下がなく、居室と居室が数珠つなぎのようにひとつながりでありながら、各場所が離散的な空間となっている。
屋外のピロティや中庭、バルコニーもヴォイドとしてこの家の重要な要素になっている。屋外と屋内を分け隔てなく織り交ぜることでその境界が曖昧になり、建物としては大きくないながらもいくつもの居場所をもち、豊かな空間を感じられるように設計した。
谷戸とともに暮らし、山に開き、山の音に耳を澄ます。それはすなわち自然と寄り添い共生すること。
人工物をどんなに強固にしようとも、自然の力には抗えない。
そんな思いをカタチにした。(三輪直樹)
A house with several places to stay, nestled in a valley
This property is located in a valley in Kamakura.
Located at the root of a mountain, the site is surrounded by mountains.
Climbing up a steep hill, you will find a village of no more than ten houses.
A dead-end lead to the site, but it isn’t easy to see it even when approaching.
The site is a trapezoidal flagpole lot with a narrow frontage that extends to the rear.
The unique site conditions allowed us to observe the surrounding area and read the context, and we built a house that looked as if it were carved out of the topography.
In particular, we focused on maximizing the potential of the site.
The pilotis, courtyard, balcony, and other voids carved out of the mass of land provide pathways for air, light, and water, giving the house color.
In order to make the most of these colors, I felt it was necessary to create a spatial composition that would nestle up to the mountain range as a valley door.
Therefore, we carefully arranged the spatial composition and windows to create a discrete space that is both connected and discrete.
The house’s façade is designed to invite visitors to the flagpole site. The entrance door is made of the same baked cedar planks as the exterior walls to minimize its presence, and the upper part of the door is boldly opened to the fullest extent of its frontage.
It is the only point of contact with the city and the only place from which a distant view can be seen.
The windows were positioned so that the view of the mountain could be seen from anywhere in the courtyard.
The roof slopes inward to the courtyard side so that the view expands from the inside to the outside.
The triangular shape of the courtyard prevents the opposite living room from being seen from the front through the windows, creating a shift in the line of sight.
This roof shape also manipulates the perception of the outer form as a mass.
The ceiling of the second floor is made of structural materials to express the unity of structure and design.
The beauty of the structure can be seen from the facade.
At night, the exterior of the building as a mass disappears, and only the structural beauty of the illuminated ceiling surface emerges.
As a result, the roof surface cannot be seen from the outside and can only be recognized from the inside.
The entranceway leads to a stairwell, a skipped floor, and a study, all of which can be seen through the large volume of space. The large space is covered on one side by a wall storage space, which is designed to be upcycled by weaving a latticework of large amounts of surplus wooden studs to reveal the base material that would normally disappear into the walls.
The second floor is open to the exterior, with the kitchen, living room, study, and other active areas located on the second floor. In contrast, the first floor is open to the courtyard with the bedrooms, water functions, and other private areas located on the first floor.
There are no corridors, and the rooms are connected like a string of beads, yet each place is a discrete space.
The outdoor pilotis, courtyard, and balconies are also important elements of the house as voids. By interweaving the outdoors and indoors without separating them, the boundary between them is blurred, and although the building is not large, it is designed to have a number of places and a rich sense of space.
Living with the valley, open to the mountains, and listening closely to the sounds of the mountains. In other words, to live in harmony with nature.
No matter how strong we make manufactured structures, we cannot resist the power of nature.
We have given form to this thought. (Naoki Miwa)
【Yamanone no ie】
所在地:神奈川県鎌倉市
用途:戸建住宅
クライアント:個人
竣工:2021年
設計:FUDO
担当:三輪直樹
構造設計:山下 智(きいぷらん)
大工:高橋一成
基礎工事:六合木材
構造材プレカット:大三商行
家具、スチール階段:SQUARE FURNITURE
塗装工事:RISE
木製建具工事:金杉建具
左官工事:尾形工業、斎藤左官工業
屋根板金工事:NSシートメタル
施工:オカムラホーム
撮影:笹倉洋平(笹の倉舎)
工事種別:新築
構造:木造
規模:地上2階
敷地面積:162.41m²
建築面積:64.79m²
延床面積:106.03m²
設計期間:2019.01-2021.01
施工期間:2021.01-2021.06
【Yamanone no ie】
Location: Kamakura-shi, Kanagawa, Japan
Principal use: Residential
Client: Individual
Completion: 2021
Architects: FUDO
Design team: Naoki Miwa
Structure engineer: Satoshi Yamashita / kii plan
Carpenter: Kazunari Takahashi
Foundation work: Rokugo Mokuzai
Structural material precut: Daisan Shoko
Furniture, steel stairs: SQUARE FURNITURE
Painting work: RISE
Wooden fittings: Kanasugi tategu
Plastering: Ogata kogyo, Saito sakan
Roof sheet metal work: NS Sheetmetal
Contractor: Okamura home
Photographs: Yohei Sasakura / Sasanokurasha
Construction type: New Building
Main structure: Wood
Building scale: 2 stories
Site area: 162.41m²
Building area: 64.79m²
Total floor area: 106.03m²
Design term: 2019.01-2021.01
Construction term: 2021.01-2021.06








