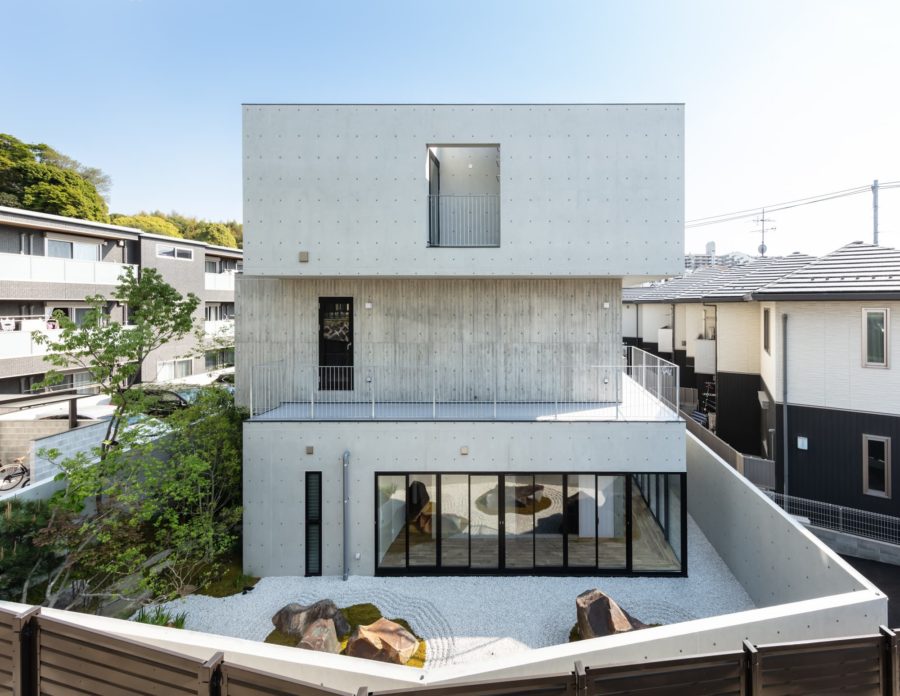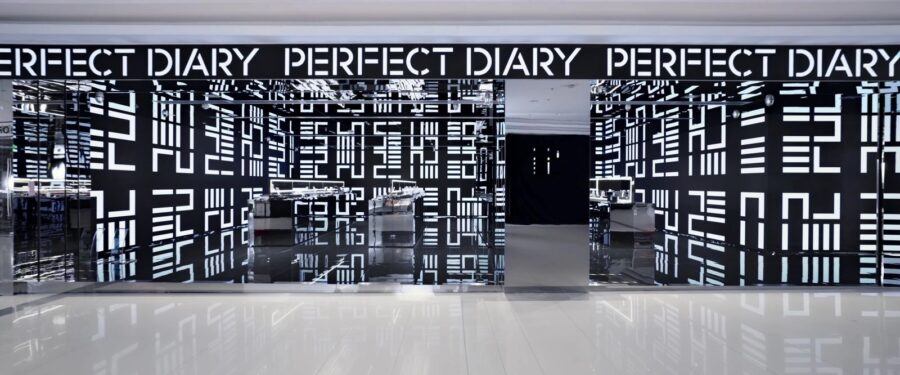このホテルは、那覇という都市のローカルな魅力を楽しむため、星野リゾートが運営する都市観光ホテルである。同じ価値を提供する画一的なブランド展開とは異なり、その地域独自の人や文化と協働しながら地域の魅力を表出する媒体としてのホテルを目指している。
国道58号線沿いの松山エリアの周囲には、地元の人々に親しまれている食やものづくり、音楽や祭りなど、ローカルな魅力が豊富に混在している。これら地域の魅力をホテルを通して表出させ、多くのゲストに体験してもらう計画である。
このような都市観光ホテルの存在により地域に新たな人を呼び込むことで、地域経済へ貢献するとともに、ローカルの文化の継承にも貢献している。また、マイクロツーリズムといった近場の観光も提案しており、地域に眠っている価値の発掘にも貢献しつつ、コロナ時代に対応できる新しいホテルとして機能したいと考えている。
敷地は、那覇の国道58号線沿いにあり、那覇の都市空間の中心部にある。沖縄の都市の風景を継承しつつ、新たな風景をつくりたいと考えた。そこで、ホテルの顔となるファサードに、那覇の独特なコンクリート建築の象徴である「花ブロック」を発展させる形で採用し、沖縄らしい新たな表情をつくり出す計画とした。建物の前に計画する公開空地には、植栽と一体化した家具を計画し、都市空間に人の居場所をつくり出している。
街とダイレクトにつながる1階の空間は、地元の文化を楽しむ都市観光へ繰り出すための「出発点」であり、旅の基地のような「到着点」として機能する重要な空間である。建物の前後に2つの出入口を計画し、1階のパブリックスペースが、国道と町道をつなぐ通り庭として機能する計画としている。
また、国道側には、街への公開空地として、植栽やベンチを常設している。ホテルが運営するバザールなどのイベントを通して街とゲストの接点となる計画である。また、床のマテリアルを内外で連続させ、ボーダーレスな空間体験となるようなデザインを計画した。
ホテル内の動線上には、ご近所MAPのあるラウンジ、地元の雑貨や本などが買えるショップ、チェックイン・アウトをするフロント、飲食を提供するカフェカウンターとダイニングが大きなワンルームの中に地続きに配置され、ゲストが自然と奥へと引き込まれるような空間構成とした。2階には、ゆったりくつろぎながら文化と出会うユンタクラウンジを計画し、性格の違う2つのパブリックスペースが、街と関わりながら旅を楽しむ豊かな滞在空間となるのではないかと考えている。
沖縄の特徴的な景観をつくる要素の1つとして、「花ブロック」と呼ばれる穴のあいたコンクリートブロックがある。プライバシー保護、日除け、通風の機能を持った飛ばされないスクリーンとして、台風の多い沖縄という地で活躍している。この「花ブロック」をホテルの特徴的なファサードとして採用し、沖縄の景観への継承と新たな表現になればとGRCのダブルスキンとして計画した。小さなブロックの集積を目地で表現し、987mm×3,687mmのGRCパネルをリピートし上部から吊る構造形式としている。GRCの荷重、開口率、意匠をバランスさせ全体を構成していった。
また、装飾的な「花ブロック」は、さまざまな応用を考え、外部の床の舗装への応用、インテリアにおいても、吹き抜けの光をコントロールする木製スクリーンへの応用、その他、客室内のテキスタイルアートやパブリックスペースでの彫刻的利用など、ホテル内での楽しみとして発展させる計画としている。
ホテルを出発点とした徒歩圏内を中心に、ご近所さんのローカルな魅力を発掘し、ゲストに案内をするための、独自のMAPを作成している。ここでは、ガイドマップに載っている観光名所などではなく、地元の小さな食堂や、スポット、イベントなど、ホテル独自の目線で集めた情報が厳選されている。また、常に同じ情報が掲載されるのではなく、街の掲示板のようにインタラクティブに変化し続ける。街とホテル、街とゲストのコミュニケーションツールとしても機能していく。
吹き抜け空間を介した2階には、くつろぐための「ユンタクラウンジ」が計画されている。ファサードの花ブロックを背景に、奥行きの深いソファの上で、沖縄らしいゆっくりとした時間を楽しむ空間がある。壁一面の棚には、沖縄の地元で活動する作家さんの巧みな技が集合している。沖縄でつくられる三線、民具であるクバカゴ、沖縄の陶器やちむん、琉球ガラスやペリカンピッチャー、琉球みらびやこけし、琉球かるたや、紅型額、シマノネパネルなど、ただ飾るだけではなく、この場所が作家さんやローカルの文化との出会いの場所となるように構成している。また、シーサーにおいては、つくられるプロセスを伝える型や道具、起源を辿るシーサーMAPなどを作家さんの協力のもと展示し、この場所を通して、ゲストと沖縄文化のインタラクティブな関係が生まれることを期待した。
客室には、窓辺でくつろぐソファを設けている。フレーミングされた沖縄の風景を背景に滞在を楽しむ客室である。大きな窓を取り囲むように、90mm×90mmのヒノキ集成材の木軸家具でフレーミングし、大きなソファ、本棚や照明などが一体化されている。自然と沖縄の海や街を眺めながら滞在することが可能である。一様になりがちなホテルの客室空間の中で、風景を取り込む建築的装置でありながら、機能的な家具のようなかたちをつくり、独自の滞在空間をつくり出そうと試みている。
立体的に組まれた木軸家具により、20m²と小さな客室でありながら楽しみのある滞在が可能となっている。また、客室内のカラースキームは、日差しの強い沖縄の光の中で映える彩度の高い色彩で構成した。その他、伝統織物のミンサー織りのパターンをモチーフとしたタイル割りや家具、花ブロック柄のテキスタイルアートなど、滞在を通して沖縄を感じるデザインとしている。(佐々木達郎)
Hotel incorporates Okinawa's distinctive 'flower blocks' and local charm
This hotel is an urban sightseeing hotel operated by Hoshino Resorts to enjoy the local charm of the city of Naha. Unlike uniform brand development that offers the same value, the hotel aims to be a medium that expresses the region’s charm while collaborating with the people and culture unique to that area.
The Matsuyama area along Route 58 is surrounded by a rich mix of local attractions, such as food, craftsmanship, music, and festivals that are familiar to the local people. The plan is to bring these local attractions to the surface through the hotel and have many guests experience them.
By attracting new people to the region through the presence of such an urban tourism hotel, the hotel contributes to the local economy and to the inheritance of local culture. The hotel also proposes nearby sightseeing, such as micro tourism, and hopes to function as a new hotel that can respond to the Corona era while contributing to the discovery of value that lies dormant in the region.
The site is located along Route 58 in Naha, in the heart of Naha’s urban space. We wanted to create a new landscape while inheriting the urban landscape of Okinawa. Therefore, the hotel’s facade, which will be the face of the hotel, is a development of the “flower block,” a symbol of Naha’s unique concrete architecture, to create a new Okinawan look. In the open space in front of the building, furniture integrated with plantings is planned to create a place for people in the urban space.
The space on the first floor, which is directly connected to the city, is an important space that functions as a “departure point” for urban tourism to enjoy local culture and as an “arrival point” like a base for travel. Two entrances are planned at the front and rear of the building, and the public space on the first floor is planned to function as a street garden connecting the national road and the town road.
In addition, on the national roadside, plantings and benches are permanently installed as a public open space to the town. It is planned to serve as a point of contact between the town and guests through events such as the bazaar operated by the hotel. In addition, the flooring material was designed to be continuous between the interior and exterior to create a borderless spatial experience.
The lounge with a neighborhood map, a store where guests can buy local goods and books, a reception desk for check-in and check-out, a café counter serving food and beverages, and a dining area are all located in a large one-room space that naturally draws guests deeper into the hotel. On the second floor, a “Yuntaku Lounge” is planned, where guests can relax and encounter culture, and the two public spaces, each with a different character, will provide a rich space to stay and enjoy traveling while interacting with the city.
New Development of “Flower Blocks” to Create Okinawa’s Distinctive Landscape
One of the elements that make up Okinawa’s distinctive landscape is a concrete block with holes in it called a “flower block. These blocks are used in Okinawa, a land of frequent typhoons, as non-scattering screens that protect privacy, shade the sun, and provide ventilation. This “flower block” was adopted as the distinctive façade of the hotel and planned as a double skin of GRC in the hope that it would be a new expression and inheritance to the Okinawan landscape. The overall structure was constructed by balancing the load of the GRC, the aperture ratio, and the design.
The decorative “flower blocks” will be used for various applications, such as pavement on the exterior floor, wooden screens to control light in the interior atrium, textile art in the guest rooms, and sculptural use in public spaces. The plan is to develop it as an enjoyable experience within the hotel.
The hotel is creating its MAP to discover the local attractions of the neighborhood and guide guests around the hotel, mainly within walking distance of the hotel’s starting point. The information here is carefully selected from the hotel’s perspective, including small local eateries, spots, events, etc., rather than the tourist attractions listed on guide maps. The information is not always the same but changes interactively like a bulletin board in the city. It will also function as a communication tool between the city and the hotel and between the city and its guests.
On the second floor, through the atrium space, a “Yuntaku Lounge” is planned for relaxation. Against the backdrop of flower blocks on the facade, there is a space to enjoy a relaxing Okinawan-style time on a deep sofa. The shelves on the walls are a collection of skillfully crafted works by local Okinawan artists. The shelves are filled with Okinawan Sanshin (Okinawan Sanshin), Kubakago (folk tools), Yachimun (Okinawan pottery), Ryukyu glass, pelican pitchers, Ryukyu Mirabi, Kokeshi dolls, Ryukyu karuta, Bingata frames, Shimanone Panels, and more. The exhibition space is not only a display but also a place where visitors can meet artists and local culture. In addition, the shisa, with the cooperation of the artists, are displayed with molds and tools that show the process of making the shisa, and a shisa map that traces the origins of the shisa, in hopes of creating an interactive relationship between guests and Okinawan culture through this space.
Guest rooms are furnished with sofas for relaxing by the window. Guests can enjoy their stay against the backdrop of the framed Okinawan landscape. The large window is surrounded by 90mm x 90mm laminated cypress wood framed by wooden furniture, a large sofa, bookshelves, lighting, etc., all integrated into the room. The guest can stay while enjoying the view of nature, the Okinawan sea, and the city. In a hotel room space that tends to be uniform, this work is an architectural device that incorporates the scenery while at the same time creating a functional furniture-like form in an attempt to create a unique stay space.
The three-dimensionally assembled wooden furniture makes it possible to enjoy a pleasant stay despite the small size of the guest room (20m²). The color scheme of the guest rooms is composed of highly saturated colors that are reflected in the strong sunlight of Okinawa. Other design features include tile layouts and furnishings inspired by traditional mincer weaving patterns and textile artwork with floral block patterns, all designed to make guests feel a sense of Okinawa throughout their stay. (Tatsuro Sasaki)
【OMO5沖縄那覇】
所在地:沖縄県那覇市松山1-3-16
用途:ホテル・ホステル(内外装)
クライアント:リサ・パートナーズ
竣工:2020年
設計:佐々木達郎建築設計事務所
担当:佐々木達郎、田上 拓*(*は元所員)
施工:五洋建設
ランドスケープ:PLAT DESIGN
照明:ICE都市環境照明研究所
家具:TIME&STYLE
サイン:OUTSIGHT GRAPHICS
撮影:Nacása & Partners
工事種別:新築
構造:鉄筋コンクリート造
規模:地上13階
敷地面積:853.75m²
建築面積:497.98m²
延床面積:7,212.24m²
設計期間:2017.12-2018.09
施工期間:2018.10-2020.09
【OMO5 Okinawa Naha】
Location: 1-3-16 Matsuyama, Naha City, Okinawa, Japan
Principal use: Hotel, Hostel
Client: RISA PARTNERS
Completion: 2020
Architects: Tatsuro Sasaki Architects
Design team: Tatsuro Sasaki, Yaku Tagami* (* former staff)
Contractor: PENTA-OCEAN CONSTRUCTION
Landscape: PLAT DESIGN
Lighting: Illumination Of City Environment
Furniture: TIME&STYLE
Signage: OUTSIGHT GRAPHICS
Photographs: Nacása & Partners
Construction type: New Building
Main structure: Reinforced Concrete construction
Building scale: 13 Stories
Site area: 853.75m²
Building area: 497.98m²
Total floor area: 7,212.24m²
Design term: 2017.12-2018.09
Construction term: 2018.10-2020.09








