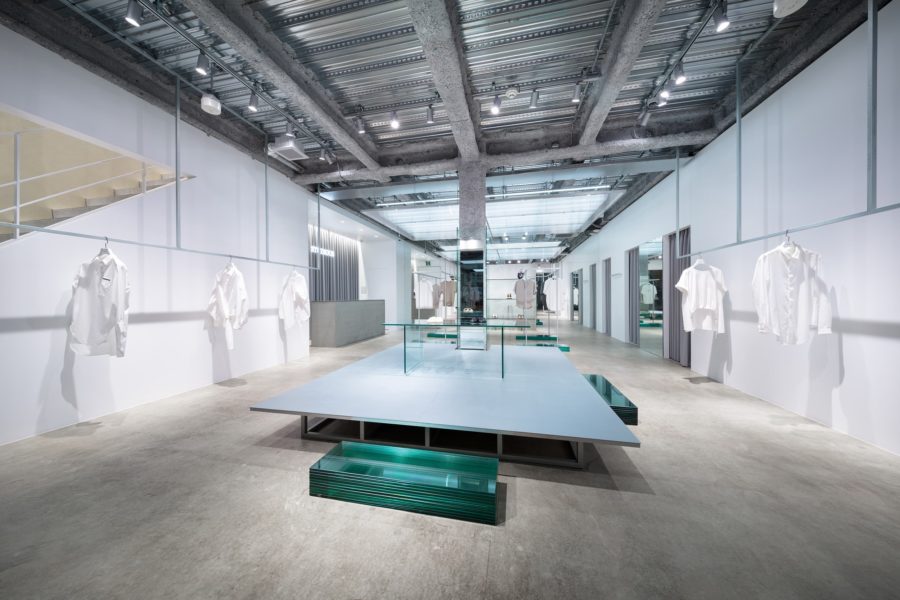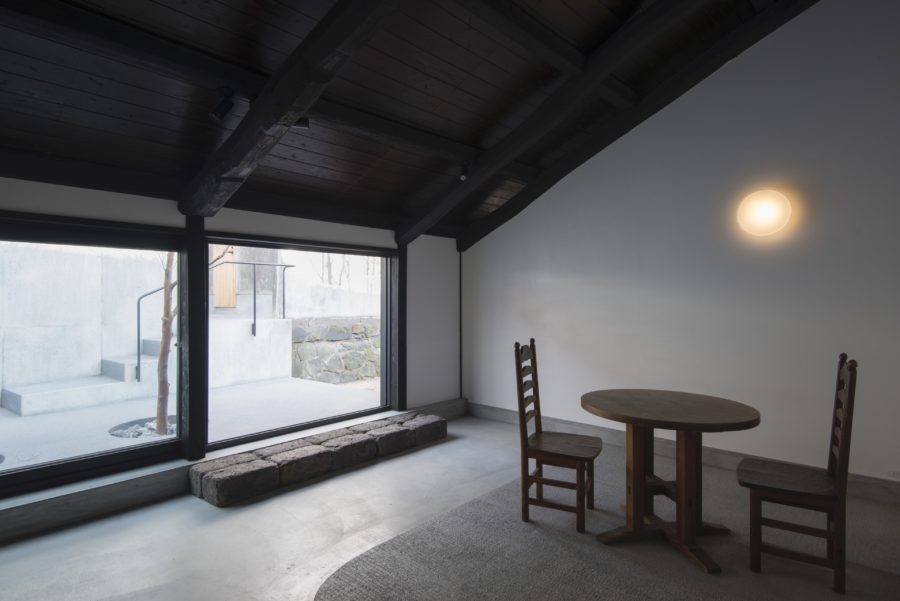再開発が進む渋谷駅周辺。渋谷の街の風景が一新するほどの変わりようである。
新しい建物、店舗が真新しいピカピカの建材に包まれて建ち変わる姿は、消費社会の大量生産・大量消費・大量廃棄を否応なしに感じてしまう。どこもかしこも均質になっていく街を見ていて「これでいいはずはないよなぁ」と感じていた。
そんな中、公園と一体となった商業施設MIYASHITA PARKの中に、メンズ専門のヘアケアブランドのインテリアデザインの依頼をいただいた。当時テナントが入るMIYASHITA PARK2階の完成予想図を見てみると、駅舎のような姿、装飾性を剥ぎ落とした内外装材、人が回遊、滞留できる公園や路地のような場所があり、建築というより立体的な路地だと感じた。人々の憩いや体験が重視されていて、「購買意欲を過剰に掻き立てるピカピカな箱」ではない商業施設において、室内ではあるけれど渋谷の街中に路面店のような構えが合うのではないかと想像を膨らませながら設計を進めていった。
「DENIS TOKYO」は男のためのGROOMING & LIFESTYLEブランド。素材からパッケージデザインの細部にまで創設者がこだわり抜いたプロダクトは、芯のある多くの男性から強い支持を集めている。
店内にはヘアサロン機能とオリジナルのヘアプロダクトを販売する機能が求められた。
物販機能は店舗の前面に計画し、路地のような匿名性の高い共用部分に販売什器を迫り出すことで、テナントスペース内に閉じることなく、路地に広く影響を及ぼすような開いた店先のデザインとしている。ヘアサロン機能は店舗の後方に計画し、床高さを腰高ほどまで上げることで、店先の通りからの視線とヘアカットをしているお客様の視線の交差を交わすように配慮している。
こだわりのプロダクトを展示する什器には、異形鉄筋やコンクリートブロックというストリートで見かける無骨で力強い素材を選んだ。男らしい荒い素材を美しく再編集する空間のつくり方が、この環境とブランドコンセプトにふさわしいと考えた。(小大建築設計事務所)
Shop interior like a roadside store that re-edits rugged materials to make it look beautiful
Shibuya Station area is undergoing redevelopment. The landscape of Shibuya is changing to the extent that it is transforming the cityscape.
The sight of new buildings and stores being erected with brand new construction materials makes one feel the mass production, mass consumption, and mass disposal of a consumer society. Looking at a city becoming homogeneous everywhere, I felt that “This can’t be good.”
It was during this time that I was asked to design the interior of a haircare brand specializing in men’s hair care in MIYASHITA PARK, a commercial facility integrated with a park. When I looked at the completed plans for the second floor of MIYASHITA PARK, which was to house the tenant at the time, I saw a station-like appearance, interior and exterior materials stripped of ornamentation, and a park and alley-like area where people could circulate and stay, making it feel more like a three-dimensional alley than an architectural structure. The emphasis is on relaxation and experiences for people, not on “shiny boxes that excessively arouse the desire to buy.” We proceeded with the design, imagining that a commercial facility like a street-level store, albeit indoors, would fit in the Shibuya district.
DENIS TOKYO is a GROOMING & LIFESTYLE brand for men. The products, for which the founder has paid careful attention to every detail from materials to package design, are strongly supported by many men with a strong core.
The store required a hair salon function and a function to sell original hair products.
The product sales function was planned at the front of the store, and by pushing the sales fixtures into the anonymous common area like an alley, the storefront was designed as an open storefront that would not be closed within the tenant space but would have a broad impact on the alley. The hair salon function is planned in the rear of the store, and the floor height is raised to about waist height so that the storefront crosses the line of sight from the street and the line of view of the customers who are having their hair cut.
For the fixtures to display the products, we chose rugged and powerful materials found on the street, such as deformed rebar and concrete blocks. We thought creating a space that beautifully reorganizes rough and masculine materials was appropriate for this environment and the brand concept. (Kooo Architects)
【DENIS MADE IN TOKYO】
所在地:東京都渋谷区神宮前6-20-10 MIYASHITA PARK South 2階
用途:店舗・アパレルショップ
クライアント:デニス東京
竣工:2020年
設計:小大建築設計事務所
担当:小大建築設計事務所
プロデューサー、実施設計、現場監理協力:ヌーヴェルヴァーグ
施工:AITY ワークスタット
撮影:堀越圭晋(エスエス)
工事種別:新築
構造:鉄骨造
規模:インテリア
延床面積:39.56m²
設計期間:2019.02-2019.08
施工期間:2020.01-2020.03
【DENIS MADE IN TOKYO】
Location: 6-20-10, MIYASHITA PARK South 2F, Jingumae, Shibuya-ku, Tokyo, Japan
Principal use: Shop, Apparel shop
Client: DENIS TOKYO
Completion: 2020
Architects: Kooo Architects
Design team: Kooo Architects
Producer, Implementation design, Supervision cooperation: NOUVELLE VAGUE
Contractor: AITY werkstatt
Photographs: Keishin Horikoshi / SS
Construction type: New Building
Main structure: Steel
Building scale: Interior
Total floor area: 39.56m²
Design term: 2019.02-2019.08
Construction term: 2020.01-2020.03








