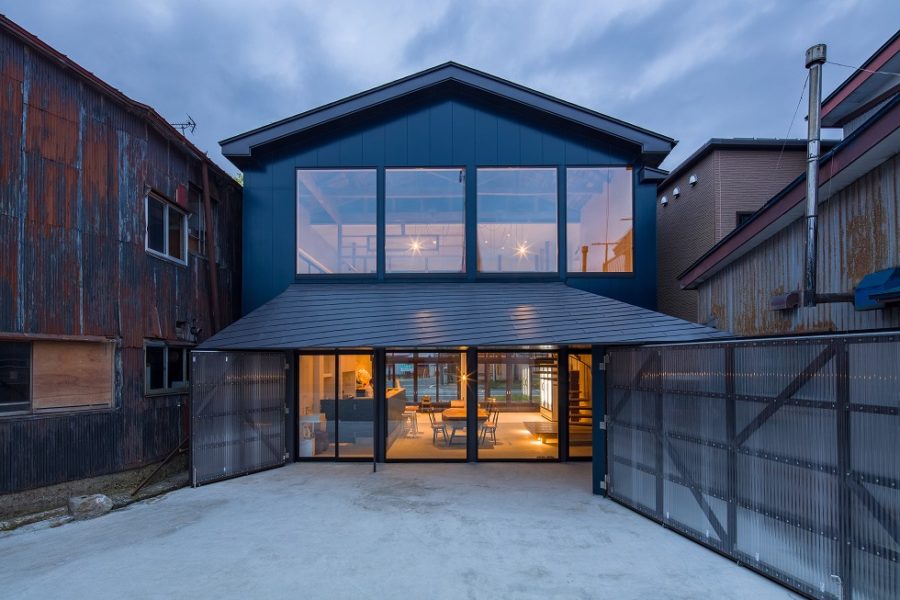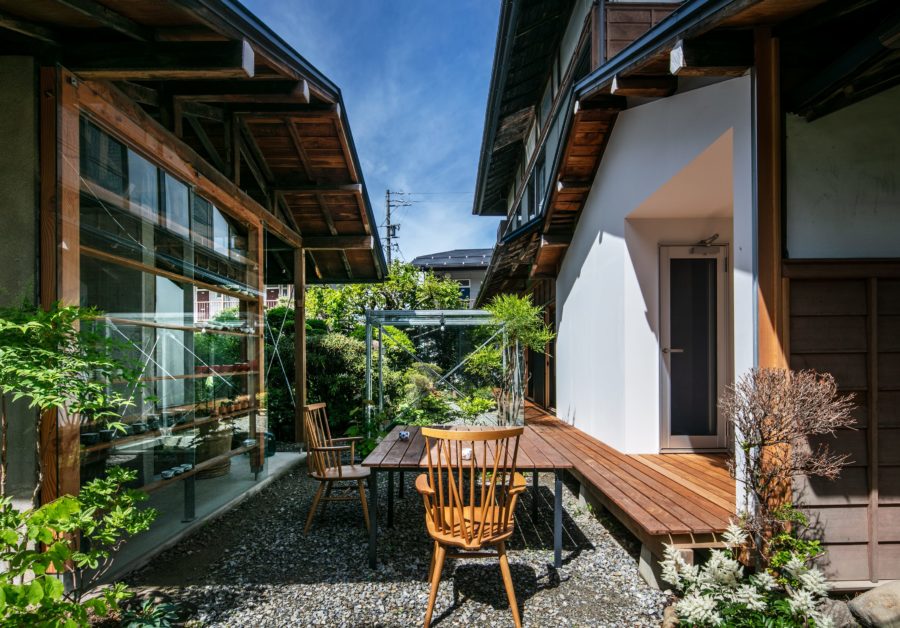神奈川県平塚市の地元教材卸し企業の自社ビル。
法的に許される建築面積を最大限確保し、1階に在庫保管庫、2階に最大16人の事務スペース、3階に役員室、会議室を設けている。
西日対策が当初から強く要望されていたため、透過性スクリーンと坪庭状のテラスを2階オフィスに付随させ、事務スペースの快適さとプライバシー、西日に対処している。
シンプルな均質性を体現するとともに、都市の曖昧さ、間接性、重層性が表出するようファサードを計画している。(森山博之)
An office building that controls the distance between light and green with a transparent material
Own building of a local materials wholesaler in Hiratsuka, Kanagawa Prefecture.
The building has the maximum legally permitted building area, with stock storage on the ground floor, office space for up to 16 people on the second floor, and boardrooms and meeting rooms on the third floor.
As protection from the western sun was strongly requested from the outset, a permeable screen and a tsuboniwa-like terrace are attached to the second-floor offices to provide comfort and privacy in the office space and to cope with the western sun.
The façade is planned to embody simple homogeneity while at the same time revealing the ambiguity, indirectness, and layered nature of the city. (Hiroyuki Moriyama)
【平塚の事務所ビル】
所在地:神奈川県平塚市
用途:オフィス
クライアント:企業
竣工:2014年
設計:森山博之設計事務所
担当:森山博之
構造設計:青木豊建築設計事務所
施工:成瀬産業
撮影:田岡伸樹
工事種別:新築
構造:鉄骨造
規模:地上3階
敷地面積:98.85m²
建築面積:79.83m²
延床面積:212.47m²
設計期間:2013.02-2013.09
施工期間:2013.09-2014.03
【Company building in Hiratsuka】
Location: Hiratsuka-shi, Kanagawa, Japan
Principal use: Office
Client: Private company
Completion: 2014
Architects: hiroyuki moriyama architect and associates Inc,
Design team: Hiroyuki Moriyama
Structure engineer: Yutaka Aoki structural design
Contractor: Naruse Sangyou
Photographs: Nobuki Taoka
Construction type: New Building
Main structure: Steel
Building scale: 3 stories
Site area: 98.85m²
Building area: 79.83m²
Total floor area: 212.47m²
Design term: 2013.02-2013.09
Construction term: 2013.09-2014.03








