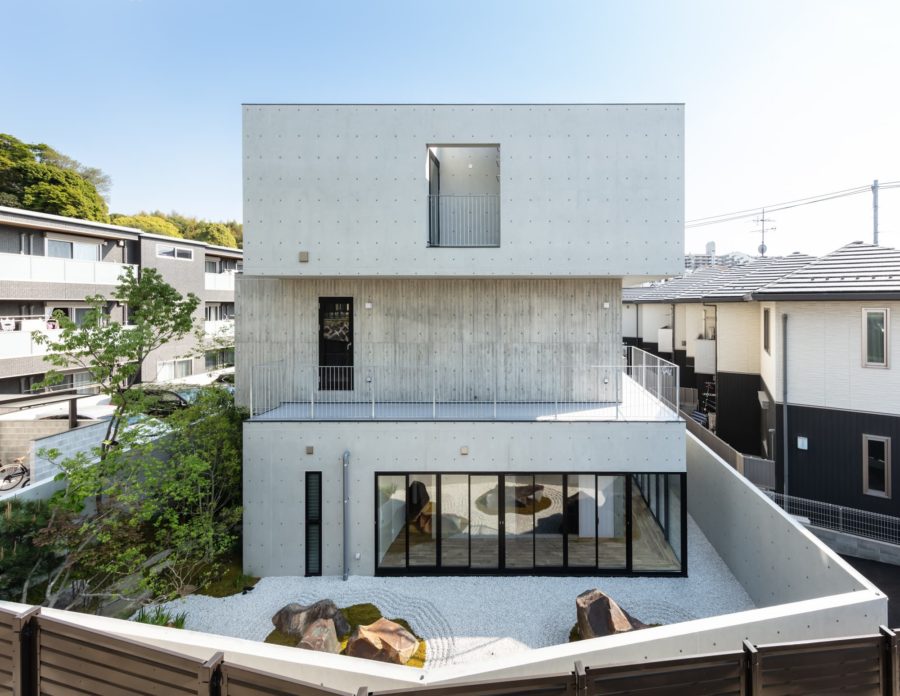長野県上田市の田園風景の中に佇む木造2階建て住宅のリノベーション。
祖父母から孫夫婦に受け継がれ、過去の思い出が蓄積された建物である。施主である孫夫婦は耐震性・快適性の改善はもとより、思い出の詰まったこの家を「住み継ぎたい」という思いがあった。
我々はその思いを読み取り、中央のLDKから立体的に広がりのある空間と、その中で過去の痕跡が残るさまざまな既存のエレメントが暮らしの拠り所となるように計画した。
このように過去・現在・未来へと住み継がれる建物へと甦らせることが、この土地・建物での豊かな暮らしを享受できる建築であると考えた。
現代の暮らしも1つの過程であり、この建物はものと想いを次の世代へと「継ぐ家」である。(香川翔勲、林 和秀)
A rich renovation that retains the elements of life and continues to live
Renovation of a two-story wooden house nestled in the rural landscape of Ueda City, Nagano Prefecture.
The building was passed down from grandparents to a grandson and his wife and is filled with memories of the past. The client, a couple of grandchildren, wanted not only to improve the earthquake resistance and comfort but also to continue to live in this house filled with memories.
We read this desire and planned a space that expands three-dimensionally from the central LDK, in which various existing elements that retain traces of the past become a focal point for daily life.
We believe that reviving a building that can be lived in the past, present, and future is an architecture that allows people to enjoy the richness of life on this land and in this building.
Modern life is a process, and this building is a “house of inheritance” to pass on things and feelings to the next generation. (Shokun Kagawa, Kazuhide Hayashi)
【継ぐ家】
所在地:長野県上田市
用途:戸建住宅
クライアント:個人
竣工:2020年
設計:トベアーキテクト
担当:香川翔勲、林 和秀
構造設計:トベアーキテクト
施工:松代建設工業
撮影:村松弘敏写真事務所
工事種別:リノベーション
構造:木造
規模:地上2階
敷地面積:810.90m²
建築面積:144.64m²
延床面積:169.91m²
設計期間:2019.12-2020.04
施工期間:2020.04-2020.08
【House to inherit】
Location: Ueda-shi, Nagano, Japan
Principal use: Residential
Client: Individual
Completion: 2020
Architects: to be architect
Design team: Shokun Kagawa, Kazuhide Hayashi
Structure engineer: to be architect
Contractor: Matsushiro Kensetsu kogyo
Photographs: Hirotoshi Muramatsu
Construction type: Renovation
Main structure: Wood
Building scale: 2 stories
Site area: 810.90m²
Building area: 144.64m²
Total floor area: 169.91m²
Design term: 2019.12-2020.04
Construction term: 2020.04-2020.08








