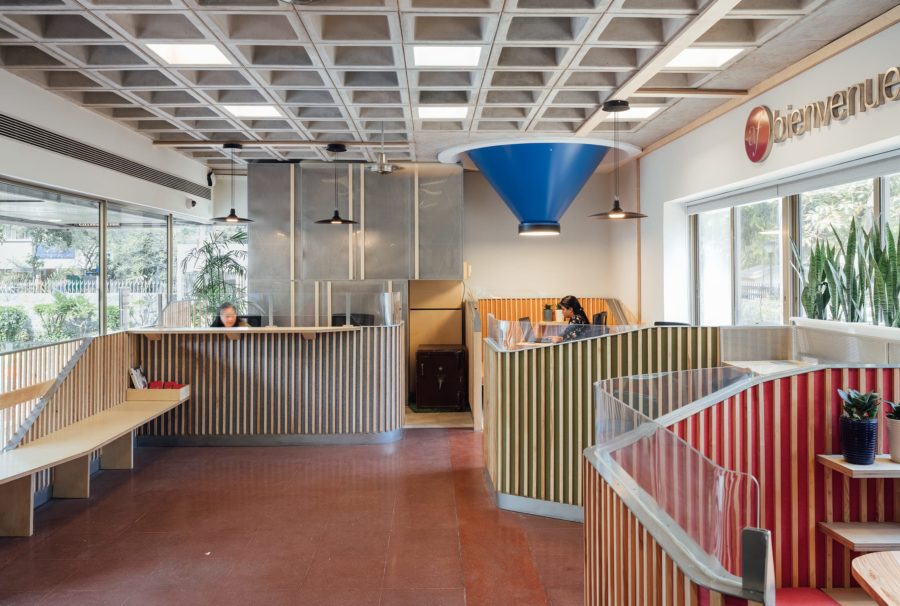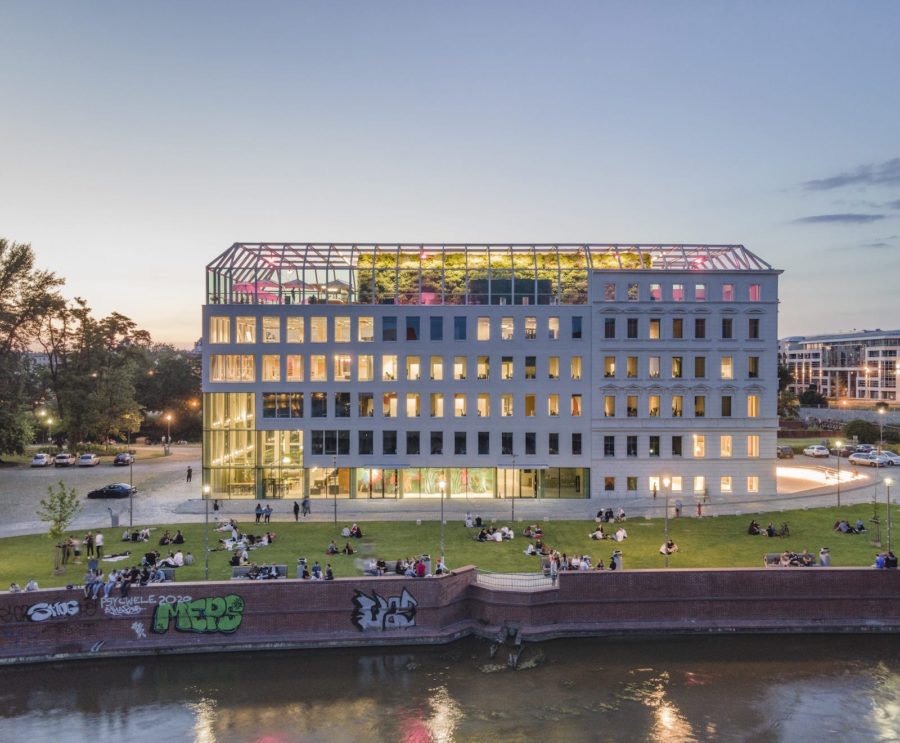人を惹きつけ螺旋上に巻き込み昇華する、そんな建築を目指した。
下町の構造が集積する東大阪市内、かつては貨物線であった高架線路の際に位置する。
人の営み行為、生活が混沌と交わるそんな艶めかしい街中に、珈琲焙煎機を中心とし、その周辺を人のフローが巻き上がるプランを創り上げた。建物中心の四角いコアにはパン焼き工房やカフェのカウンターも鎮座し生産の場となる。それを求めにやってくる顧客や従業員、あるいは引き寄せられた周辺に住まい、働く人々がコアにまとわりつき上昇する。建物は透明化され渦巻くスロープや生産のコアが視覚化し、機能や人々のフローが周辺に意味を発する。一度この渦巻きを見たものを建物内に誘引する。
当初から、創業者はここに住まうことを前提に、新規事業となるカフェと高級食パンの工房を設置することを条件としていた。自らが住まう場所ではあるが、「インスタ映えする」、すなわち人々が思い描いた心象風景のような人の行為からなる渦が上昇し、ある姿が呈される場を求めていた。事象は人のフローが定着されたような偶発のイベントであり、物をつくるうえでの作意としては直方体のキューブを設定し、そこに人のフローが巻きつくさまを定着させる。それだけである。形をつくるのではなく、そこに現れる出来事を意識した。
ただし、フローを定着するにはあるオーダーが必要となる。コア、スロープ部の階高基準をそれぞれ4.5mと3.0mとし、スロープの勾配は1 / 12とした。スロープはコアからのキャンチレバーによって支持され、いかなる機能がやってきても柔軟にスロープの幅や勾配は調整される。
機能や人のフローと同様に環境のフローということも強く意識している。ガラスを透過し進入した太陽光線はスロープ部の床と気積を熱し、上昇気流をつくり出す。涼しい外気が地表につくられコアの地窓から侵入し、建物内の吹き抜けを勢いよく上昇し、換気窓とコア最上部の可動窓から排出される。常に、建物内と外気の間での循環が起こる仕掛けをつくっている。太陽光線は室内環境を熱くブレークするものではなく、空気を循環し、自然な換気を促すエンジンとなる。冬季は太陽高度が低く、特に太陽光線の受容が大きくなり、スロープの南側は温室状態となる。換気窓を開放すると窓上に蜃気楼が舞うほど空気を温めることとなる。
スロープの床はデッキの上に構造合板を張っただけだが、そこにオイルステインを塗り、床をキャンバスに見立て設計事務所のメンバーで絵を描いた。多様性が上昇していく渦がそこにある。
すべての機能がむき出しで視覚化され融合する。むき出しであるがゆえにそれぞれの機能が生き生きと豊かな統合体として見えてくる。人々は意味が見えるところに惹きつけられる。
あらゆるものが周辺から集まり、渦巻き飛翔するそんなフローの建築、Naked Spiralをつくった。(森下 修)
Flowing architecture that visualises function and embodies it in slopes
We aimed for such an architecture that pulls people and involves them into a spiral, and sublimates them. It is located in Higashiosaka City, Japan, where the structure of Lowertown is concentrated, along the elevated railroad track that was once a freight line. We have created a plan centered around a coffee roasting machine in such a glamorous city where people’s activities and lives intersect with chaos, and the flow of people rolls up around it. A bakery workshop and a cafe counter are also settled on the square core in the center of the building, which serves as a production site. Customers and employees, or those who live and work in the surrounding area, gather to the core and rise around it. The building is transparent, the swirling slopes and the core are visualized, and the functions and the flow of people make sense in the surrounding area. Once you see this spiral, you will be attracted to the inside of the building.
From the beginning, the founder intended to set up a cafe and high-class bread workshop as a new business and inhabit the top of them in secret. He required a view-like scenery in a person’s mind’s eyes composed of a vortex of human behavior rising. It will encourage the human mind and suit Instagram’s topic. The idea of how to create the architecture is just putting the cubic core as a production area, surrounding it with the human flow and sublimating them. That’s all. Instead of creating a shape, I have been conscious of the events that appear around there.
However, a certain order is required to establish the flow. The floor height standards of the core and the slopes were 4.5m and 3.0m, and the ratio of the sloping was set to 1/12. The slope is supported by a cantilever from the core, and the width and gradient of the slope can be flexibly adjusted no matter what function comes.
I am strongly aware of the flow of the environment as well as the flow of functions and people. The sun’s rays that enter through the glass heat the floor and air volume of the slope, creating an updraft. Cool outside air is created on the surface of the earth and invades through the ground window of the core, rises vigorously through the atrium gaps between the central core and the sloping inside the building, and is exhausted from the ventilation window and the movable window at the top of the core. We are always creating a mechanism to create circulation between the inside of the building and the outside air. The sunlight does not break the indoor environment hotly but circulates the air and becomes an engine that promotes natural ventilation. In winter, the solar altitude is low, especially since the reception of sunlight is large, the south side of the slope becomes a sunroom, and when the ventilation window is opened, the air is warmed to the extent that a mirage dances on the window.
The slope floor material was very cheap, just structural plywood put on the steel deck plate, but an oil stain was applied on it. We painted on the floor as if it were a canvas. There is a whirlpool of rising diversity. With the painting, the surface of the floor fascinates people.
All functions are exposed and visualized. Each function appears as a lively and rich unified body. People are attracted to where they can feel meaningful and freedom.
We created a “naked Spiral around Functions,” an architecture of flow where everything gathers from the surrounding area and swirls and flies as it is. (Osamu Morishita)
【藤田珈琲 -naked Spiral around Functions】
所在地:大阪府東大阪市高井田1-20
用途:戸建住宅、カフェ
クライアント:藤田珈琲
竣工:2020年
設計:森下建築総研
担当:森下 修、中馬啓太、宇都祥平
構造設計:KAP
設備:建築設備設計研究所
施工:木村組
撮影:田中克昌、母倉知樹、森下建築総研
工事種別:新築
構造:鉄骨造
規模:地上3階
敷地面積:825.62m²
建築面積:287.89m²
延床面積:728.62m²
設計期間:2018.09-2020.10
施工期間:2020.04-2020.11
【Fujita Coffee - naked Spiral around Functions】
Location: 1-20, Takaida, Higashiosaka-shi, Osaka, Japan
Principal use: Residential, Cafe
Client: Individual
Completion: 2020
Architects: Osamu Morishita Architect and Associates
Design team: Osamu Morishita, Keita Chuma, Shohei Uto
Structure engineer: KAP
Facility:Kenchiku Setsubi Sekkei Kenkyusho
Contractor: Kimuragumi
Photographs: Katsu Tanaka, Tomoki Hahakura, Osamu Morishita Architect and Associates
Construction type: New Building
Main structure: Steel
Building scale: 3 stories
Site area: 825.62m²
Building area: 287.89m²
Total floor area: 728.62m²
Design term: 2018.09-2020.10
Construction term: 2020.04-2020.11








