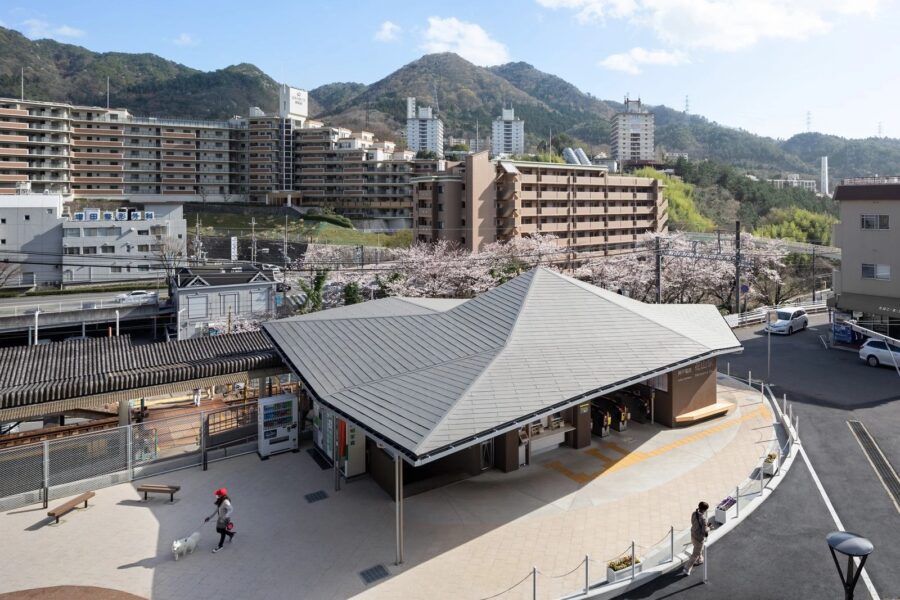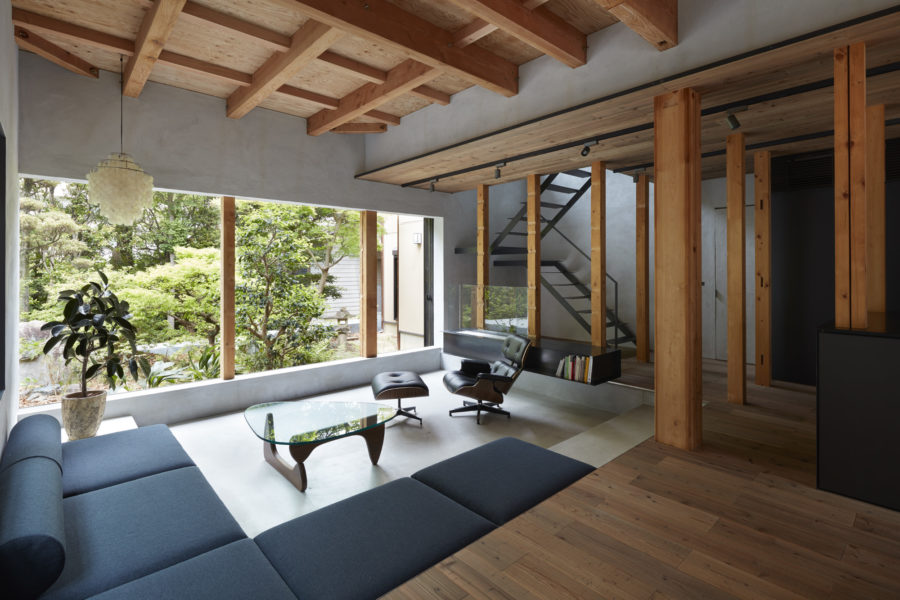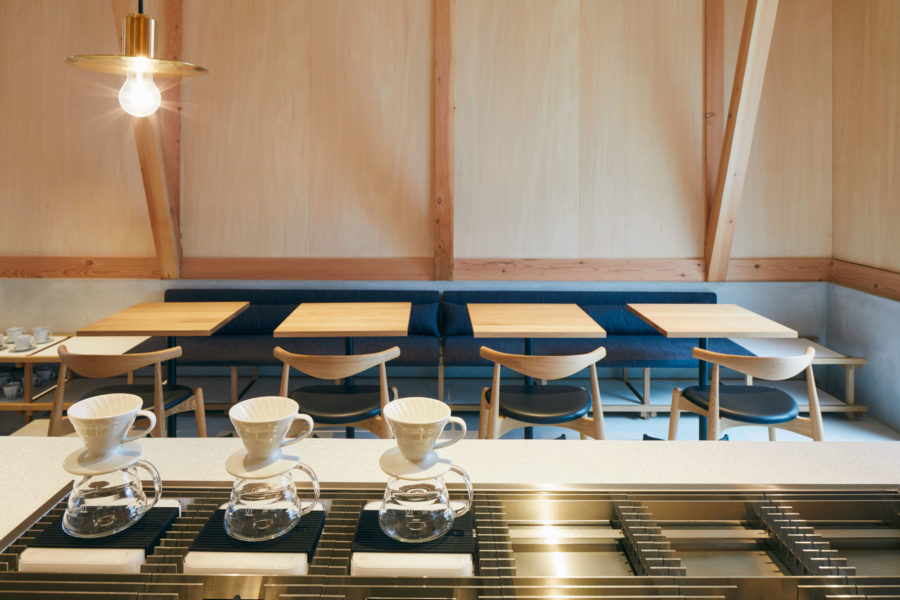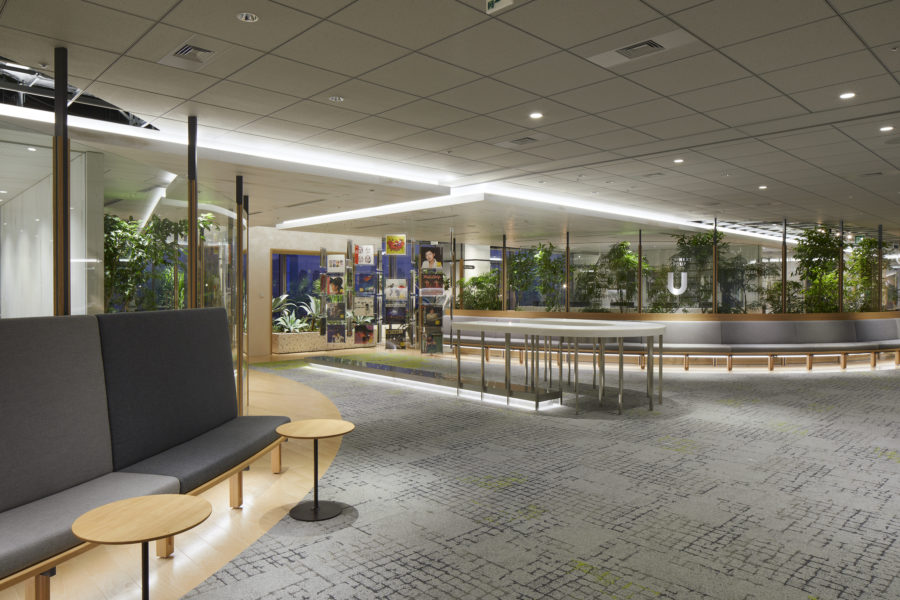この計画は、JR中央線の三鷹駅と武蔵境駅の間の住宅地に佇む、築40年余りの2棟の旧社宅を、単身者向けシェア型賃貸住宅(112戸)とファミリー向け賃貸住宅(24戸)に改修したものだ。
私たちがここに実現させようと試みたのは、武蔵野らしい穏やかで緑豊かな環境と、都会的なアクティブなコミュニティを両方味わえる、質の高い「ラーバンライフスタイル」を生み出す住まいである。
まず、元々の建物の佇まいを活かしながら、2棟の間に鬱蒼と茂っていた藪を切り開き、地域に開いたシェア畑と広場を計画した。そこに、ゆったりとしたスケールのテーブル・ベンチ・菜園用の足洗い場・植栽を配置することで、地域の人も気兼ねなく立ち寄ることができる、住宅地のオープンスペースとしての価値をもった、緩やかな環境をつくり出した。
一方、建物内部は開口部を拡げ、天井を露しにすることで、外部に繋がる大らかな共用部をつくり、ラフな仕上げを残したカジュアルな雰囲気のなか、仕事をしたり住人同士の交流が生まれる動的な空間をつくり出した。
そこには都会だけでも郊外だけでも手に入れられない、私たちが求める「住まいの質」が、地域との繋がりを保ちながら立ち現れ始めている。(鈴木佑平+成瀬友梨+猪熊 純)
Renovated company housing for shared rental housing that gently opens to the community
This project is a renovation of two 40-year-old former company housing complexes in a residential area between Mitaka and Musashi Sakai Stations on the JR Chuo Line into shared rental housing for singles (112 units) and families (24 units).
We have attempted to create residences that create a high-quality “urban lifestyle” that offers both a peaceful, verdant environment typical of Musashino and an active urban community.
First, while utilizing the appearance of the original building, the thickly overgrown bushes between the two buildings were cut open to create a shared field and plaza open to the community. By placing a generously scaled table, benches, a foot-washing area for the vegetable garden, and plantings, we created a gentle environment with value as an open space in a residential area where residents can drop by without hesitation.
On the other hand, inside the building, the openings were widened, and the ceilings were exposed to create a large common area connected to the outside, creating a dynamic space for work and interaction among residents in a casual atmosphere with a rough finish.
The “quality of home” we seek, which cannot be obtained only in the city or suburbs, is beginning to emerge while maintaining a connection with the local community. (Yuhei Suzuki + Yuri Naruse + Jun Inokuma)
【LIETO-GARDEN MITAKA】
所在地:東京都三鷹市
用途:共同住宅・集合住宅
クライアント:ジェイアール東日本都市開発
竣工:2019年
設計:リビタ+成瀬・猪熊建築設計事務所
担当:鈴木佑平(リビタ)、成瀬友梨、猪熊 純、長谷川 駿*(成瀬・猪熊建築設計事務所)
構造設計:木下洋介(木下洋介構造計画)
設計協力:長谷工コーポレーションエンジニアリング事業部リニューアル設計室
設備:成田賛久・増川智聡*(環境エンジニアリング)
サイン:CEKAI
サインデザイン:山田十維(NEW)
施工:小村直樹、大野雅広、船津貴広(長谷工リフォーム)
撮影:西川公朗
工事種別:リノベーション
構造:RC造
規模:地上3階
敷地面積:4879.63m²(シェア棟)、3023.25m²(共同住宅棟)
建築面積:1082.10m²(シェア棟)、570.56m²(共同住宅棟)
延床面積:2861.50m²(シェア棟)、1637.56m²(共同住宅棟)
設計期間:2017.07-2018.07
施工期間:2018.08-2019.06
*元所員
【LIETO-GARDEN MITAKA】
Location: Mitaka-shi, Tokyo, Japan
Principal use: Housing complex
Client: JR East Urban Development
Completion: 2019
Architects: ReBITA + NARUSE・INOKUMA ARCHITECTS
Design team: Yuhei Suzuki / ReBITA, Yuri Naruse, Jun Inokuma, Syun Hasegawa* / NARUSE・INOKUMA ARCHITECTS
Structure engineer: Yosuke Kinoshita / Kinoshita Structural Engineers
Design cooperation: Haseko Corporation Engineering Division Renewal Design Office
Equipment: Tsugihisa Narita, Tomoaki Masukawa* / KANKYO ENGINEERING
Signature: CEKAI
Sign design: Toy Yamada / NEW
Contractor: Naoki Komura, Masahiro Ohno, Takahiro Funatsu / HASEKO REFORM
Photographs: Masao Nishikawa
Construction type: Renovation
Main structure: Reinforced Concrete construction
Building scale: 3 stories
Site area: 4879.63m² / Shared building, 3023.25m² / Common housing building
Building area: 1082.10m² / Shared building, 570.56m² / Common housing building
Total floor area: 2861.50m² / Shared building, 1637.56m² / Common housing building
Design term: 2017.07-2018.07
Construction term: 2018.08-2019.06
*mark: former staff








