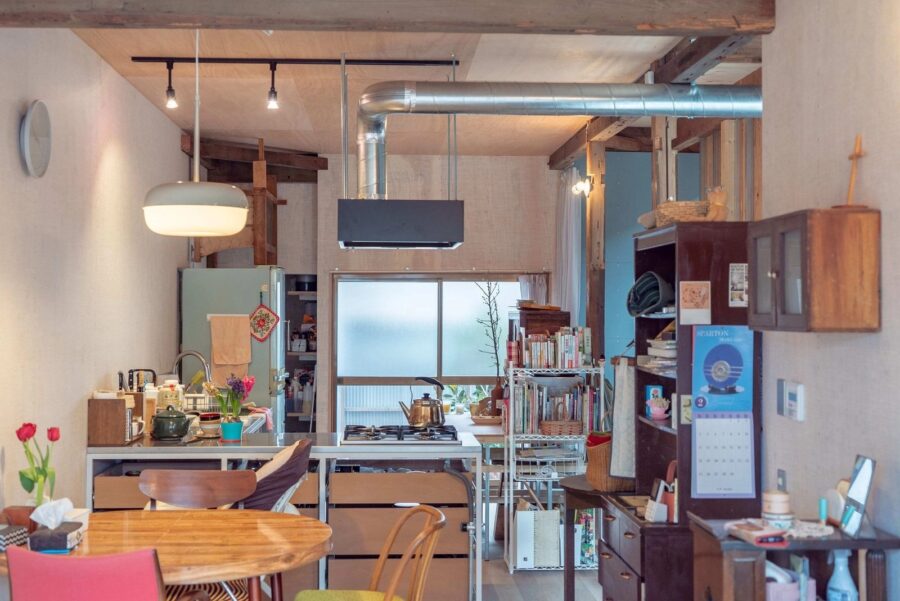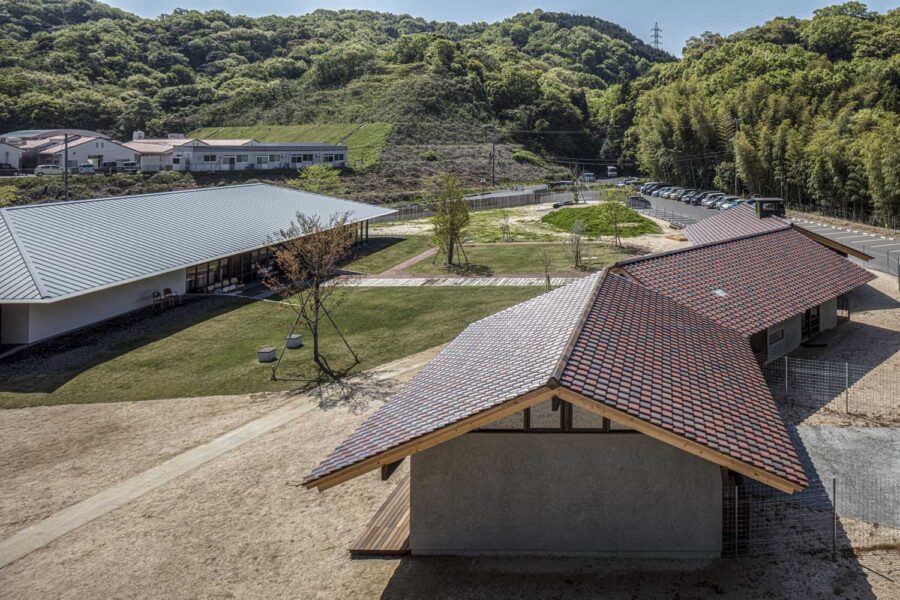東京・経堂の駅前商店街から1本入った住宅地に建っていた築50年の木造戸建住宅を、既存の構造躯体を可能な限り残しながらスケルトンまで解体して、1階がカフェ、2階が住居という店舗併用住宅としてリノベーションした。
1階は、あえて平面を長手方向に2つに割くことで、前庭から裏庭まで貫通するカフェ空間をつくり出すとともに、住居専用の玄関をカフェに圧迫されることなく確保した。住居エリアとカフェエリアは、平面的に奥のテーブルスペースでつなげることで、建具の開閉によって、領域を可変的に扱えるようにした。これによって住まい手は、必要に応じてカフェの一部を切り取り、土足で過ごすことのできる「はなれ」を手に入れたような住まい方が実現されている。(成瀬友梨+猪熊 純)
Housing with shops where space can be cut out and areas can be changed
This is a small architectural complex consisting of a house and a café run by residents.
A 50-year-old detached wooden house in a residential area one street down from the shopping street in front of Kyodo Station was dismantled to its skeleton, leaving as much of the existing structural frame as possible, and renovated into a storefront residence with a café on the first floor and a residence on the second floor.
The first floor was intentionally divided into two longitudinal sections to create a café space that runs from the front yard to the back yard, while the entrance to the residence was secured without being overpowered by the café. The residential area and the café area are connected by a table space at the rear, allowing the area to be used variably by opening and closing the fittings. This allows the residents to cut off a portion of the café as needed, creating an “annex” from the house where they can spend time with their feet on the ground.(Yuri Naruse + Jun Inokuma)
【経堂のカフェ併用住宅】
所在地:東京都世田谷区
用途:戸建住宅、カフェ
クライアント:個人
竣工:2016年
設計:成瀬・猪熊建築設計事務所
担当:成瀬友梨、猪熊 純、長谷川 駿*、大田 聡*
構造設計:高橋政則(高橋建築工房)
コンサルティング:リビタ
設備:イノテック
外構・造園:鳶土屋
施工:山内工務店
撮影:長谷川健太
工事種別:新築
構造:木造
規模:地上2階
敷地面積:153.15m²
建築面積:57.00m²
延床面積:101.13m²
設計期間:2015.04-2015.10
施工期間:2015.11-2016.04
*元所員
【House / Café in Kyodo】
Location: Setagaya-ku, Tokyo, Japan
Principal use: Residential, Café
Client: Individual
Completion: 2016
Architects: NARUSE・INOKUMA ARCHITECTS
Design team: Yuri Naruse, Jun Inokuma, Syun Hasegawa*, Satoshi Ohta* / NARUSE・INOKUMA ARCHITECTS
Structure engineer: Masanori Takahashi / Takahashi Architecture Studio
Consulting: RiBITA
Equipment: INOTECH
Landscaping: Tobi Tuchiya
Contractor: Yamauchi komuten
Photographs: Kenta Hasegawa
Construction type: New building
Main structure: Wood
Building scale: 2 stories
Site area: 153.15m²
Building area: 57.00m²
Total floor area: 101.13m²
Design term: 2015.04-2015.10
Construction term: 2015.11-2016.04
*mark: former staff








