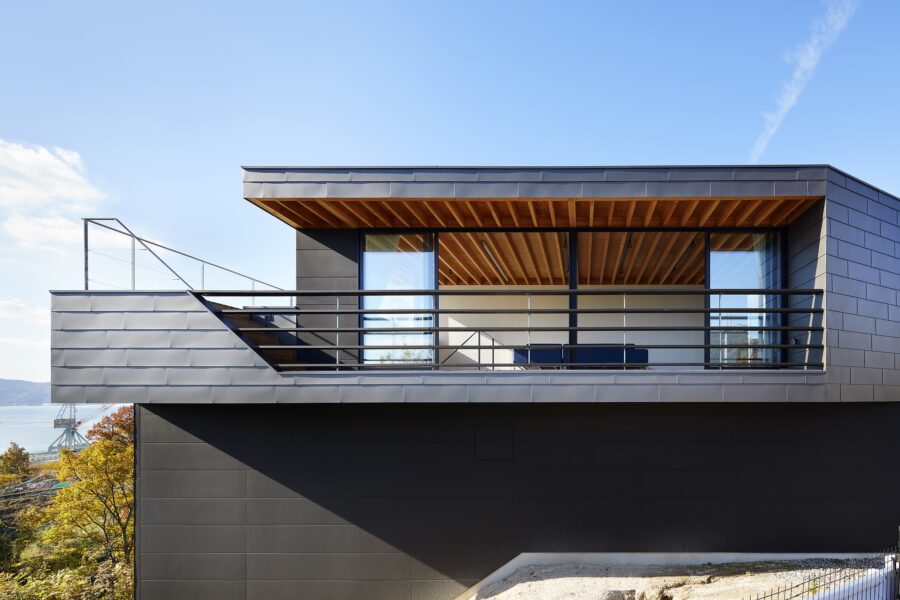目黒区八雲の自由通り沿いに建つ、築50年の木造建築(一部鉄骨造)の1階部分を改修したスイーツのオープンラボの計画である。
施主は同じ通り沿いの100mほど離れた場所で、コーヒー豆の焙煎やコーヒーを使用したスイーツの製造販売をしており、長年地域の住人から親しまれていた。本計画はスイーツ事業の業務拡張に伴う製造スペースの拡幅と、その場所を街に開いていきたいというオーナーの思いにより始まった。
敷地は自由通り沿いの中でも比較的人通りが多く、行き交う人々の目によく留まるであろう場所であった。そこで、既存のファサード面から少しセットバックした位置に新たにファサードを設置し、既存建物とは異なる機能空間を差し込むことで新旧の対比を強調するとともに、歩道に対して溜まりを設け、立ち止まりやすい場となるよう意図した。また、奥まった位置にあるエントランスへの動線に大きくアールを取ったこともそれらに一役買っている。
色彩計画については、事業母体であるコーヒーローストビバーチェのロゴから引用し、ライトグリーンと茶色を使用しているが、一般的にはシャープな印象になりがちな鉄部にライトグリーンを使うことで、少しだけ間の抜けた感じを狙っている。そのバランスにより、少しだけの違和感と可愛らしさを伴って、この街のアイコンになっていってくれればと思う。(市瀬喬之+中野達文+高橋沙耶)
Confectionery factory of a long-established coffee shop to open in the city
This is a plan for an open laboratory for sweets, renovating the first floor of a 50-year-old wooden building (partly steel-framed) along Jiyu Dori in Yakumo, Meguro-ku.
The owner has been roasting coffee beans and manufacturing and selling sweets using coffee at a location 100m away along the same street and has been well known by local residents for many years. This project was initiated by the owner’s desire to expand the manufacturing space due to the business expansion of the sweets business and to open that location to the city.
The site was located in a relatively busy area along Jiyu-Dori Avenue and would be easily seen by passersby. The new façade was set back slightly from the existing façade to emphasize the contrast between the old and the new by inserting a functional space that differs from the existing building and to create a pool of space against the sidewalk to make it easy to stop.
The large curving line of the entrance, located at the back of the building, also plays a role in the contrast. The use of light green and brown, taken from the logo of Coffee Roast Vivace, the parent company of the business, was used for the color scheme, and the use of light green for the steel parts, which generally tend to give a sharp impression, was intended to give the building a slightly off-beat feel. We hope that this balance will make it an icon of this city, with a little bit of discomfort and cuteness. (Takayuki Ichinose + Tatsufumi Nakano + Saya Takahashi)
【Factory&Lab Vivace】
所在地:東京都目黒区
用途:その他商業施設
クライアント:コーヒーローストビバーチェ
竣工:2021年
設計:ダルマトーキョー+saya architecture
担当:市瀬喬之+中野達文+高橋沙耶
施工:NAMIKI
撮影:Kohichi Ogasahara
工事種別:リノベーション
構造:木造
延床面積:45.00m²
設計期間:2021.08-2021.10
施工期間:2021.11-2022.01
【Factory & Lab Vivace】
Location: Meguro-ku, Tokyo, Japan
Principal use: Commercial facility
Client: Coffee Roast Vivace
Completion: 2021
Architects: DHARMA TOKYO + saya architecture
Design team: Takayuki Ichinose + Tatsufumi Nakano + Saya Takahashi
Contractor: NAMIKI
Photographs: Kohichi Ogasahara
Construction type: Renovation
Main structure: Wood
Total floor area: 45.00m²
Design term: 2021.08-2021.10
Construction term: 2021.11-2022.01








