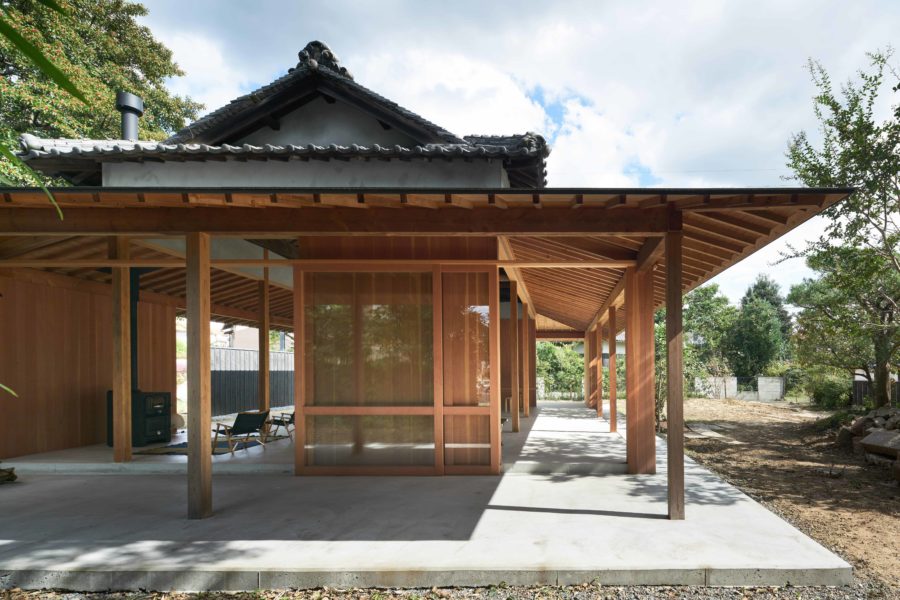東京にあるほとんどの新築マンションのように、内向的で閉鎖的な部屋が隣り合った、極めて機能的で無機質に感じたこのマンション。部屋は形式的な廊下で接続され、配管や構造に沿って設計された天井は高さがまちまちで混沌としていた。
施主の要望は、レイアウトを変えることなく新しい雰囲気を生み出すこと。新たなデザインを施すことで今までの居住空間を「消去」し、オリジナリティあふれるユニークな空間を演出することを希望された。
この「消去」という考えは重要で、豪華な装飾や仕上げに頼らなくなった現代に適したアイデアといえる。このような外界と直接つながりのない小さな空間では、壁や天井などの本来の形を変えることで何も存在しない場所に奥行きができ、人間らしさが感じられなかった空間に一定のヒューマンスケールがつくり出される。そのような考えから始める設計は至ってシンプルだった。仕上げ材はオークベニヤに絞って、それを縦横に繰り返し重ねることで層をつくり、空間の間にスムーズな動きを生み出した。実用面ではこれらの新たな層が元設計の天井高の差に意味を与え、従来のドアが並ぶ廊下を外の公園の景色へといざなうアプローチへと変えた。
金物や配管などは木製パネルに組み込み、スイッチやその他のディテールでシンプルかつ静寂感のある雰囲気を演出。全体的には整然としているものの、空間を反復パーツで構成することにより、居心地のよい暮らしが叶う人間らしいヒューマンスケールを実現した。(Will Galloway, Koen Klinkers)
Creating comfort through simple addition
Like most new apartments in Tokyo, this one began as a series of closed rooms, slightly paranoid and inward-looking, absolutely functional, connected by a perfunctory hallway, ceilings shifting only to manage HVAC equipment and structure.
Without changing the plan itself, we were asked to create something like a new skin for the modest flat – to erase the generic spaces and create a home the owners could recognize as uniquely their own.
We started with a simple intent – namely, to create a depth where non exists. In such a small space, with no direct connection to the outside world, we made use of a formally dissolved form. The design is simple and reduced to a series of plywood sheets, layered and repeated both horizontally and vertically to create movement within the space. The added planes make sense of abrupt changes in ceiling height left over from the original plan, turn a bleak door-lined hallway into a procession, and form a backdrop that emphasizes the singular view of the large park outside.
Hardware and mechanical systems are built into the wooden additions, while switches and other architectural features are used to form a simple design language. In the end, we are left with a more contemplative atmosphere. (Will Galloway, Koen Klinkers)
【N flat】
所在地:東京都千代田区永田町
用途:共同住宅・集合住宅
クライアント:個人
竣工:2020年
設計:frontofficetokyo
担当:Will Galloway, Koen Klinkers
施工:今井哲朗デザイン事務所
撮影:矢野紀行
工事種別:リノベーション
延床面積:100.00m²
設計期間:2019.03-2019.06
施工期間:2019.07-2020.01
【N flat】
Location: Nagata-cho, Chiyoda-ku, Tokyo, Japan
Principal use: Housing complex
Client: Individual
Completion: 2020
Architects: frontofficetokyo
Design team: Will Galloway, Koen Klinkers
Contractor: IMAI TETSURO DESIGN OFFICE
Photographs: Toshiyuki Yano
Construction type: Renovation
Total floor area: 100.00m²
Design term: 2019.03-2019.06
Construction term: 2019.07-2020.01








