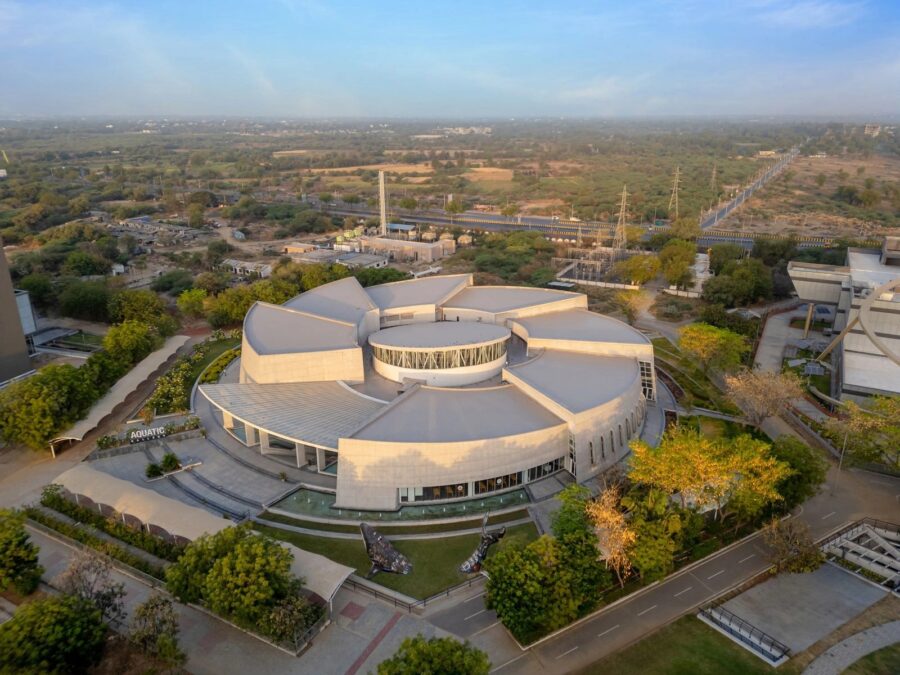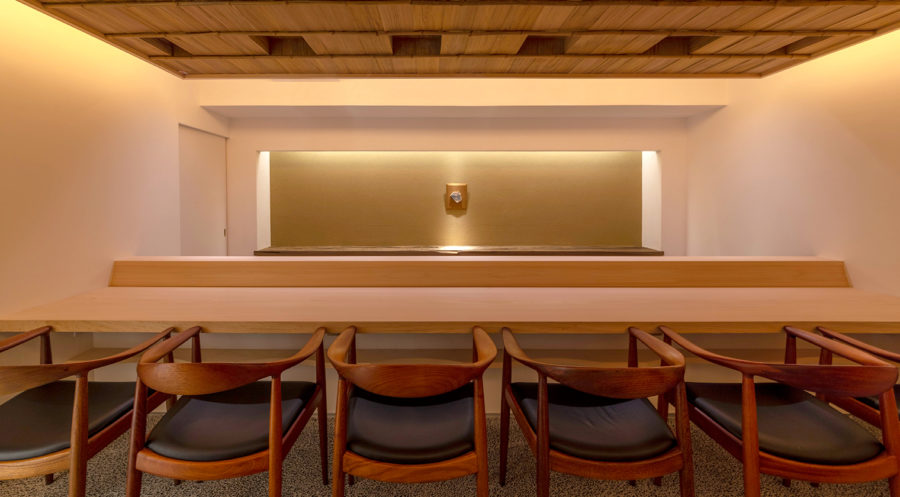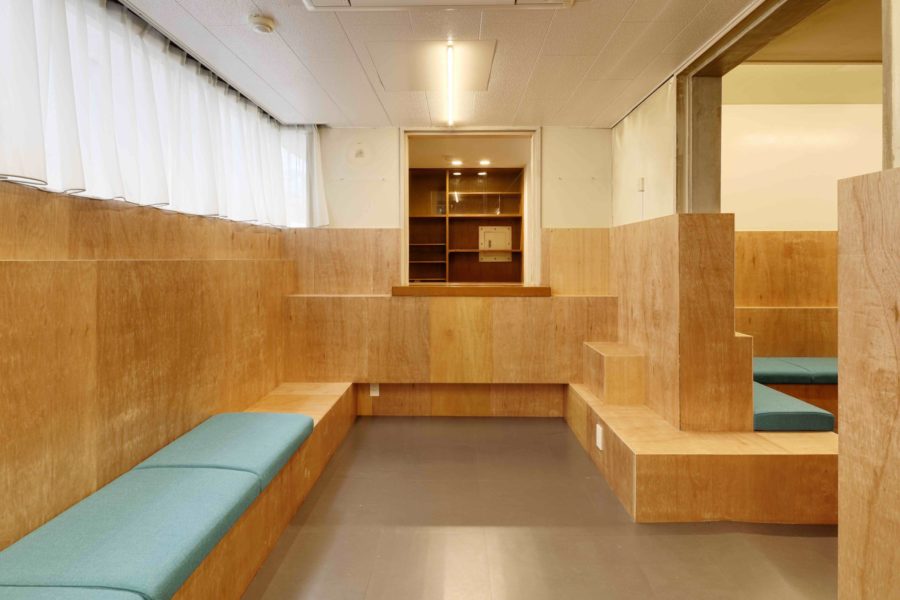京都・西陣地区にある築約120年の京町家をリノベーションした。
京都の宿〈京旅籠むげん〉の別邸として営業する一棟貸しのゲストハウスである。
1~2名の大人だけの宿泊客を対象にした〈京旅籠むげん〉に対して、〈mugen plus〉では子どもを含めた家族連れが宿泊できる。
京町家のリノベーションを考えるうえで、空間を高さ方向に豊かさにすることを試みた。
床の高さが少しずつ異なる空間が連続することで、さまざまなすき間が生まれ、視線の流れがつくられる。
高さによる分断と視線による接続によって、京町家は新しい空間となる。
典型的な京町家に木製パネルによる「筒」を挿入した。
宿泊客はファサードに飛び出した筒からアプローチする。
筒は京町家の内部空間を曖昧に仕切り、立体的な構成の連続と透けをつくり出す。
また、筒の横や上に設けられた開口部を行き来することで、家屋の中で内と外の空間を体験する。
荒土壁となぐりの床のリビング、漆喰による白の間、黒ベンガラ和紙による黒の間、半地下の小客室、多様な使い方ができる水平面のステージ、その下の子どもが籠もって遊べるスペースなど、多彩な空間を用意した。 また「∞」をパターンとしてくり抜いた建具や、作家の手仕事による唐紙や照明器具、洗面陶器など、現代的なデザインと日本の伝統とが融合した調度品たちが随所に配されている。
80m²ほどの小さな宿泊施設の中に、さまざまなスケールの空間ともてなしのためのアイデアを用意した。
日常であり非日常でもある京都の旅を楽しむための宿泊空間を目指した。(多田正治+遠藤正二郎)
A guesthouse that enriches the space by changing the height
A renovated 120-year-old machiya (traditional Kyoto townhouse) located in the Nishijin district of Kyoto.
It is a guesthouse that rents a whole building and operates as an annex to “Kyo-Travel Inn mugen,” an inn in Kyoto.
While “Kyo-Travel Inn mugen” is designed for one or two adults-only guests, “mugen plus” accommodates families, including children.
In considering the renovation of Kyomachiya, we attempted to enrich the space in terms of height.
By creating a series of spaces with slightly different floor heights, various gaps are created, and the flow of the line of sight is created.
By dividing the space by height and connecting it by a line of sight, the Kyomachiya becomes a new space.
A wooden panel “tube” was inserted into a typical Kyomachiya.
Guests approach the house through a tube protruding from the facade.
The tube ambiguously divides the interior space of the machiya, creating a three-dimensional composition of continuity and transparency.
By moving back and forth through the openings on the sides and top of the tube, guests experience the inside and outside spaces of the house.
A variety of spaces have been prepared, including a living room with rough clay walls and a floor that has left scrape marks, a white room with plaster, a black room with black bengara washi paper, a small room under half-ground, a horizontal stage that can be used in a variety of ways, and a space for children to play in a cage beneath it. The fixtures and furnishings are a fusion of contemporary design and Japanese tradition, such as fittings hollowed out in the shape of “∞” as a pattern, karakami paper handcrafted by an artist, lighting fixtures, and washbasin ceramics.
In this small accommodation of about 80m², we have prepared a variety of spaces of different scales and ideas for hospitality.
The aim was to create an accommodation space where guests could enjoy their travels in Kyoto, an everyday and extraordinary city. (Masaharu Tada + Shojiro Endo)
【mugen plus】
所在地:京都府京都市
用途:ゲストハウス
クライアント:インテリックス
竣工:2019年
設計:多田正治アトリエ+ENDO SHOJIRO DESIGN
担当:多田正治+遠藤正二郎
造園:みちくさ
施工:ふじさき組
撮影:松村康平
工事種別:リノベーション
構造:木造
規模:地上2階
延床面積:117.34m²
設計期間:2018.04-2018.12
施工期間:2018.12-2019.05
【mugen plus】
Location: Kyoto-shi, Kyoto, Japan
Principal use: Guesthouse
Client: Intellex
Completion: 2019
Architects: td-Atelier + ENDO SHOJIRO DESIGN
Design team: Masaharu Tada + Shojiro Endo
Garden: Michikusa
Contractor: Fuzisaki Gumi
Photographs: Kohei Matsumura
Construction type: Renovation
Main structure: Wood
Building scale: 2 stories
Total floor area: 75.25m²
Design term: 2018.04-2018.12
Construction term: 2018.12-2019.05








