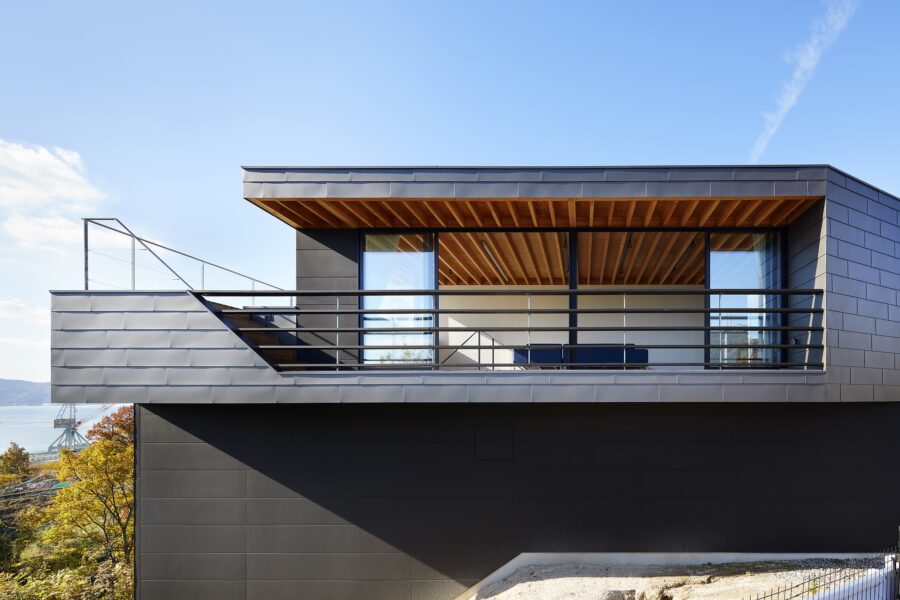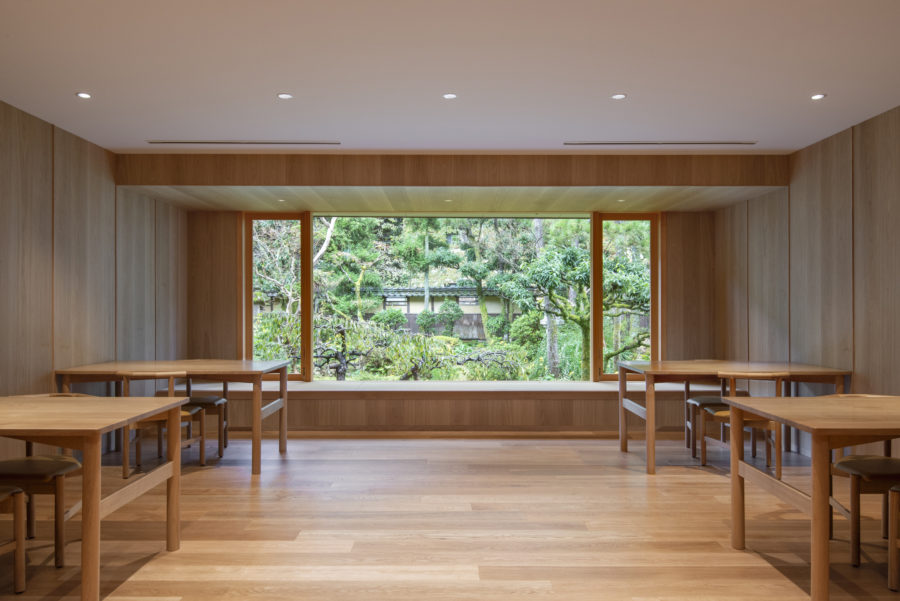京都のとあるマンション一室のリノベーションプロジェクト。
現場が京都ということもあり、わかりやすく「和モダン」な空間としたい、とクライアントからの要望もあり、和を現代的に解釈した空間に仕上げた。
和モダンを表現するために格子リブ材や銅板、畳、行燈、和テイストの意匠照明などをポイントで取り入れることで、全体的に和の設えを感じてもらえるような空間とした。
また、和というと白木のイメージもあるが、現場のフローリングを既存流用という条件もあり、木部は既存共色でまとめた。
照明計画においては、光源が直接見えるような直接照明をできる限り避け、間接照明や意匠照明で照度を取ることで、柔らかく居心地のよいと感じていただける光環境を整えた。
和モダン空間とシンプルな家具が相まって、コンセプト通りの世界観を確立している。(浦田晶平)
Apartment renovation with a modern interpretation of Japanese style
Renovation project of an apartment in Kyoto.
As the site is in Kyoto, the client requested a space easily recognizable as “Japanese modern,” We created a space with a modern interpretation of Japanese style.
To express the modern Japanese style, lattice ribs, copper plates, tatami mats, lanterns, and Japanese-style design lighting were incorporated at key points to create a space with an overall sense of Japanese style.
Although the image of the Japanese style is often associated with white wood, we used the same color for the wood parts as the existing wood flooring on site, which is a requirement.
In the lighting plan, direct lighting where the light source is directly visible was avoided as much as possible. Indirect and designed lighting was used to create a soft and comfortable lighting environment.
Combining modern Japanese space and simple furniture establishes a worldview per the concept. (Shohei Urata)
【M Residence】
所在地:京都府
用途:共同住宅・集合住宅
クライアント:個人
竣工:2022年
設計:Old Kan
担当:浦田晶平
照明計画:荒井 一(大光電機)
家具:Inter.office
施工:SUMIKURA
撮影:八木宣行(Yagi studio)
工事種別:リノベーション
構造:RC造
延床面積:80.70m²
設計期間:2022.06-2022.10
施工期間:2022.10-2022.12
【M Residence】
Location: Kyoto, Japan
Principal use: Housing complex
Client: Individual
Completion: 2022
Architects: Old Kan
Design team: Shohei Urata
Lighting: Hajime Arai / DAIKO ELECTRIC
Furniture: inter.office
Contractor: SUMIKURA
Photographs: Noriyuki Yagi / Yagi studio
Construction type: Renovation
Main structure: Reinforced Concrete construction
Total floor area: 80.70m²
Design term: 2022.06-2022.10
Construction term: 2022.10-2022.12








