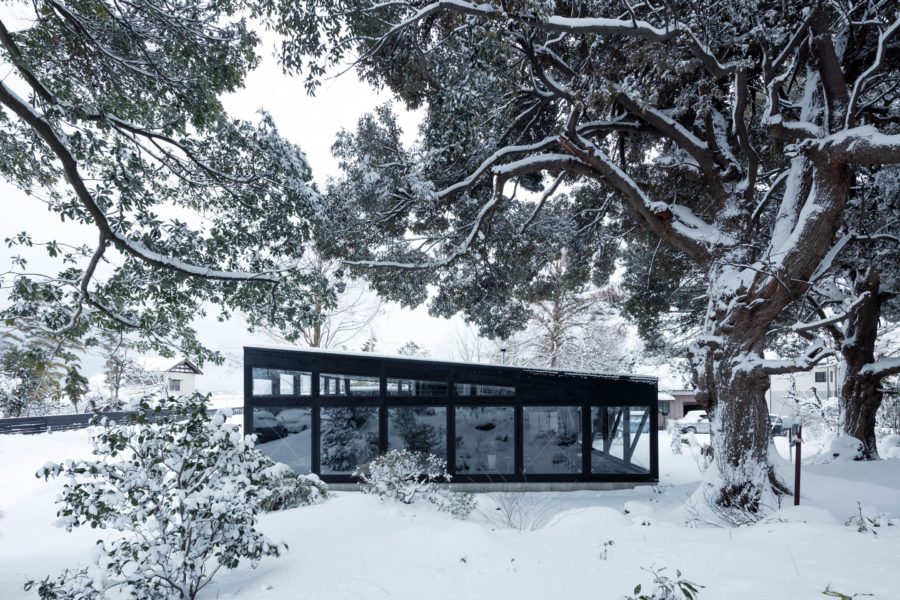JR千葉駅から徒歩圏かつ大型都市公園に隣接するにも関わらず、その価値を埋もれさせてきた築35年のビジネスホテルを「公園との一体感と地域の活性化」を図り、1・2・5Fが店舗、3・4Fがオフィスである複合商業施設へ。ビルオーナーでもありオフィスに入居する地域のデベロッパーが、新たな目的を帯びた施設へと再構築したプロジェクトである。
計画地の建物は元ビジネスホテルで、RC造の間仕切壁も多く再生させるのは障害が多いため、経済原理に則すれば取り壊して新築ビルを建設することがセオリーかと思われる。しかし構造躯体を活かしながら再構築し、新たな目的を帯びた施設へと再生させ、その結果を地域に示すことが地域活性化にも繋がると判断した。それは街がすでに持っている価値やポテンシャルの再開発ともいえる。街の価値は街で暮らす人々がつくるものという考えのもとに、1・2Fのユーザーは老若男女、すべての層を想定、それぞれが好きに行き交うことができるフロアとした。最上階には千葉エリアでビジネスの交流の場が皆無で空洞化している地元のビジネスの活性化の場、さながら「現代の料亭」を創出。この街の価値の新しい記録となりたいと考え「街の記憶を刻みながらも、日々、最高の記憶を更新していく場所」という想いのもとに「the RECORDS」と命名した。
公園に隣接しているにも関わらず、既存建物の1Fは駐車場であり、公園に面したテラスも単なる設備置場であった。また、客室などの公園側の窓面も小さく、動線的にも視覚的にも公園や街へ開いた建物とは言いがたかった。そこで、駐車場やテラスを客席へ、公園側に大きな窓を設けることで公園と密接な建物へのコンバージョンを計画。1Fからの人の滲み出し、公園との動線の連携、テラスと公園の心理的・視覚的繋がりなどは地域活性化にも繋がると考えた。容積率の緩和対象である駐車場を店舗としたことにより他部分にて減床面積の必要があるが、それを逆手にとり階高の低い既存建物に開放感を与え、階ごとの繋がりを創出する大きな吹き抜けを各階に設けた。1・2Fの客席は舞台性を持ち得ることになり各種イベントにも役立っている。3Fには東側に、4Fには逆側に吹き抜けを設けることで、それぞれの階が吹き抜けを介したシームレスな空間となり非常に開放的なオフィスとなった。
建築、各店舗ごとの内装・家具、サイン、屋上や2Fテラスを含むランドスケープデザイン、カラーコーディネート、各フロアごとに多様性はありながらも、すべてにトーン&マナーを統一、同一チームにてデザインを施した。ロゴデザインは、「記憶の蓄積と記録の塗り替え」をイメージし、文字と帯を3枚重ねたデザインとした。特に階段室の縦長の壁面には大胆に高さ8mの巨大ネオンのロゴサインをあしらった。昼も夜もルーフトップバーの背景として非常に雰囲気のあるシンボルサインである。各種サインやピクトグラムにおいても文字を重ねる考え方などのトンマナを統一し製作。さらに各階には既存のフロアマップに半透明のアクリルで上書きしたようなマップサインを、建物の正面にはもともと屋上にあったボイラータンクにロゴとフロアマップを施しシンボルとして配置し樹齢300年のオリーブを植栽。これまでの歴史をさらに積み重ね、更新していくイメージを創出している。(寺島敏貴、上領大祐、高橋好和、八柳有子、SPACEMAN、工藤英之)
Town revitalization facility open to residents and local businesses
Despite being within walking distance of JR Chiba Station and adjacent to a large urban park, a 35-year-old business hotel whose value had been buried in the ground was transformed into a commercial complex with stores on the 1st, 2nd, and 5th floors and offices on the 3rd and 4th floors, with the aim of “integrating with the park and revitalizing the community. A local developer, who is also the building owner and office tenant, reconstructed this project into a facility with a new purpose.
The building on the proposed site was originally a business hotel, with many RC partition walls, and there are many obstacles to its rehabilitation, so according to economic principles, the theory would be to demolish it and construct a new building.
However, the client decided that the hotel’s value had been buried next to the Chiba Park, and that it would be a great help to the local community to reconstruct the hotel while utilising its structural framework, to regenerate it into a facility with a new purpose, and to show the results to the local community.
This could be said to be redevelopment of the value and potential that the city already has. (In fact, there are almost no good examples of building reuse in the Chiba Station area.)
Based on the idea that the new value of the city is created by the people who live in it, the first and second floors are intended for users of all ages and genders, and are designed to allow people to come and go as they please.
On the top floor, a ‘modern traditional Japanese restaurant’ is created as a place to revitalise local business, which has been hollowed out due to the lack of any business exchange opportunities in the Chiba area.
the RECORDS was named ‘the records’ in the hope that it would become a new record of the city’s value, ‘a place where the best memories of the city are renewed day by day, while the memory of the city is engraved’.
Despite being adjacent to a park, the ground floor of the existing building was a car park and the terrace facing the park was simply a place to store equipment.
Also, the windows on the park side of the guest rooms were small, so it could not be said that the building was open to the park or the town, both visually and in terms of flow lines.
Therefore, conversion to a building closely connected to the park is planned by converting the parking space and terrace into seating space and adding large windows on the park side.
We thought that the seepage of people from the first floor, the linking of the flow line with the park, and the psychological and visual connection between the terrace and the park would also activate the local area.
The use of the parking space as a restaurant, which is subject to a reduced floor-area ratio, required a reduction in floor space in other parts of the building, but we took advantage of this to create a sense of openness in the existing building with its low roof height and a large atrium on each floor to create a connection between the different floors.
The seating space on the first and second floors can be used as a stage for various events.
The 3rd floor is located on the east side and the 4th floor on the opposite side, making each floor a seamless space through the atrium and creating a large open office space.
The architecture, interior design and furniture for each restaurant, signage, landscape design including the top and 2nd floor terraces, and the colour coordination were designed by the same team, with a unified tone and manner for all, despite the diversity on each floor.
The logo design was based on the image of ‘accumulating memories and rewriting records’, with three layers of letters and strips.
In particular, the vertical wall of the stairwell is boldly decorated with a giant 8 m high neon logo sign.
This symbolic sign provides a very atmospheric backdrop for the rooftop bar both day and night.
The signage and pictograms are also produced with a unified tone and manner of thinking, such as the concept of overlapping letters.
In addition, each floor has a map sign that looks like a translucent acrylic overlay on the existing floor map, and in front of the building, the logo and floor map are placed on the boiler tank that was originally on the roof as a symbol and a 300-year-old olive tree has been planted.
The image of the building is one of building on and renewing the history of the building. (Toshitaka Terashima, Daisuke Kamiryo, Yoshikazu Takahashi, Yuko Yatsuyanagi, SPACEMAN, Hideyuki Kudo)
【the RECORDS】
所在地:千葉県千葉市
用途:複合施設
クライアント:拓匠開発
竣工:2022年
設計:シロアナ、上領大祐建築設計事務所、ホシガラス、千都建築設計事務所、cotto、SPACEMAN
担当:担当:寺島敏貴(シロアナ)、上領大祐(上領大祐建築設計事務所)、高橋好和(ホシガラス)、越浦 進(千都建築設計事務所)、八柳有子(cotto)
施工:松栄建設、Drawer
家具:秋友家具製作室、イデー
撮影:神宮巨樹
工事種別:リノベーション
構造:RC造
規模:地上5階
敷地面積:702.90m²
建築面積:484.44m²
延床面積:1,408.60m²
設計期間:2020.09-2022.09
施工期間:2021.11-2022.09
【the RECORDS】
Location: Chiba-shi, Chiba, Japan
Principal use: Complex facilities
Client: Takusho Kaihatsu
Completion: 2022
Architects: Siloana, Daisuke Kamiryo Architects, Hoshigarasu, Sent Architects, cotto, SPACEMAN, Takusho Kaihatsu
Design team: Toshitaka Terashima / Siloana, Daisuke Kamiryo / Daisuke Kamiryo Architects, Yoshikazu Takahashi / Hoshigarasu, Susumu Koshiura / Sent Architects, Yuko Yatsuyanagi / cotto
Contractor: SYOEI KENSETSU, Drawer
Furniture: akitomo furniture works, IDÉE
Photographs: Ooki Jingu
Construction type: Renovation
Main structure: Reinforced Concrete construction
Building scale: 5 stories
Site area: 702.90m²
Building area: 484.44m²
Total floor area: 1,408.60m²
Design term: 2020.09-2022.09
Construction term: 2021.11-2022.09








