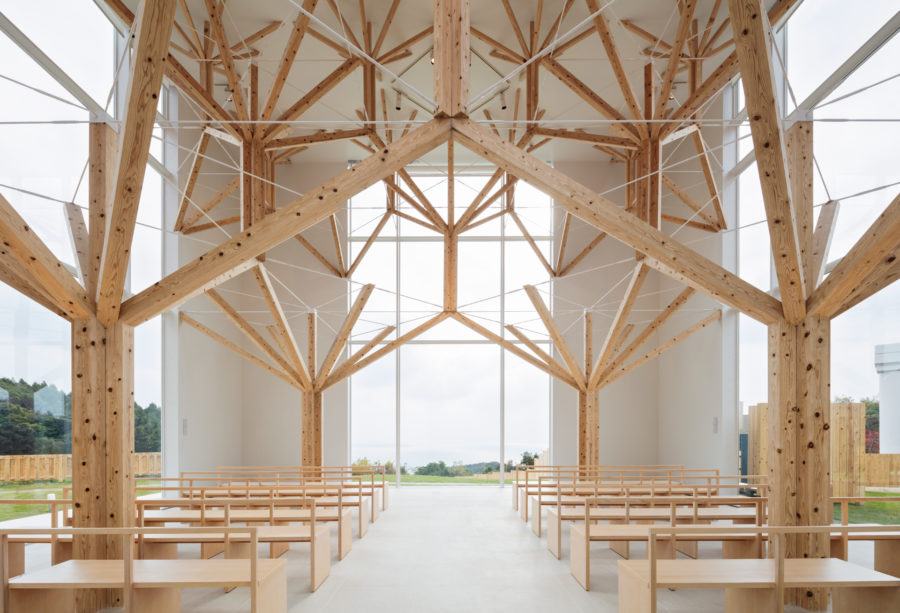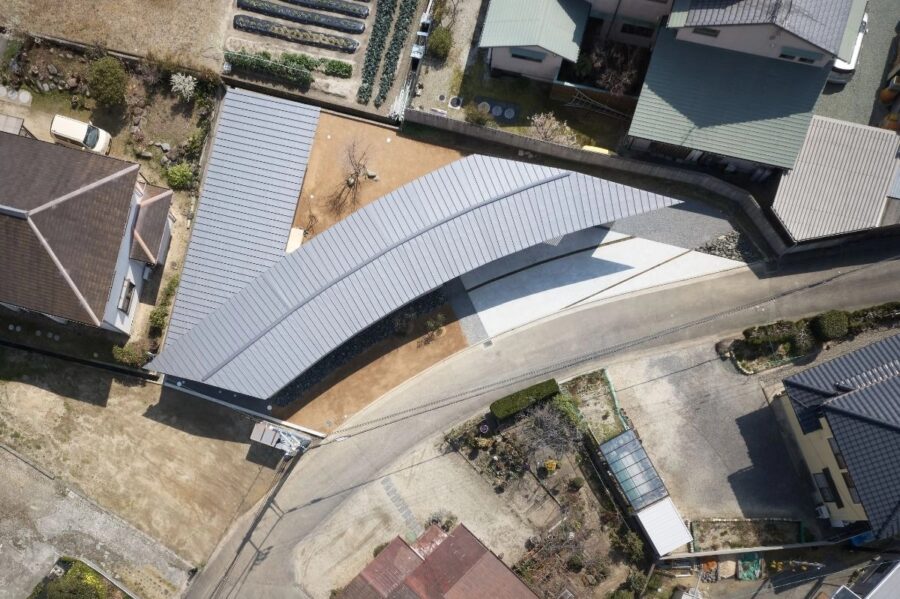敷地は、神奈川県川崎市の閑静な住宅街に位置し、北から南に向かって6mの急な高低差のある傾斜地である。晴れた日には、富士山や丹沢山脈が見える見晴らしのよい家には、高齢の母が暮らしていて、この度娘夫婦が同居することとなり、プロジェクトはスタートした。
傾斜に沿うように、3フロアが少しずつずれるように建てられた既存の住宅は、南向きに建っているにも関わらず、細かな間仕切りによって、室内は暗くて風通しも悪く、傾斜地の恩恵をうまく享受できていないと感じた。
そこで、中間層である1階を玄関とリビング、キッチン、風呂など、家族全員が使う共有スペース、地下1階と2階はそれぞれ母、娘夫婦の寝室の個室スペースとした。3層が唯一重なる家の真ん中に、地下から小屋裏まで連なる大きな階段室を設け、 フロアを緩やかに繋いでいく。
この階段室は通気塔としても機能し、室内に篭っていた暑い空気が階段上部に設けた窓から外に抜ける仕組みになっている。
2階の寝室は細かく間仕切られていた壁を撤去し、ガラスで間仕切ることで、明るく開放的でありながら、最小限のプライバシーを確保した。1階は床面積の半分を土間として、玄関とキッチンを配し、景色のよいリビングは 2 面の大開口で抜けをつくり、既存駐車場とリビングを繋ぐように三角形のバルコニーを新設。屋根を延長させることでバルコニーは、日差しや雨をしのげるもう1つの部屋のような心地のよい居場所とした。
地下1階にも土間をつくり、外構のアプローチを整備することで、家の中を介して断面的にも分断されていた南北の前面道路を通り抜けできるようにした結果、新しくできたさまざまな内外の繋がりは、生活に多様性を生むことになった。
高低差のある敷地を立体的に再考し、足し算引き算をした結果、既存住宅にはなかった個性ある居場所と空間の関係性が生まれ、それぞれの居場所で周辺環境と家族の繋がりを楽しみながら、新たな暮らしをスタートさせることができた。(納谷 新、納谷 学、太田 諭)
The renovation reconsidered the 6-meter difference in elevation and connected inside and outside
The site is located in a quiet residential area in Kawasaki City, Kanagawa Prefecture, on a slope with a steep elevation difference of 6 m from north to south. Fuji and the Tanzawa Mountains on clear days. The project started with an elderly mother living in a house with a good view, and her daughter and her husband have recently decided to move in with them.
The existing house was built along a slope, with the three floors slightly offset. Although the house was built facing south, the interior was dark and poorly ventilated due to detailed partitions, and we felt that the house did not take full advantage of the slope.
In the middle of the house, a large stairwell was built from the basement to the rear to connect the three floors gently.
This stairwell also functions as a ventilation tower, allowing hot air trapped inside to escape through a window at the top.
Half of the first floor is used as an earthen floor, and the entrance and kitchen are located on the second floor. A new triangular balcony was built to connect the existing parking lot and the living room. Extending the roof, the balcony became a comfortable place, like another room, to shelter from the sun and rain.
By creating an earthen floor on the basement level and an exterior approach to the house, the north and south front roads, which had been sectionally divided through the house, can now be passed through, and the new connections between the interior and exterior create diversity in daily life.
As a result of reconsidering the site with the elevation difference three-dimensionally and adding and subtracting, a relationship between unique places and spaces that did not exist in the existing house was created, and a new lifestyle was started while enjoying the connection between the surrounding environment and the family at each place of residence. (Arata Naya, Manabu Naya, Satoshi Ota)
【王禅寺東の二世帯住宅】
所在地:神奈川県川崎市
用途:戸建住宅
クライアント:個人
竣工:2022年
設計:納谷建築設計事務所
担当:納谷 新、納谷 学、太田 諭
構造設計:森部康司(yAt合同設計事務所)
施工:宗建築
撮影:吉田 誠
工事種別:リノベーション
構造:混構造
規模:地上2階 地下1階
敷地面積:133.50m²
建築面積:49.95m²
延床面積:90.22m²
設計期間:2020.07-2020.12
施工期間:2021.07-2022.04
【Two-family house in Ozenji Higashi】
Location: Kawasaki-shi, Kanagawa, Japan
Principal use: Residential
Client: Individual
Completion: 2022
Architects: NAYA architects
Design team: Arata Naya, Manabu Naya, Satoshi Ota
Structure engineer: yAt Structural Design Office
Contractor: Soukenchiku
Photographs: Makoto Yoshida
Construction type: Renovation
Main structure: Mixed structure
Building scale: 2 stories and 1 below
Site area: 133.50m²
Building area: 49.95m²
Total floor area: 90.22m²
Design term: 2020.07-2020.12
Construction term: 2021.07-2022.04








