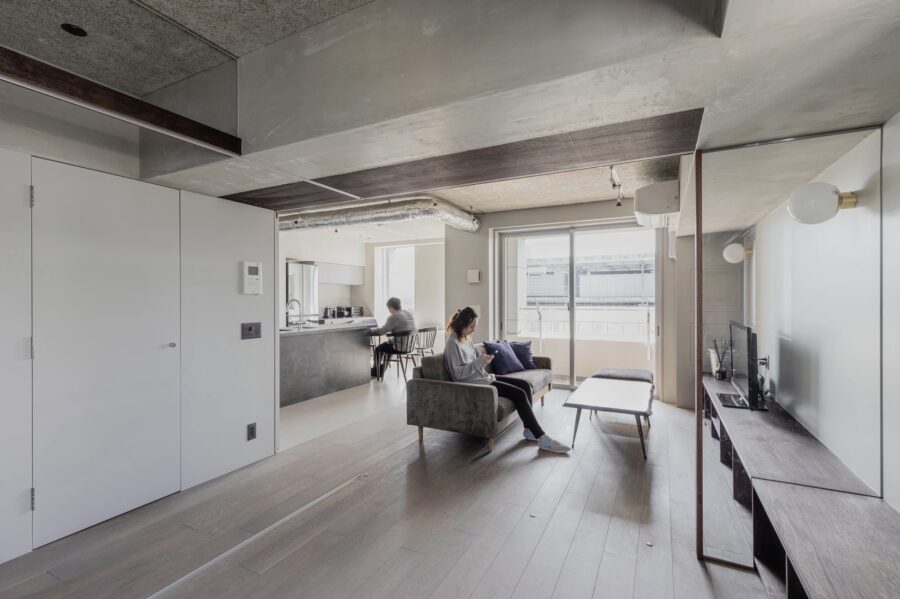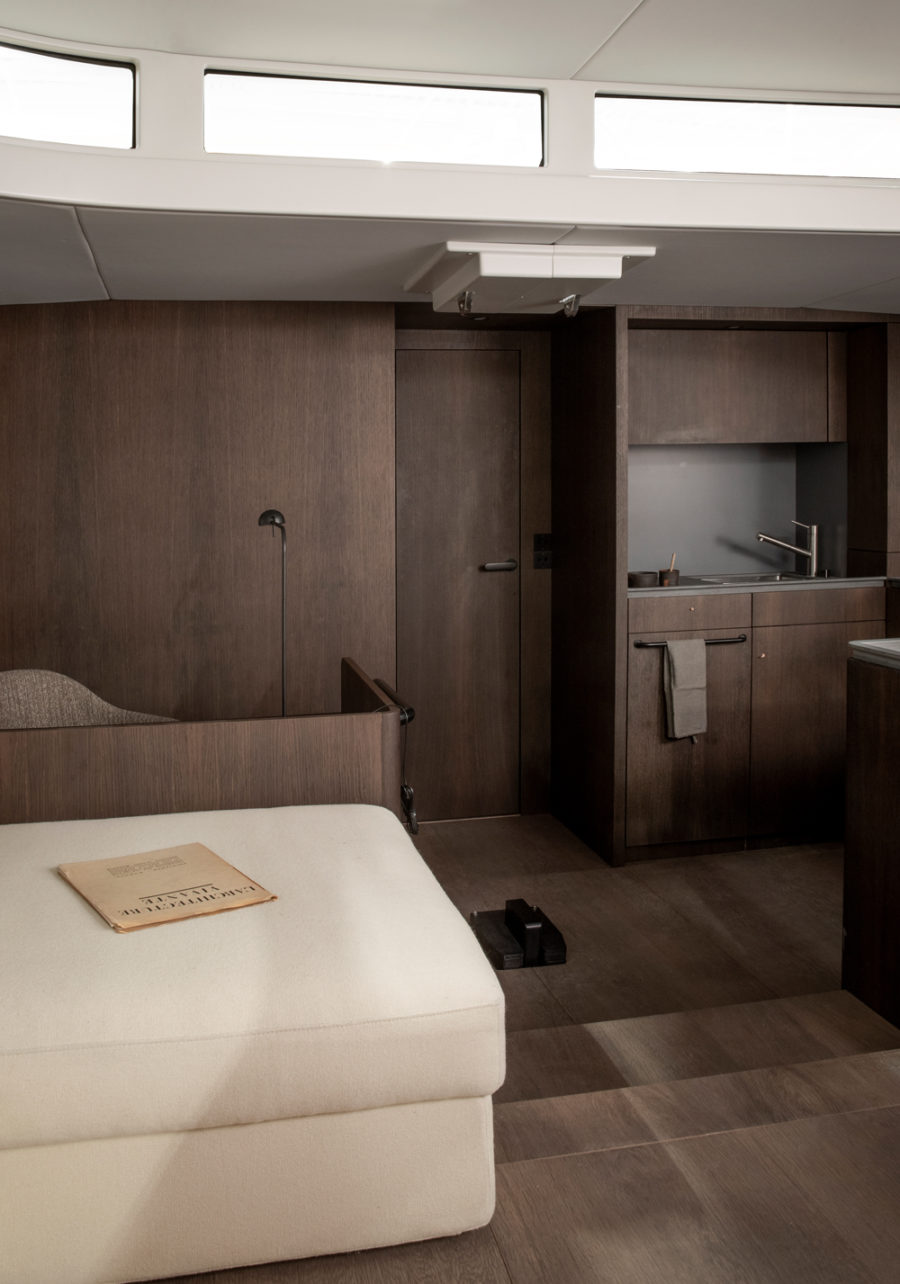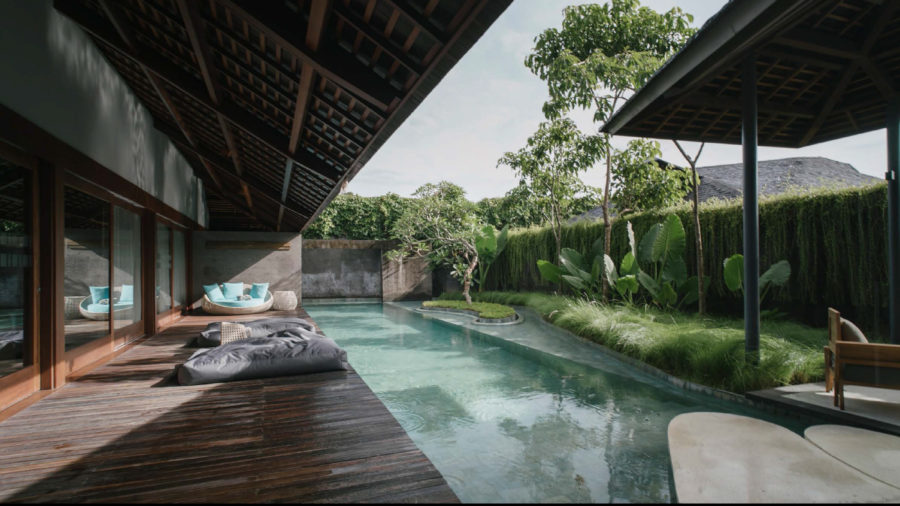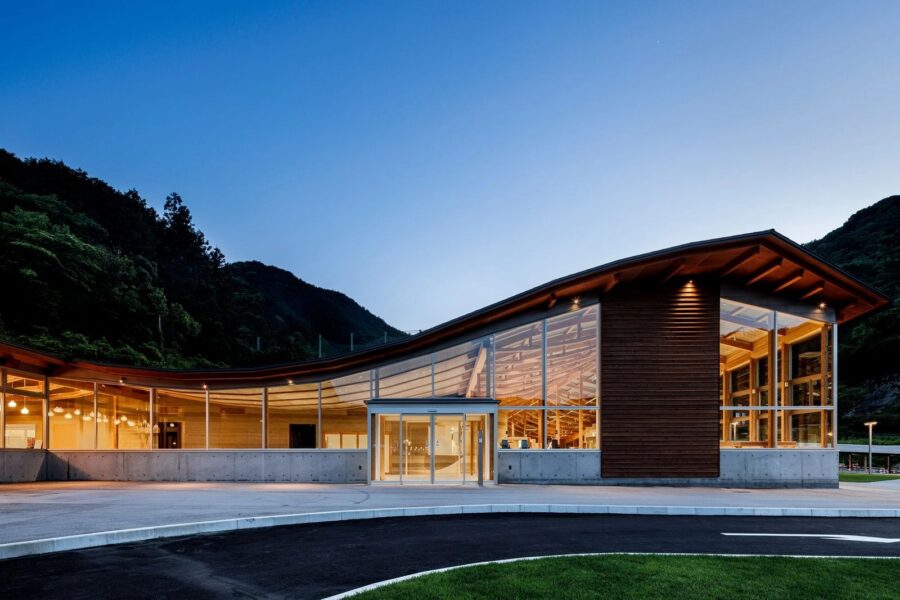株式会社プラザクリエイトの新規アパレル事業の拠点としてオープンした〈HATTO COFFEE〉。敷地は新しいカルチャーの発信地・神宮前。
衣類プリンターがあるアパレルファクトリー部分と、一般も利用できるカフェ部分で構成。日本初となる立体的な刺繍が可能なプリンター「Atlas MAX(アトラスマックス)」を導入し、Tシャツの受注生産を行い、カフェ部分にてアパレルイベントや物販を行っている。
ストリートに面するマイクロファクトリーというコンセプトをもとに、カフェという機能を併設することで、人が集まりやすい、アパレルの広場をつくり出した。
アパレルファクトリーとカフェという異質なものを同居させるため、ファクトリー部分独特の音や熱、匂いはサッシにて区切りながら、カフェからファクトリー全体がを見渡せるように計画した。エントランスから入るとカフェでくつろぐ人を通してファクトリーの様子が一体的に見え、新しい違和感が生まれている。(田島美里)
A cafe with an apparel factory working on sustainability
“HATTO COFFEE” opened as a base for the new apparel business of Plaza Create Co. The site is located in Jingumae, a center of new culture.
The store is open to the public and consists of a garment factory with a garment printer and a cafe. The first printer in Japan capable of three-dimensional embroidery, “Atlas MAX,” has been installed to produce T-shirts to order. The cafe section is used for apparel events and sales.
Based on the concept of a micro-factory facing the street, a café function was added to create an apparel plaza where people can easily gather.
We designed the café to overlook the entire factory while separating the sounds, heat, and smells unique to the factory area with sashes in order to coexist the two different things, the apparel factory and the café. From the entrance, the view of the factory is one with the view of people relaxing in the café, and there is a new feeling of strangeness. (Misato Tajima)
【HATTO COFFEE】
所在地:東京都渋谷区神宮前
用途:カフェ
クライアント:プラザクリエイト
竣工:2022年
設計:キャンプサイト
担当:田島美里、佐藤佑樹、スチュアート・テイラー
施工:フジヤ
撮影:羽田貴之 / 當舎慎悟(アフロ)
工事種別:リノベーション
構造:RC造
規模:5階建てのうち1区画
延床面積:178.91m²
設計期間:2022.05-2022.07
施工期間:2022.08-2022.11
【HATTO COFFEE】
Location: Jingumae, Shibuya-ku, Tokyo, Japan
Principal use: Cafe
Client: PLAZA CREATE
Completion: 2022
Architects: CAMPSITE inc.
Design team: Misato Tajima, Yuki Sato, Stuart Taylor
Contractor: Fujiya
Photographs: Takayuki Haneta / Shingo Tosha (AFLO)
Construction type: Renovation
Main structure: Reinforced Concrete construction
Building scale: One of the 5-story building
Total floor area: 178.91m²
Design term: 2022.05-2022.07
Construction term: 2022.08-2022.11








