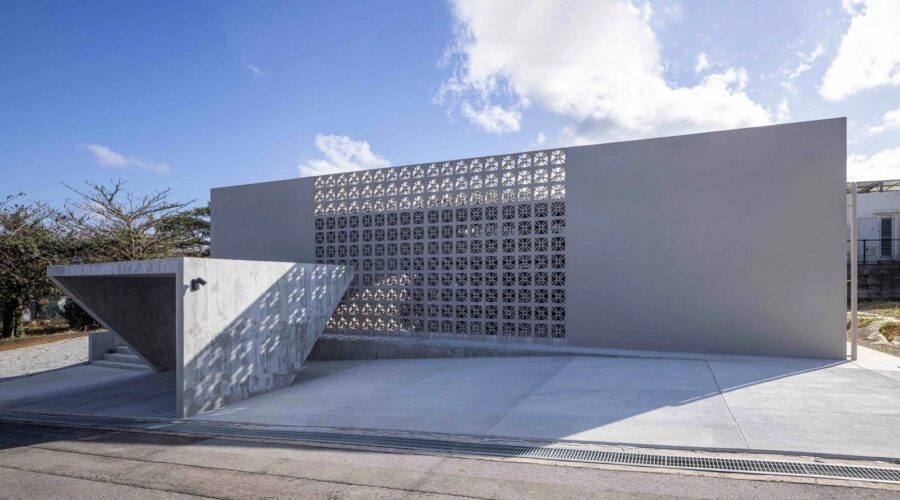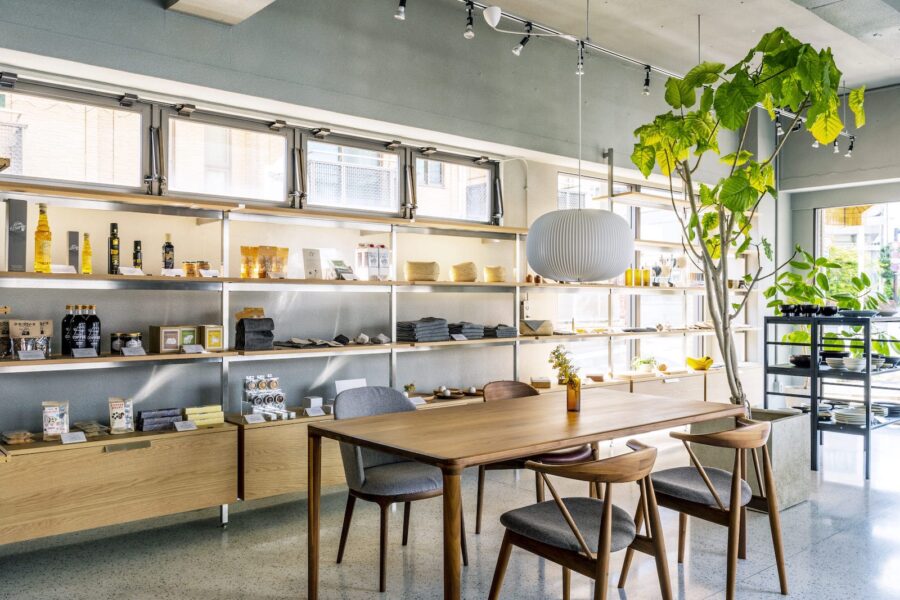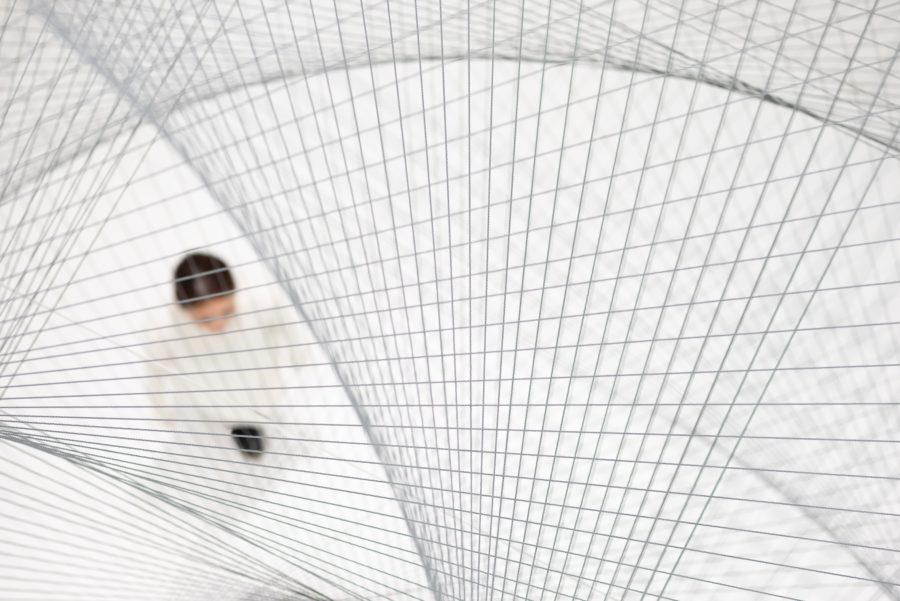京都、烏丸御池の室町通りに面するマンションの改修。家族3人が住み慣れた築25年ほどの分譲マンションをリニューアルしたいとの要望から計画がはじまる。
7階の端の住戸で東南北の3方向で採光・通風・眺望が確保できる。家での暮らしの中で、お気に入りの眺めがあること、日中はすべての扉を開放し、ひとつながりのワンルームとして使うこと、知り合いを招き料理をふるまう機会が多いことなどの生活スタイルに対応できる柔軟な計画が求められた。制限の多いマンション形式の1住戸の枠の中でいかに「暮らしの自由さ」を展開できるかがテーマとなった。
マンション特有の鰻の寝所状の空間構成を活かし、南北に延びる大きなLDK、それと並列に寝室や水回りからなる小さな室で間取りをつくる。最小限の壁と可動建具により構成し室同士の連結・分割し、使い方に応じて場の大きさやかたちが変わる。可動建具を折り畳み移動すると窓辺が開放され、部屋の奥からでも周囲の環境とダイレクトに繋がり、視線は内側から室を横断し外へと拡がり、部屋のどこにいても外が感じられ、京都特有の碁盤の目の都市構造の中にあることにつながっていく。南北軸に伸びるパースペクティブな空間と東西方向に細かく設定された生活の場が、それぞれ直交し併存することで重層的なシーンが展開される。
ワンフロアの限定された空間の中で、既存の界壁のコンクリート壁、ルーバー建具やアクセントクロス、色の異なるラワン建具などの「面」が個々の居場所を彩り、長手のキッチン天板の小口、吊り戸棚、欄間の鴨居やライティングダクトなどの「線」が長さを強調する。個々が日々の暮らしの中で思い思いに過ごせるような空間とひとつながりの空間を両立させた。
インテリアの重要な要素のルーバー付きの木製建具や漆喰壁によって採光・通風、湿度を細かく調整し、良好な環境を保つとともに穏やかな明暗をつくる。限られた空間において、建具の可変性が外部環境との付き合い方に選択肢を与えることで、四季のある暮らしを彩る要素とした。
「自由な暮らし」を望む施主の期待に対し、日々の暮らしに応じて日常のささやかな変化を楽しめるような建物のあり方を求めた。(若松 均)
Renovation to realize "freedom in living"
Renovation of an apartment facing Muromachi-dori in Karasuma-Oike, Kyoto. The project began with a request to renew a 25-year-old condominium that a family of three had been living in for some time. The plan had to be flexible enough to accommodate the following lifestyle requirements: the residents would have their favorite view, they would open all the doors during the day and use the apartment as a single room, and they would have many opportunities to invite their acquaintances over and serve them food. The theme of the project was how to develop “freedom of living” within the framework of a single dwelling unit in a condominium style, which has many restrictions.
Taking advantage of the condominium’s unique eel bedding space configuration, the floor plan consists of a large LDK extending from north to south, with smaller rooms consisting of bedrooms and a water closet parallel to it. The rooms are connected and divided with minimal walls and movable fittings, and the size and shape of the space change according to the way it is used. When the movable fittings are folded and moved, the windows are opened up, allowing a direct connection to the surrounding environment even from the back of the room, and the line of sight extends from inside to outside across the rooms, allowing one to feel the outside from anywhere in the room, which is connected to Kyoto’s unique grid-like urban structure. A multilayered scene is created by the orthogonal coexistence of the perspective space extending along the north-south axis and the living space finely set out in the east-west direction.
Within the limited space of one floor, “surfaces” such as the existing concrete wall, louver fittings, accent cloth, and lauan fittings of different colors color decorate the individual living spaces, while “lines” such as the small opening of the long kitchen top, hanging cupboard, duck way between columns, and lighting ducts emphasize the length of the space. The space is both a space where each individual can spend his or her own time in daily life and a space that is connected to the rest of the house.
Variable fittings and external environment
Wooden fittings with louvers and plaster walls, which are important elements of the interior design, are used to maintain a good environment by adjusting lighting, ventilation, and humidity in detail and to create a gentle light and dark environment. In a limited space, the variable nature of the fittings gives the client a choice in how to interact with the external environment and is a colorful element of living with the four seasons.
In response to the client’s expectation of “free living,” we sought a building that would allow the client to enjoy the small changes in daily life as he or she goes about his or her daily routine. (Hitoshi Wakamatsu)
【室町通りの家-烏丸御池のリニューアル-】
所在地:京都府京都市中京区
用途:共同住宅・集合住宅
クライアント:個人
竣工:2022年
設計:若松均建築設計事務所
担当:若松 均、高木 駿
設備:木下光介、田中勇輝(DAIWA)
電気:辻 隼人(脇電気)
大工:大江清隆(大江工務店)、岡田直樹、岡田マリエ(岡田工務店)
建具:古谷義正(古谷建具)
家具:平井祐貴(別注家具製作所)
左官:狩野豊志(狩野左官工業)
塗装:吉田昭彦(吉田塗装)
補修:大橋一人(ホームリペア)
施工:山元裕隆(ロウエ/山山)
撮影:東郷憲志
工事種別:リノベーション
構造:RC造
延床面積:77.52m²
設計期間:2021.12-2022.05
施工期間:2022.06-2022.11
【House in Muromachi - Renewal of Karasuma Oike】
Location: Nakagyo-ku, Kyoto-shi, Kyoto, Japan
Principal use: Housing complex
Client: Individual
Completion: 2022
Architects: Hitoshi Wakamatsu Architect & Associates
Design team: Hitoshi Wakamatsu, Shun Takagi
Facilities: Daiwa
Electricity: Waki Electric
Carpenter: Oe komuten, Okada komuten
Fittings: Furuya tategu
Furniture: Betchu-kagu Seisakujo
Plasterer: Kano Sakan kogyo
Painting: Yoshida Painting
Repair: Home Repair
Contractor: LOOWE
Photographs: Kenji Togo
Construction type: Renovation
Main structure: Reinforced Concrete construction
Total floor area: 77.52m²
Design term: 2021.12-2022.05
Construction term: 2022.06-2022.11








