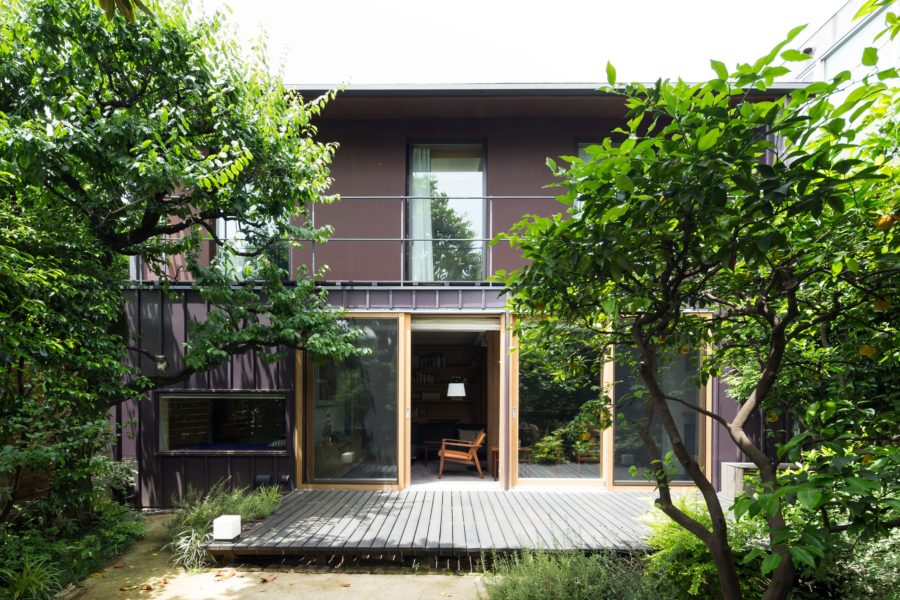この建物は、宿泊と食事、文化的イベントを発信することを目的とした施設である。
もとは築170年余りを受け継いできた古い旅館で、佇まいは残っていたものの設備が古く、お客様を満足させるには難しい状況であった。
改修にあたり、この施設は宿泊施設に留まらず、文化的な情報発信も含めた古き良き京都を体現させる施設へと計画された。
宿泊できる部屋はなるべく時代を残し表現する。設備は快適性を更新させる。部屋だけでなく、くつろげる場も設け、新たにライブラリーと称した読書室を兼ねた場とした。
また、宿泊せずとも美味しい料理も提供するためにカウンター席を用意した。文化的発信として茶会、アロマ教室、金継ぎ体験、旅館所有の美術品を学芸員のもと、美術品講評会などができる場も計画されている。
この古建築も何度も増築されて、構造的には決して合理性に富んだ建物ではない。どちらかと言うと非合理的な建築ではあったが、日本建築の特性でもある普遍性、汎用性に授かり、部分的な補強により今も佇んでいられる。(大野鶴夫)
A long-established Japanese-style hotel that retains its original appearance and enhances its versatility
The building is intended to provide lodging, dining, and cultural events.
The building was originally an old ryokan (traditional Japanese inn) built over 170 years ago. Although it retained its original appearance, the facilities were old, and it wasn’t easy to satisfy guests.
In the renovation, the facility was planned to be not only an accommodation facility but also a cultural information center, embodying the good old days of Kyoto.
The rooms for overnight stays were to retain as much as possible the original period style. The facilities will be updated for comfort. In addition to the rooms, a place for relaxing and reading was created, which was called a library.
A counter seating area has also been created to serve delicious food to those who do not wish to stay overnight. The plan also calls for cultural activities such as tea ceremonies, aroma classes, kintsugi (metal-joining) workshops, and art critiques by a curator of the ryokan’s collection of artworks.
This old building has been extended many times, and structurally, it is not a rational building. However, although it was instead an irrational building, it has been endowed with universality and versatility, which are Japanese architectural characteristics. Therefore, with partial reinforcement, it can still stand today. (Tsuruo Ohno)
【旅宿 井筒安】
所在地:京都府京都市下京区東洞院下珠数屋町上る笹屋町272
用途:旅館、レストラン
クライアント:井筒安
竣工:2013年
設計:大野アトリエ
担当:大野鶴夫
施工:松井建設
撮影:深沢恭子(アーキテクトフォト社)
工事種別:リノベーション
構造:木造
規模:地上2階
敷地面積:393.75m²
建築面積:306.10m²
延床面積:595.92m²
設計期間:2013.01-2013.07
施工期間:2013.08-2013.10
【Tabiyado Izuyasu】
Location: 272, Sasaya-cho, Agaru, Higashinotoinshimojuzuyacho, Shimogyo-ku, Kyoto-shi, Kyoto, Japan
Principal use: Japanese‐style hotel, Restaurant
Client: Izuyasu
Completion: 2013
Architects: Ohno atelier
Design team: Tsuruo Ohno
Contractor: Matsui Construction Co.
Photographs: Kyoko Fukazawa
Construction type: Renovation
Main structure: Wood
Building scale: 1 floor
Site area: 393.75m²
Building area: 306.10m²
Total floor area: 595.92m²
Design term: 2013.01-2013.07
Construction term: 2013.08-2013.10








