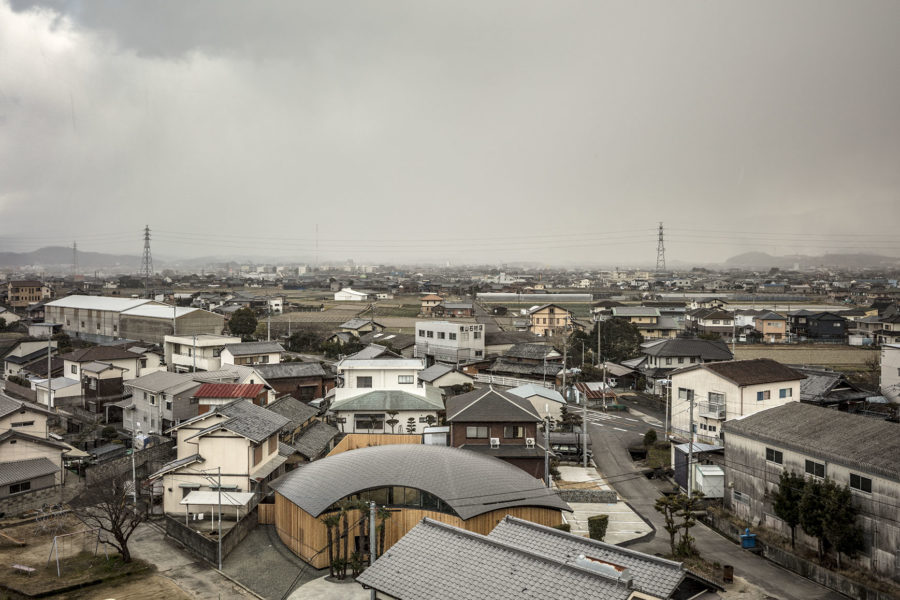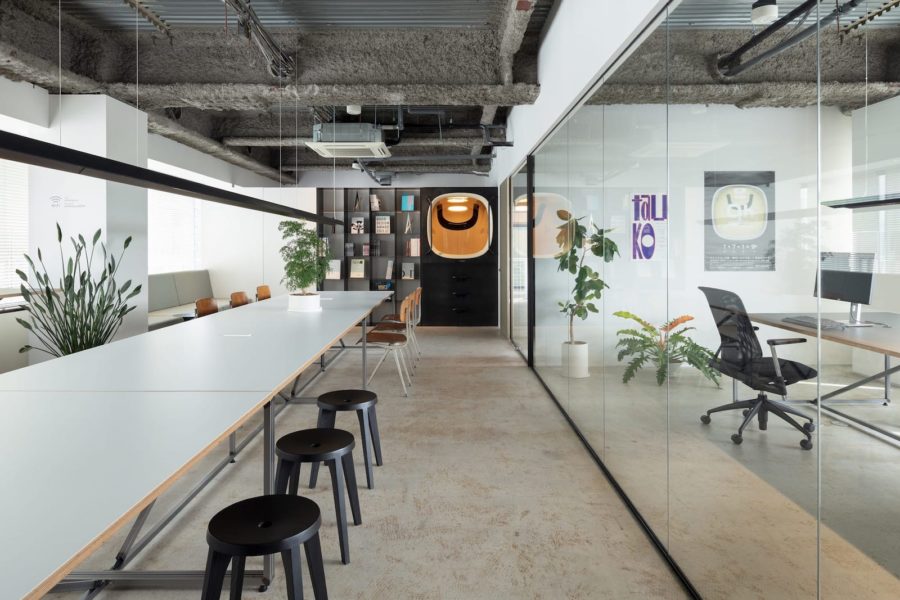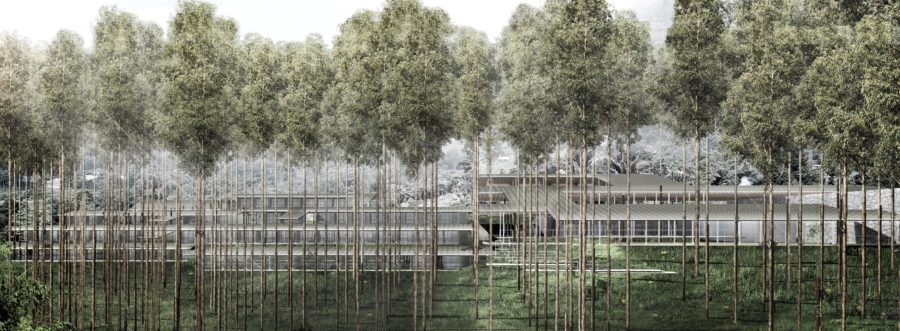1933年に開館した京都市美術館が大規模改修され、歴史的な要素と新たな要素が重層する建築へとリニューアルされた。
旧エントランス前の広場が緩やかに彫り込まれ、スロープ状の広場を下りながらアプローチする新たなエントランスが地下へ設けられた。カフェスペース〈ENFUSE〉は、その地下に人々の溜まりをつくることを目的として計画された。
ここには美術館への来館者だけでなく来館目的外の利用者も自由に出入りできる。
気軽な休息の場であり、京都の歴史文化・食習慣を、食を通じて伝える美術館の文化的役割を担う場でもある。日常と非日常の接点となること、市民、旅行者どちらにとっても、開かれた居心地のよい場所を目指した。
この空間に足を踏み入れると外の広場が見える開放的なスペースがあり、奥に向かって徐々に開口部、間口が狭まっていく。また奥行きがエントランスから客席の最深部まで34mあり鰻の寝床のように深い。
開放感が少しずつ落ち着きへと変わっていく、この細長い空間の特徴を活かし、京町家の一列三室の空間構成のように3つのエリアに分けることにした。ただ明確に壁などで分けるのではなく家具の仕様や配置による居心地の違いで緩やかに分けた。
開放的な手前のエリアは円形のテーブルやスツール、スタンディングのテーブルを配置して活動的な場とし、カフェの賑わいがガラス越しに人々を呼び込むきっかけとなるようにした。
中間のエリアでは5mの長テーブルを配置し、偶発的に集まった人々の心地よい一体感をつくり、窓が少しずつ狭くなる奥のエリアにはソファ席を配置し、ゆったりと落ち着いたスペースとした。
家具は可動式の家具を中心に構成し、上記のエリア分けも柔軟に調整できるようにした。
また美術館内の色調と合わせ家具の色味はモノトーンとし、木部はパーティクルボードを使用し木目の要素を省くことでニュートラルな表現を目指した。
そして建築と内装が自然に繋がるよう建築のもつ要素をディテールに取り入れた。例えば窓際の鉄鋼丸柱に施された耐火塗装と同様のものをテーブルの丸脚にも塗装している。
またその丸柱を模倣した丸柱をカフェ区画内にある男性用トイレ入口前に立て、カフェ利用者の動線と分けるための仕切りとして商品ディスプレイとも兼ねた。
美術館は時に多くの作品と触れるため、集中力を要して体力を消耗する場でもある。
そのような時に過度な空間の主張は必要ないと考える。あまり深く考えずギアをニュートラルに戻せるようなカフェスペースを計画した。(髙塚直樹)
A neutral café that draws on the museum's design and blends in
The Kyoto Municipal Museum of Art opened in 1933 and was extensively renovated and renewed into architecture with layers of historical and new elements.
The plaza in front of the old entrance was gently carved out, and a new entrance with a sloping approach down the plaza was created in the basement. The café space “ENFUSE” was planned to create a gathering place in the basement.
This space is open not only to museum visitors but also to non-guests.
It is a place for casual rest and relaxation, as well as a place that plays a cultural role in the museum’s efforts to communicate Kyoto’s history, culture, and food customs through food. We aimed to create an open and comfortable place for residents and tourists, a point of contact between the ordinary and the extraordinary.
When one enters this space, there is an open space with a view of the plaza outside, and the opening and frontage gradually narrow toward the back. The depth of the space, 34 meters from the entrance to the deepest part of the seating area, is as deep as an eel’s bed.
Taking advantage of this long, narrow space, where the sense of openness gradually gives way to a sense of calm, we decided to divide the space into three areas, like the spatial composition of a row of three rooms in a Kyoto machiya. However, the space is not clearly divided by walls but rather by furniture specifications and placement to create different comfort levels.
The open front area is an active space with circular tables, stools, and standing tables, and the bustle of the café is intended to draw people in through the glass.
In the middle area, 5-meter-long tables were placed to create a comfortable sense of unity for people who gathered there by chance, while sofa seating was placed in the back area, where the windows gradually narrowed, to create a relaxed and calm space.
The furniture is composed mainly of movable furniture, allowing for flexible adjustment of the above area divisions.
The furniture is monotone to match the color scheme of the museum, and particleboard is used for the wood parts, aiming for a neutral expression by omitting the wood grain element.
To create a natural connection between the architecture and the interior, architectural elements were incorporated into the details. For example, the same fire-resistant coating applied to the steel columns near the windows was applied to the round legs of the tables.
In addition, round pillars that imitate these pillars were placed in front of the men’s restroom entrance in the café area to serve as a partition between the café and the flow line of café patrons and also as a display for merchandise.
Museums are sometimes places where visitors come into contact with many works of art, which requires a great deal of concentration and physical exertion.
At such times, the excessive assertion of space is not necessary. Instead, we planned a café space that allows visitors to return to neutral gear without overthinking. (Naoki Takatsuka)
【ENFUSE】
所在地:京都府京都市左京区岡崎円勝寺町124 京都市京セラ美術館内 地下1階
用途:カフェ
クライアント:WAT
竣工:2020年
設計:CHAB DESIGN
担当:髙塚直樹
企画、サイン:バウム
施工:レビック
撮影:良知慎也
工事種別:新築
延床面積:287.46m²
設計期間:2019.02-2019.12
施工期間:2020.01-2020.03
【ENFUSE】
Location: Kyoto City KYOCERA Museum of Art B1F, 124, Okazaki Enshoji-cho, Sakyo-ku, Kyoto-shi, Kyoto, Japan
Principal use: Cafe
Client: WAT
Completion: 2020
Architects: CHAB DESIGN
Design team: Naoki Takatsuka
Planning, Sign: BAUM
Contractor: REBUiC
Photographs: Shinya Rachi
Construction type: New Building
Total floor area: 287.46m²
Design term: 2019.02-2019.12
Construction term: 2020.01-2020.03








