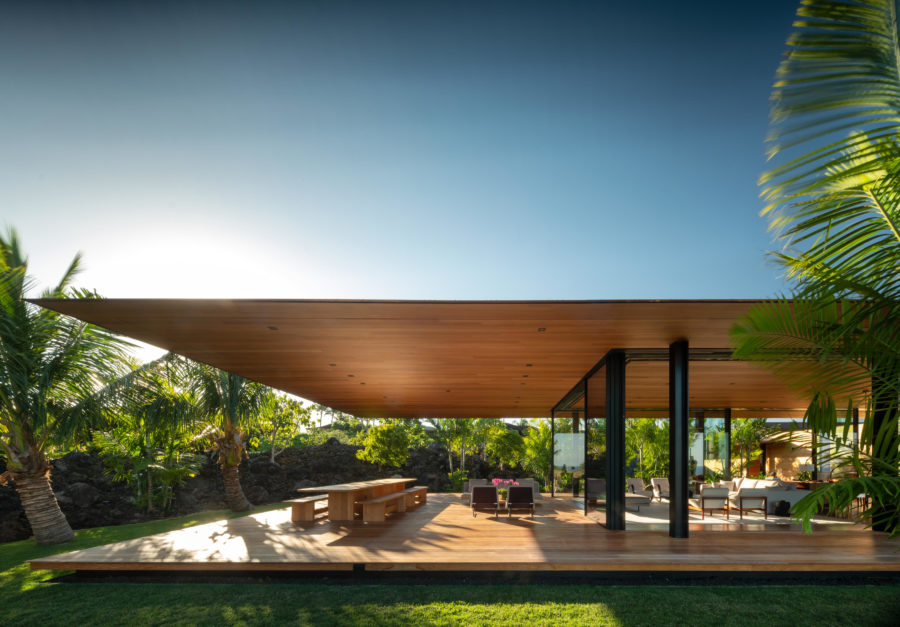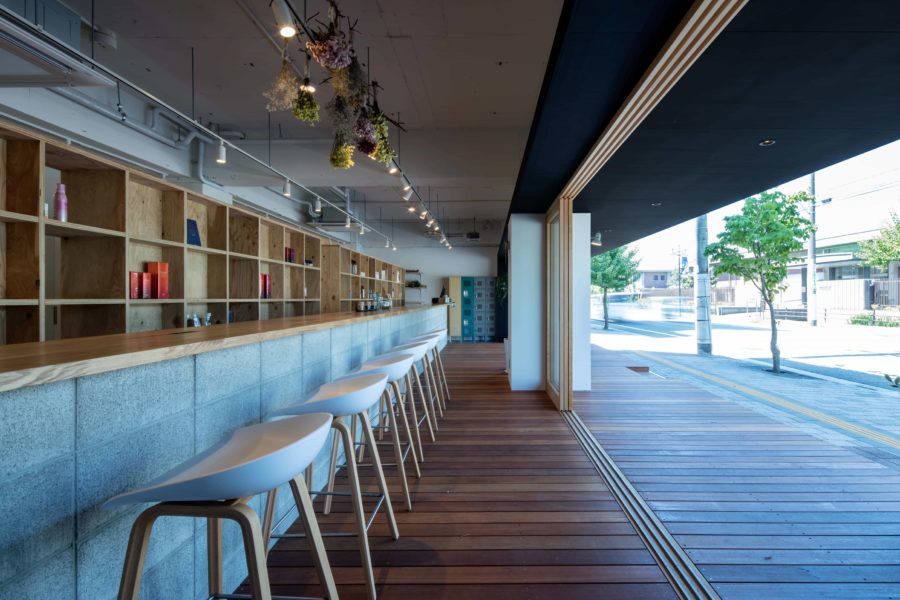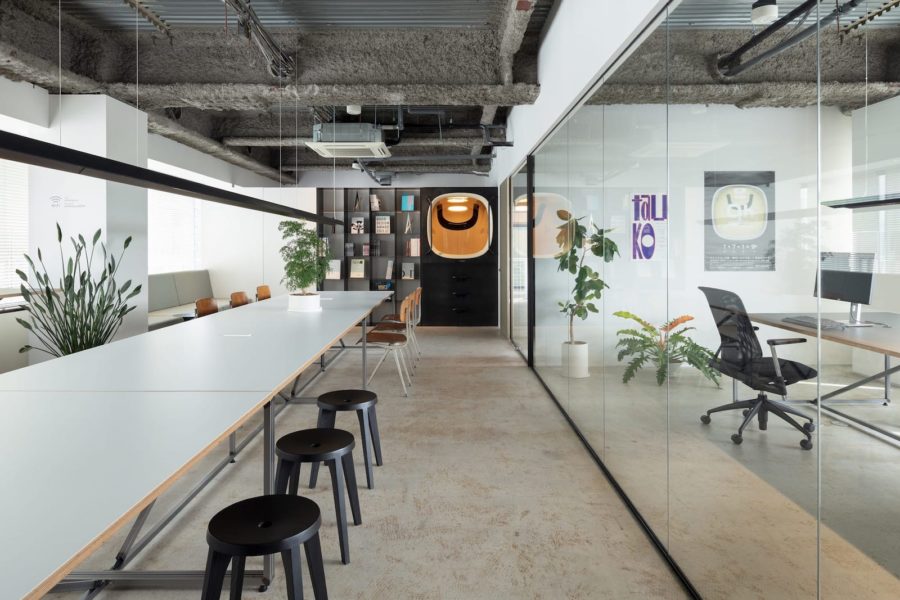二子玉川に店舗を構えるヘアサロン「nalu.」の移転プロジェクト。
既存店舗のモルタルと合板を組み合わせたコンテンポラリーな空間をベースに、街の特性やターゲットとなる客層、nalu.らしさという観点から表現を模索した。
クライアントとブランドイメージを共有するために、リファレンスとなるイメージを収集しnalu.の世界観を掘り下げていった。
ターゲットとなる洗練された女性像や波を意味する「nalu」という店名から、ヌーディな質感のウェットヘア、コスメのテラコッタカラー、褐色のビーチ、フィルムカメラの感光といったイメージを集め、そこから色や素材感を抽出しデザインに落とし込んだ。
モルタルを基調としたミニマルなグレーの空間に、上品なカラーパレットや光沢のある銅色カラークリアを施した什器や造作がアクセントとなりnalu.のブランドストーリーが体感できるデザインになった。(齊藤寿康)
Hair salon to experience the brand story related to waves
Relocation project for “nalu.”, a hair salon with a store in Futakotamagawa.
Based on the contemporary space combining mortar and plywood of the existing store, we sought to express the characteristics of the city, the target clientele, and the unique character of “nalu.”
To share the brand image with the client, reference images were collected to delve deeper into the worldview of “nalu.”
From the target image of sophisticated women and the store name “nalu,” meaning “wave,” we gathered images of nude textured wet hair, terracotta colors for cosmetics, brown beaches, and the light sensitivity of film cameras, from which colors and materials were extracted and incorporated into the design.
The minimal gray space with mortar as the base color is accented by fixtures and fittings in an elegant color palette and shiny copper-colored clear, creating a design that allows customers to experience the story of the nalu. brand. (Toshiyasu Saito)
【nalu.】
所在地:東京都世田谷区玉川2-11-10エクセレンスビルディング二子玉川1階
用途:美容施設
クライアント:小浜克則
竣工:2020年
設計:deq.
担当:齊藤寿康、後藤 航
照明器具:PMC
施工:イノヴァンス
撮影:橋本龍二
工事種別:リノベーション
構造:RC造
延床面積:104.35m²
設計期間:2020.05-2020.07
施工期間:2020.07-2020.08
【nalu.】
Location: Excellence Bldg 1F, 2-11-10, Tamagawa, Setagaya-ku, Tokyo, Japan
Principal use: Beauty salon
Client: Katsunori Kohama
Completion: 2020
Architects: deq.
Design team: Toshiyasu Saito, Wataru Goto
Lighting: PMC
Contractor: INOVANCE
Photographs: Ryuji Hashimoto
Construction type: Renovation
Main structure: Reinforced Concrete construction
Total floor area: 104.35m²
Design term: 2020.05-2020.07
Construction term: 2020.07-2020.08








