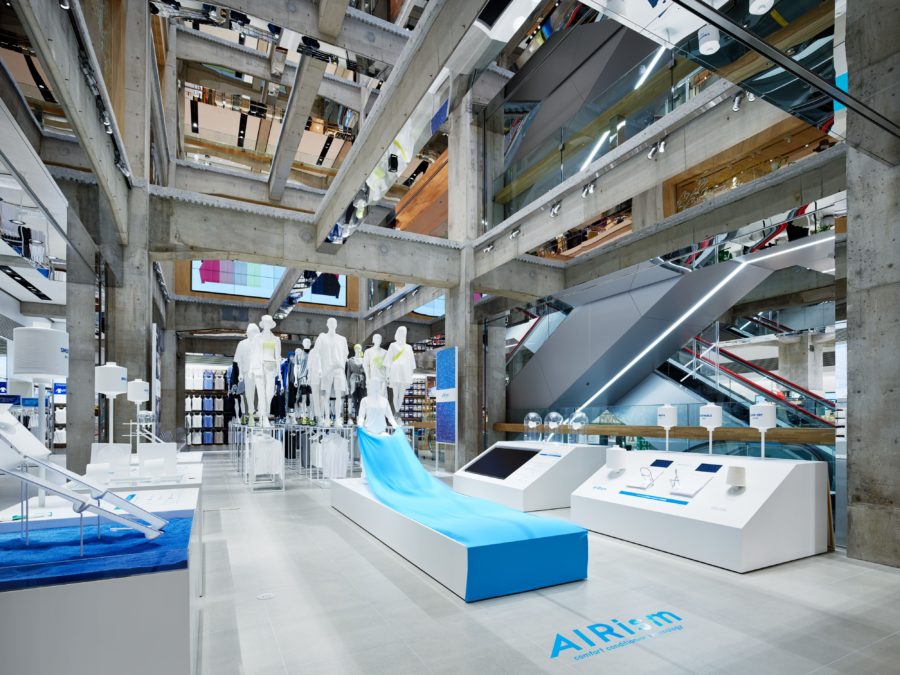働き方改革、コロナ禍という昨今の社会情勢を受け、これまで物を集積することに注力してきた物流倉庫も時代にあわせて変化している。クライアントであるESR株式会社の開発する大型物流施設では「HUMAN CENTRIC DESIGN(人を中心に考えたデザイン)」というESRのワーカーファーストの企業理念のもと、延床10万m²以上の施設にはKLÜBBエリアと名づけられた共用スペース(休憩ラウンジ、売店など)を完備している。ワーカーに快適な職場環境を提供することでテナント企業のみならず地域社会、社会全体への長期的な利益の提供を目指している。
本施設は延床面積約15.5万m²、高さ約30m、中京圏最大級の物流施設であり、三重県木曽岬町の干拓地に建つ。木曽川河口のデルタ地帯に広がる木曽岬町には全貌を俯瞰できる丘陵や山はなく、本施設のような大規模建築物もなかった。KLÜBB Lounge(休憩ラウンジ)に与えられた環境は本施設の最上階で、地上22mの木曽岬町としては随一の高所だった。こうした環境や立地条件から、平坦地にはない起伏に富んだ空間とすることで、町の新たなランドスケープとして親しまれる眺望空間にしたいと考えた。非日常的な迫力と安心感が共存するスケールや形態を探り、波浪の浸食を受けて形成されたような洞窟状の空間にたどり着いた。柱状節理(=岩石の柱が自然現象によって隆起した集合体)をモチーフとした柱状体に包み込まれた空間である。
洞窟状の空間に入ると眼前には天井よりに垂れ下がった柱状節理の垂れ壁が見られる。この垂れ壁は雄大な景色の前景となり、眺望を劇的にする。垂れ壁から床へと連続する段状の柱状節理は、1つひとつ座り心地の違う座席群となる。そして子供のころの感覚を誘発し、自ずと高所へとよじ登る好奇心を駆り立てる。登り、振り返り、腰掛ける時には、この形状が視線を遮ることのない眺望台として有効に機能していることに気づかせてくれるだろう。
柱状節理の断面は、ボロノイ図形となることから本計画もその形成プロセスを踏襲した。ボロノイ図形の特徴はポリゴンの母点間の距離が境界の二等分線となることであり、これを物理的空間に応用することで人と人との身体的距離感を再構築するきっかけになると考えた。
柱状節理状の立体による非日常性は転地効果を生む仕掛けである。そこに「無意識に」身体的距離を選択するアクティビティを潜ませた。この試みは多様なコミュニケーションが次々と生まれる新時代においても、人と人との繋がりをより豊かにするためのヒントになるのではと考えている。(玉上貴人)
Rest facilities which feature columnar hanging walls, an abstract design inspired from the rock surface, providing spectacular views of the surroundings
In response to the recent demands for more employee-friendly workplaces and the impact of COVID-19 the pandemic, logistics warehouses, which used to focus on just providing storage for goods, are evolving to meet the needs of the times.
To provide a comfortable work environment for workers, ESR Group adopts a “HUMAN CENTRIC DESIGN” approach in the development of large-scale logistics facilities with a total floor area of more than 100,000 ㎡. The focus is on incorporating more attractive amenities and services that put the “people” who work at ESR’s logistics facilities first. ESR Yatomi Kisosaki DC, for example, has a common space named the “KLÜBB Area” which includes rest lounges, a retail store and daycare centre. It is ESR’s ninth project in Japan that features a KLÜBB area.
With a total floor area of 155,000 m² and a height of approximately 30 m, the facility is one of the largest distribution facilities in the Chukyo region. It is located on reclaimed land in Kisosaki Town, Mie Prefecture. The KLÜBB Lounge is located on the top floor of the facility, which is the highest point in Kisosaki Town at 22m above ground level. Given the flat terrain and location, we wanted to create a space with a view that would become a new landmark for the town.
We designed a cave-like lounge space inspired from the columnar joints that are the remnants of natural phenomena in Japan. The columnar joints are an aggregation of polygonal rock pillars raised by natural phenomena, symbolizing strength and nature’s ruggedness, to bring about an extraordinary and unique experience in the lounge.
Upon entering the enclosed cave-like space, visitors will see a hanging wall of columnar joints. This hanging wall provides a dramatic foreground to the magnificent view surrounding the ESR Yatomi Kisosaki Distribution Centre. The stepped columnar joints that run from the hanging wall to the floor form a group of comfortable seats that forms a platform of different levels, sparking a natural curiosity to get to the top and enjoy unobstructed views of the surrounding.
The cross-section of the columnar joints resembles a Voronoi figure, which is characterised by the fact that the distance between the polygon’s mother points is the bisector of the boundary, providing an opportunity to reconstruct a sense of physical distance between people and highlighting the importance of enriching the connections between people. (Takato Tamagami)
【ESR弥富木曽岬ディストリビューションセンター KLÜBB エリア】
所在地:三重県桑名郡木曽岬町新輪1-3-4
用途:倉庫
クライアント:ESR
竣工:2022年
設計:タカトタマガミデザイン
担当:玉上貴人、中川隆太(元所員)
設計協力:松山 崇(Architectural Design Office hyphen)
構造設計:戸田建設
家具工事:アルク
照明器具:ウシオライティング、エイテックス
施工:戸田建設
撮影:吉村昌也
工事種別:新築
構造:鉄骨造
規模:地上4階
延床面積:361.81m²
設計期間:2020.05-2020.11
施工期間:2020.12-2022.04
【ESR Yatomi Kisosaki DC "KLÜBB" area】
Location: 1-3-4, Shinwa, Kisosaki-cho, Kuwana-gun, Mie, Japan
Principal use: Warehouse
Client: ESR
Completion: 2022
Architects: TAKATO TAMAGAMI ARCHITECTURAL DESIGN
Design team: Takato Tamagami, Ryuta Nakagawa / Former employee
Design cooperation: Takashi Matsuyama / Architectural Design Office hyphen
Structure engineer: TODA CORPORATION
Furniture: aRC
Lighting: USHIO LIGHTING, ATEX
Contractor: TODA CORPORATION
Photographs: Masaya Yoshimura
Construction type: New Building
Main structure: Steel
Building scale: 4 stories
Total floor area: 361.81m²
Design term: 2020.05-2020.11
Construction term: 2020.12-2022.04








