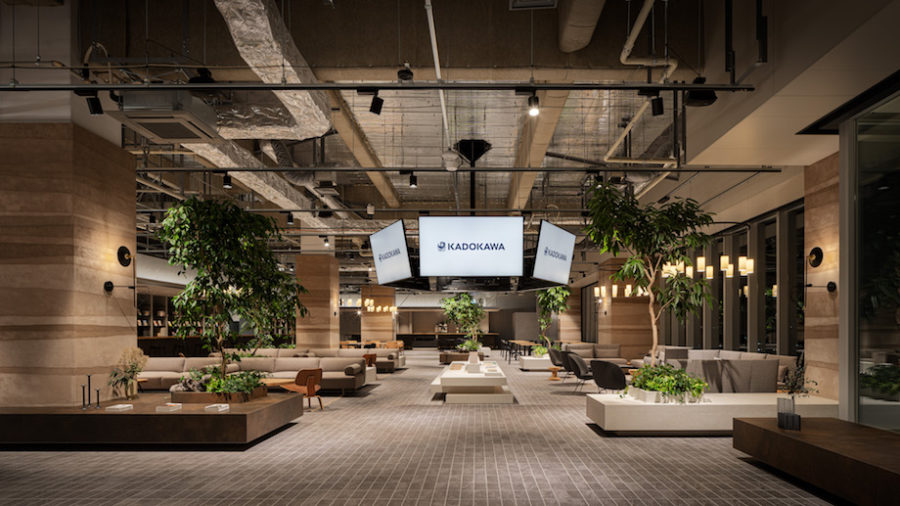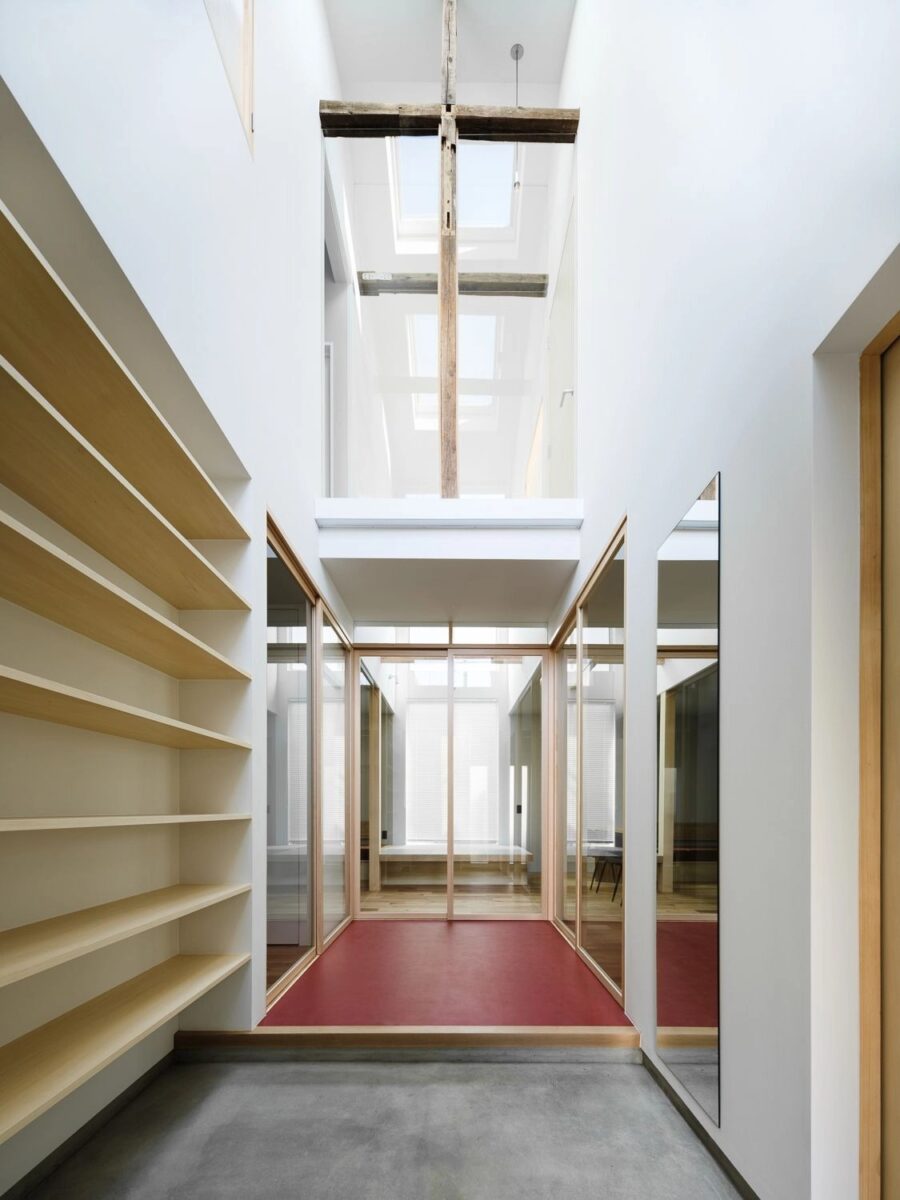大野の茶室は、新しい木質建材として注目を集めるCLT およびLVL の厚板を用いた都市木造プロジェクトである。構造体のすべてに木質の厚板を用いることで現場作業の省力化を図り、厚板木造プレファブ工法のプロトタイプとして計画された。
平屋の建物で、もみじ饅頭の手焼き体験が行えるエリアと上田宗箇流の茶室によるエリアが露地を介してつながる構成となっている。内部空間は173m²であるが、LVL 厚板の壁にぐるりと囲まれた中に茶室やそこに至るシークエンスをつくる露地、中庭を取り込むように計画されており、それらを含めると外形としては262m²程度の建物となる。ロードサイドに立地し周囲に建物が建ち並んだ環境にあっても、茶室にふさわしい落ち着いた空間を実現する平面計画とした。
壁には厚さ150mmのニュージーランド産ラジアータパインLVL厚板を、屋根にはヒノキ・スギハイブリッドの国産材CLT厚板を用いている。手焼き体験室では6mのスパンを厚さ150mmのCLTを用いているのに対し、茶室においては厚90mmのCLTとビルトTによって構成された鉄骨梁のハイブリッドによる構成とし、10mを超えるスパンを支えるととともに、立礼式茶室において露しになったビルトTによるフレームが空間にアクセントを与えている。(山代 悟)
Roadside teahouse surrounded by thick wooden panels
Hayase-an is a massive timber construction project with CLT (Cross Laminated Timber) and LVL (Laminated Veneer Lamber), which are new wooden materials for construction. This is designed as a prototype of a prefabricated massive wooden panel construction, using a massive wooden panel for all the structures to save labor at a construction site.
The building is a single-story, consisting of the area for Momiji Manju cooking studio and the tearoom. These are connected to the open-air corridor. Although the floor area is 173 m², the outline of the building is approximately 262 m², including the approach and the garden surrounded by LVL panel walls. This planning composition makes the inner area a peaceful and calm atmosphere for the tearoom even though the site is located just next to a road with heavy traffic.
LVL panels made of radiata pine produced in New Zealand are used for the wall, and CLT panels made of Japanese cider and Japanese cypress produced in Japan. In Momiji Manju cooking studio, CLT with 150mm thickness spans 6 meters. On the other hand, 90mm CLT panels span 10 meters in the tearoom. (Satoru Yamashiro)
【早瀬庵】
所在地:広島県廿日市市沖塩屋2-10
用途:その他商業施設
クライアント:やまだ屋
竣工:2019年
設計:ビルディングランドスケープ
担当:山代 悟、奥本卓也、川中彰平、中村朋世
構造設計:桜設計集団構造設計室
施工:五洋建設 中国支店
撮影:新 良太
工事種別:新築
構造:木造
規模:平屋
敷地面積:467.16m²
建築面積:173.00m²
延床面積:173.00m²
設計期間:2018.01-2018.05
施工期間:2018.07-2019.01
【HAYASE-AN】
Location: 2-10, Okishioya, Hatsukaichi-shi, Hiroshima, Japan
Principal use: Commercial facility
Client: Yamadaya
Completion: 2019
Architects: buildingLandscape
Design team: Satoru Yamashiro, Takuya Okumoto, Shohei Kawanaka, Tomoyo Nakamura
Structure engineer: Team Sakura Structural Design office
Contractor: Penta-Ocean Construction Chugoku branch
Photographs: Ryota Arata
Construction type: New Building
Main structure: Wood
Building scale: 1 story
Site area: 467.16m²
Building area: 173.00m²
Total floor area: 173.00m²
Design term: 2018.01-2018.05
Construction term: 2018.05-2019.01








