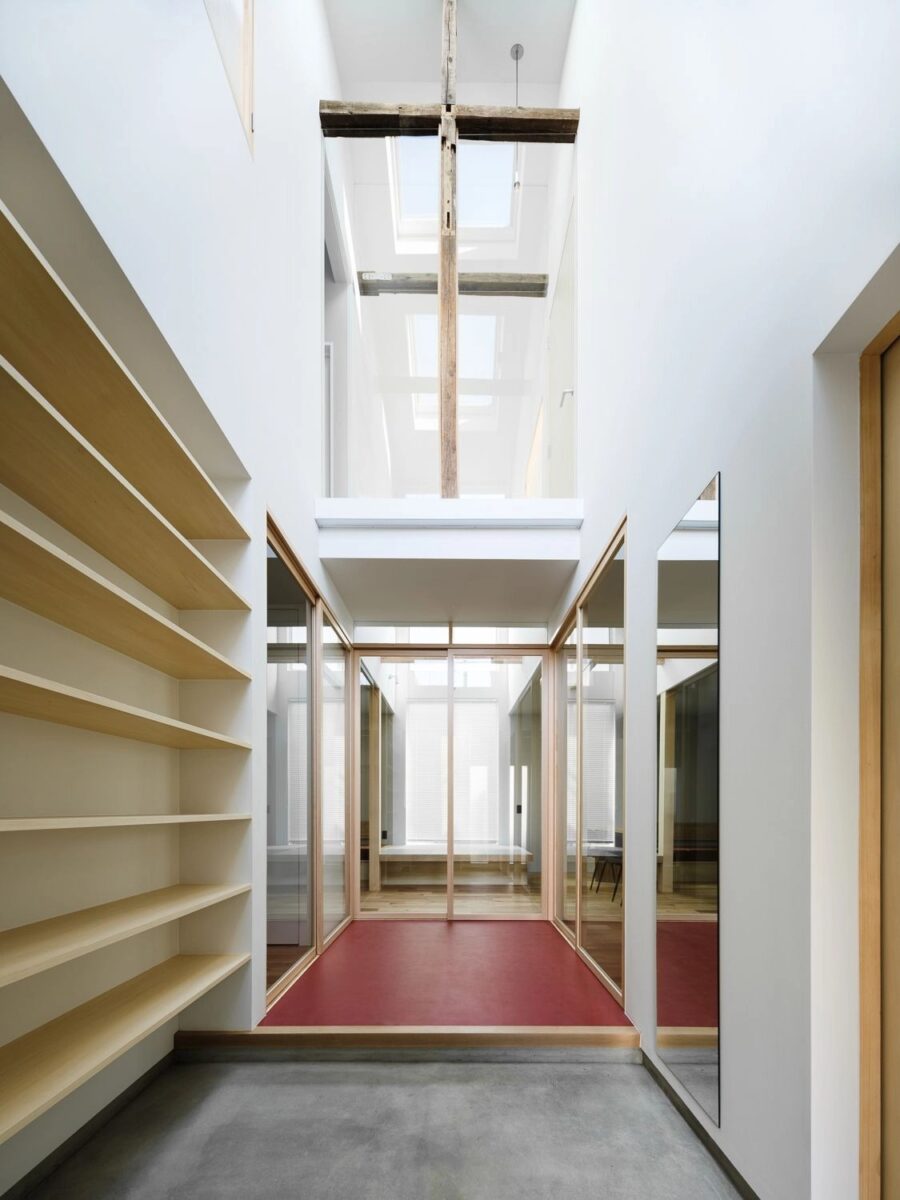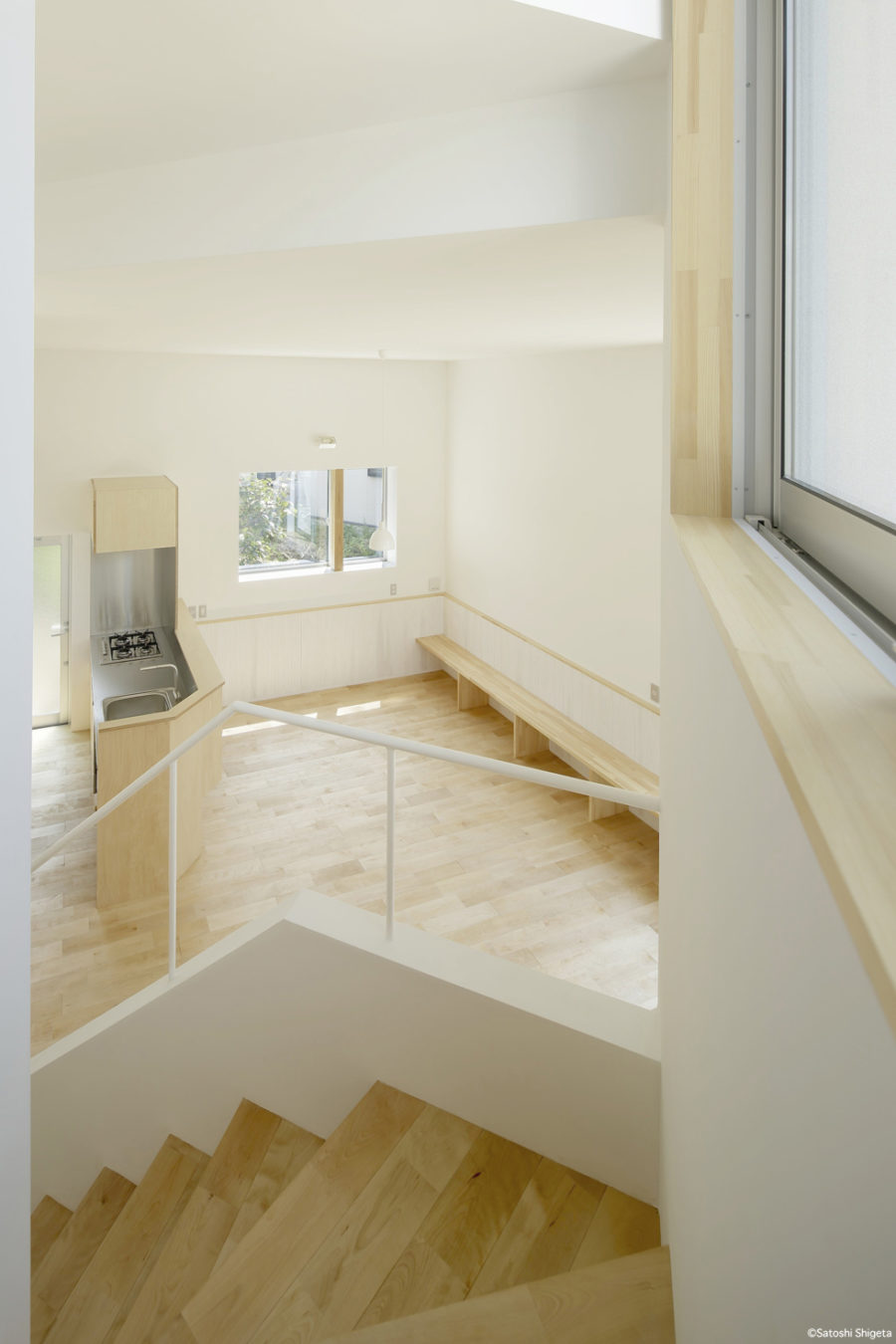階段に書棚を造作することで、縦動線を「暮らしを彩る要素」に昇華できないだろうか。そのような思索から設計を始めた。
この建物は、新宿区市谷薬王寺町の狭小敷地に建つ、2住戸からなる長屋の賃貸住宅である。
都市型の狭小住宅において居室の面積効率を求めると、階段は邪魔なものとして隅に追いやられ、最小寸法で閉鎖的に設置されてしまう。
しかし、本来階段の使い方は移動に限定されるものではない。むしろ、LDKや水回りのように各室の用途が固定されがちな住宅のなかで、階段は柔軟に使える貴重な余白空間であると考えた。とりわけ、住まい手があらかじめ決まっていない賃貸住宅では、そのような「遊び代」を確保することが生活の豊かさにつながる。
この長屋では、階段を幅広で開けた形状とし、側面に書棚を造り付けることで、本を読んだりお気に入りの小物を飾ったりすることができる空間としている。
フローリングや建具、クロスなどは白基調で統一し、チーク材の書棚を主役に据えた。
階段の勾配に合わせて配置された書棚は、安全性に配慮して各個所4段までの高さとしているが、この書棚のリズムは自然と人の視線を先へ導き、上下階を立体的に接続している。
階段の位置は玄関から入ってすぐの場所とした。廊下面積を減らす工夫でもあるが、玄関土間の上がり框や外構のステップと段差を連続させることで、階段の柔軟な使い方が住まい全体に敷衍することを狙っている。
本や小物で彩られた棚は、下から見上げると美しい模様のような浮遊感をまとう。
ここに住まう人には、書棚に個性を表現しながら長屋全体を自由に使ってもらえれば嬉しい。(中倉康介)
A rental house centered around a bookcase that adds color to life
By equipping a bookshelf on a staircase, I wondered if it would be possible to sublimate the vertical flow line into an element that would add color to the living space. This was the starting point of the design process.
This building is a rental residence consisting of two dwelling units in Shinjuku, Japan.
In narrow urban housing, when the area efficiency of the living room is pursued, the staircase is relegated to the corner as an obstacle, and it is installed in a closed space with minimum dimensions.
However, the use of stairs should not be limited to transportation. Rather, in a house where the use of each room tends to be fixed, such as LDK and bathroom, the staircase is a valuable blank space that can be used flexibly. Especially in rental housing where the residents are not predetermined, providing such an extra space lead to a richer lifestyle.
In this house, the staircases are wide and open, and the bookshelves are equipped on the side wall, creating a space for reading books and displaying favorite knick-knacks.
The flooring, fixtures, and wallpaper are all white, and the teak bookshelves take center stage.
The bookshelves are arranged in line with the slope of the staircase and are limited to four shelves high in each section for safety reasons. The rhythm of the bookshelves naturally leads the eye forward, connecting the upper and lower floors in a three-dimensional way.
The staircase is located just in front of the entrance. This is also the result of an effort to reduce the area of the corridor. Still, by having the staircase and the steps on the exterior be in continuity with the stile and rail of the entrance dirt floor, the flexible use of the space is intended to be spread throughout the entire house.
The shelves, decorated with books and knick-knacks, have a floating appearance like a beautiful pattern when viewed from below.
I hope the residents will freely use the entire house while expressing their individuality on the bookshelves. (Kosuke Nakakura)
【綾なす書棚の家】
所在地:東京都新宿区
用途:共同住宅・集合住宅
クライアント:個人
竣工:2021年
設計:中倉康介建築設計事務所+空間構想
担当:中倉康介+島津智久
施工:細田工務店
撮影:SS TOKYO、Kosuke Nakakura
工事種別:新築
構造:木造
規模:地上3階
敷地面積:77.49m²
建築面積:46.81m²
延床面積:112.62m²
設計期間:2020.10-2021.05
施工期間:2021.06-2021.11
【House of Floating Bookshelves】
Location: Shinjuku-ku, Tokyo, Japan
Principal use: Housing complex
Client: Individual
Completion: 2021
Architects: Kosuke Nakakura Architects + kousou
Design team: Kosuke Nakakura + Tomohisa Shimazu
Contractor: Hosoda komuten
Photographs: SS TOKYO, Kosuke Nakakura
Construction type: New building
Main structure: Wood
Building scale: 3 stories
Site area: 77.49m²
Building area: 46.81m²
Total floor area: 112.62m²
Design term: 2020.10-2021.05
Construction term: 2021.06-2021.11








