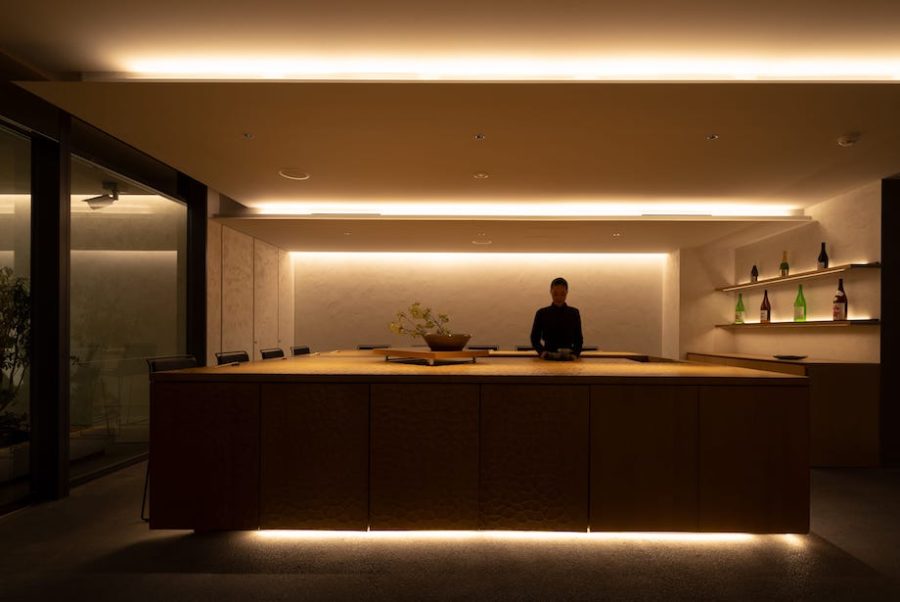東京都世田谷区にある70㎡程度の土地、そこに両親と子供2人の4人が暮らす住宅を設計する。敷地は都心の不動産事情を考慮すると、数多く流通している規模にあたり、この住宅は施主家族のための家であると同時に、都心の戸建て住宅における1つの提案としても、とても豊かなものとなった。
建物の構成は、外部に駐車場、建物内部は、1階にエントランス・水回り・寝室、2階にKDL、3階に個室と要素はシンプルである。その中に特徴的なバルコニーを2つ設けている。
1階は、高い階高が必要な部屋がないために高さを低く抑えて、LDKのある2階はそのぶん高くし、バルコニーを設けている。このバルコニーは床より一段高く計画し、出入りには大きな窓を設けた。そうすることで、視線は高い位置で外に抜けるようになり、LDKを開放的になるように計画した。バルコニーはキャンティレバー(片持ち)として、深い奥行きをもち、袖壁をもたない開放感あるバルコニーとして計画した。
もう1つのバルコニーを、2階から3階へ上がる階段の踊り場の先に計画している。
細長い敷地形状であるため、暗い場所ができやすいが、このバルコニーはそこへ光を配るように計画している。2階から3階への階段の一部がリビングに顔を出しているのは、空間のアクセントとしてだけでなく、上下階の家族の気配をつなぐ効果もある。
上記のように、この住宅は、都市部の敷地の中に建てる住宅として、シンプルなプログラムを2つのバルコニーを計画することによって、広さや開放感を最大限に得ることができるように設計を行った。(安藤一将+久曽神 倫+末﨑潤一)
A three-story house with two balconies providing a sense of openness and natural light
We designed a house for four people (parents and two children) to live on a 70m2 plot of land in Setagaya-ku, Tokyo. Considering the real estate situation in the city center, the site is of a scale that is widely distributed, and the house is not only a home for the client’s family but also a very rich proposal for a detached house in the center of the city.
The building consists of a parking lot outside, an entrance, a water area, and bedrooms on the first floor, KDL on the second floor, and private rooms on the third floor. Two characteristic balconies are provided in the middle of the building.
The height of the first floor is kept low because there are no rooms that require a higher floor height, and the second floor, which contains the LDK, is raised to accommodate the balconies. The balcony is one level higher than the floor level, and a large window is provided to access the balcony. The balcony is elevated above the floor, and a large window is provided for entry and exit. The balcony is cantilevered and has a deep depth.
Another balcony is at the end of the staircase, landing from the second to the third floor.
The balcony is located at the end of the staircase landing from the second floor to the third floor and is designed to bring light into the dark areas of the long and narrow site.
As described above, this house was designed to maximize the sense of space and openness by planning two balconies for a simple program as a house to be built on an urban site. (Kazumasa Ando + Osamu Kyusojin + Junichi Suezaki)
【世田谷A邸】
所在地:東京都世田谷区
用途:戸建住宅
クライアント:個人
竣工:2021年
設計:安藤一将+久曽神 倫+末崎潤一建築設計事務所
担当:安藤一将+久曽神 倫+末﨑潤一
構造設計:長谷川理男(oha)
造園:笹原晋平(オイコス庭園計画研究所)
施工:木村工業
撮影:ITイメージング
工事種別:新築
構造:木造
規模:地上3階
敷地面積:70.38m²
建築面積:47.70m²
延床面積:100.63m²
設計期間:2019.05-2020.08
施工期間:2020.08-2021.05
【Setagaya house A】
Location: Setagaya-ku, Tokyo, Japan
Principal use: Residential
Client: Individual
Completion: 2021
Architects: Kazumasa Ando + Osamu Kyusojin + Suezaki Architect Office
Design team: Kazumasa Ando + Osamu Kyusojin + Junichi Suezaki
Structure engineer: Michio Hasegawa / oha
Gardening: Shinpei Sasahara / oikos landscape architects
Contractor: Kimura kougyo
Photographs: IT Imaging
Construction type: New Building
Main structure: Wood
Building scale: 3 stories
Site area: 70.38m²
Building area: 47.70m²
Total floor area: 100.63m²
Design term: 2019.05-2020.08
Construction term: 2020.08-2021.05








