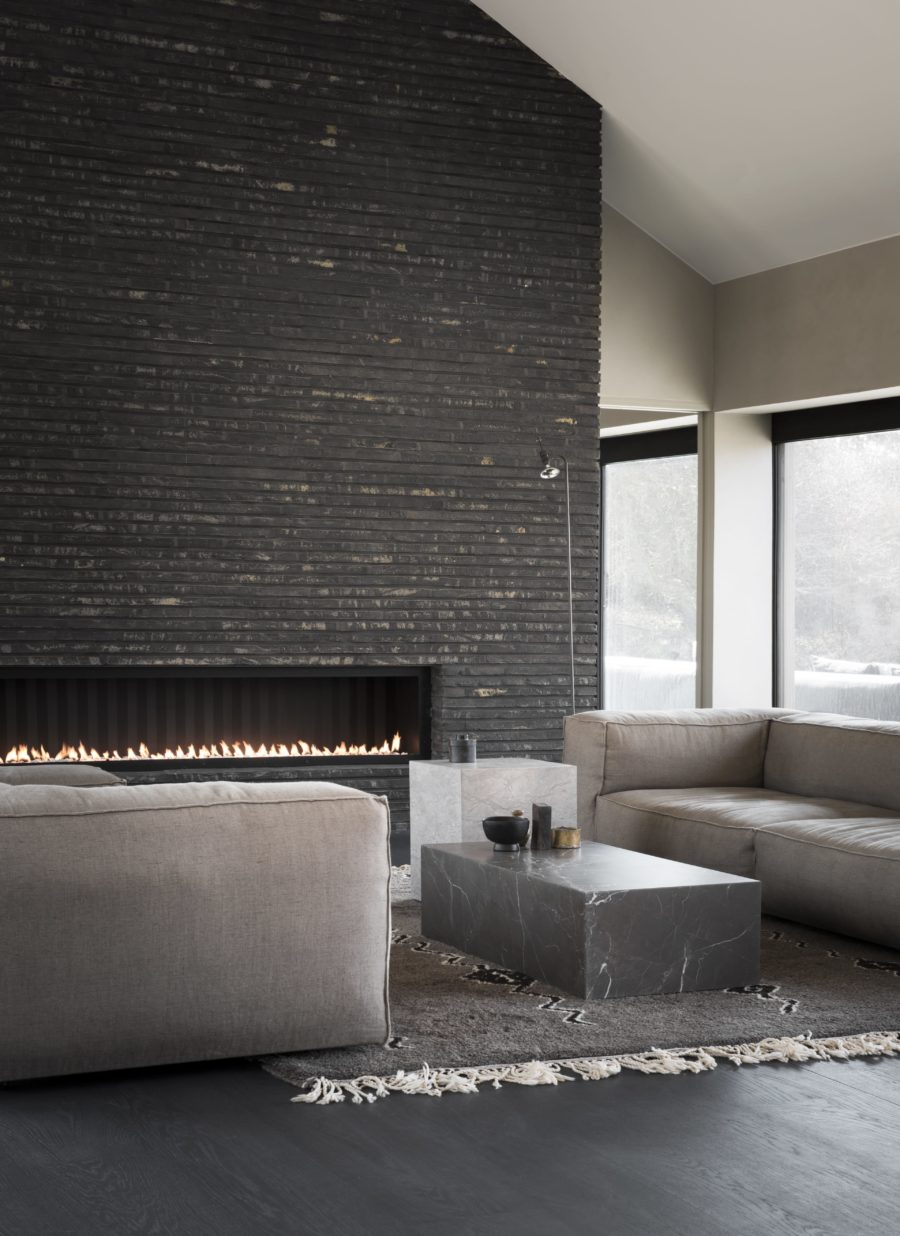東京・渋谷区の住宅街に建つ木造2階建ての戸建て住宅である。
この街で事業を営むご夫婦には来客が多く、自宅には公的な機能も求められた。
裏路地の終点に位置するこの敷地は、人通りが少なく街に開くことのできる環境だったため、前面道路までを内部空間の一部と考えて設計をスタートした。
間口に対し奥行きの長い敷地形状が特徴であったため、町屋のように道路側は人を出迎えるパブリックゾーンを配置し、奥に進むにつれてプライバシー性の高い居室を連ねていくという構成を採用した。
そのため外観は住宅よりも商店に近い開放性の高い構えとなった。町屋の「ミセ」のように通りに面した1階玄関土間では簡易の商談や立ち話ができる広さを確保し、玄関窓には暖簾のようにレースカーテンを掛けることで柔らかい表情を街に与えるよう心掛けた。(茂木 哲)
A townhouse-style house that welcomes people by integrating the front road as well
This two-story wooden detached house stands in a residential area in Shibuya Ward.
The couple, who run a business in this town, have many visitors, and their home was also required to have a public function.
The site, located at the end of a back alley, was open to the town with few pedestrians, so we started the design by considering the street in front of the house as part of the interior space.
Because the site is characterized by its long depth concerning its frontage, a public zone welcoming people is located on the street side, like a townhouse and a series of rooms with a high degree of privacy are arranged as one moves toward the back.
The exterior of the house is more like a store than a house, with a high degree of openness. The earthen floor at the first-floor entrance facing the street, like a “mise” in a traditional townhouse, is large enough for a casual business meeting or a standing conversation, and the entrance window is hung with lace curtains like a “Noren” curtain to give a soft expression to the town. (Satoshi Mogi)
【街に開く職住一体の家】
所在地:東京都渋谷区
用途:戸建住宅
クライアント:個人
竣工:2022年
設計:nagom architects & photo
担当:茂木 哲
施工:江中建設
撮影:山内紀人
工事種別:新築
構造:木造
規模:地上2階
敷地面積:57.61m²
建築面積:35.14m²
延床面積:70.28m²
設計期間:2020.10-2022.03
施工期間:2022.04-2022.10
【A house that integrates work and home in the city】
Location: Shibuya-ku, Tokyo, Japan
Principal use: Residential
Client: Individual
Completion: 2022
Architects: nagom architects & photo
Design team: Satoshi Mogi
Contractor: Enaka Kensetsu
Photographs: Norihito Yamauchi
Construction type: New Building
Main structure: Wood
Building scale: 2 stories
Site area: 57.61m²
Building area: 35.14m²
Total floor area: 70.28m²
Design term: 2020.10-2022.03
Construction term: 2022.04-2022.10








