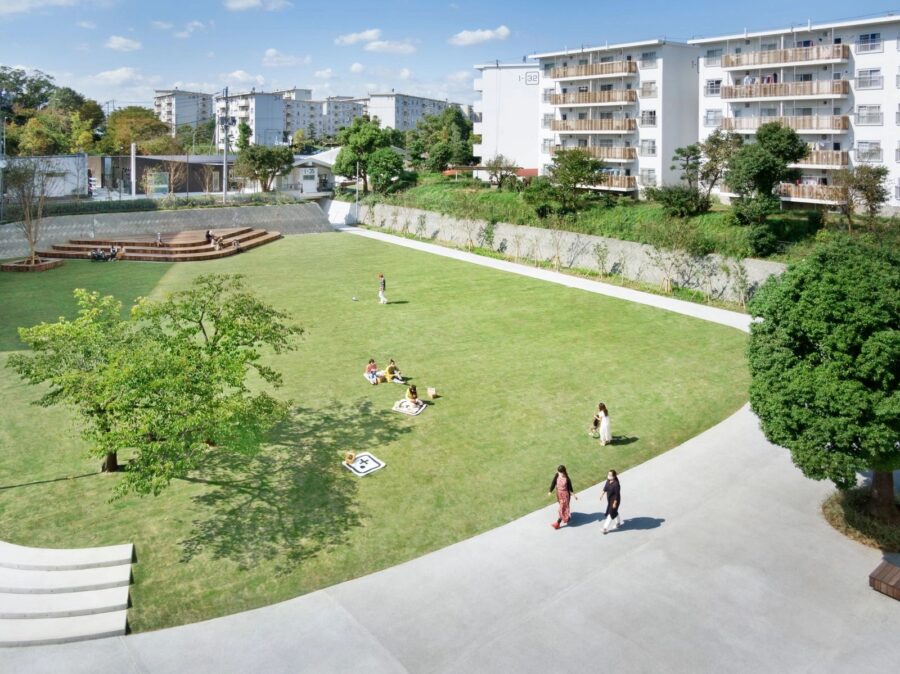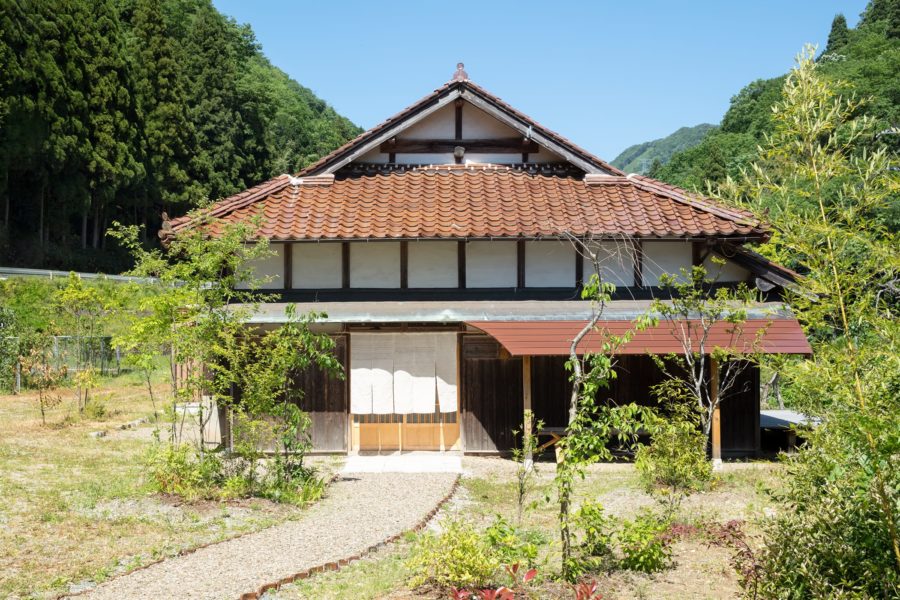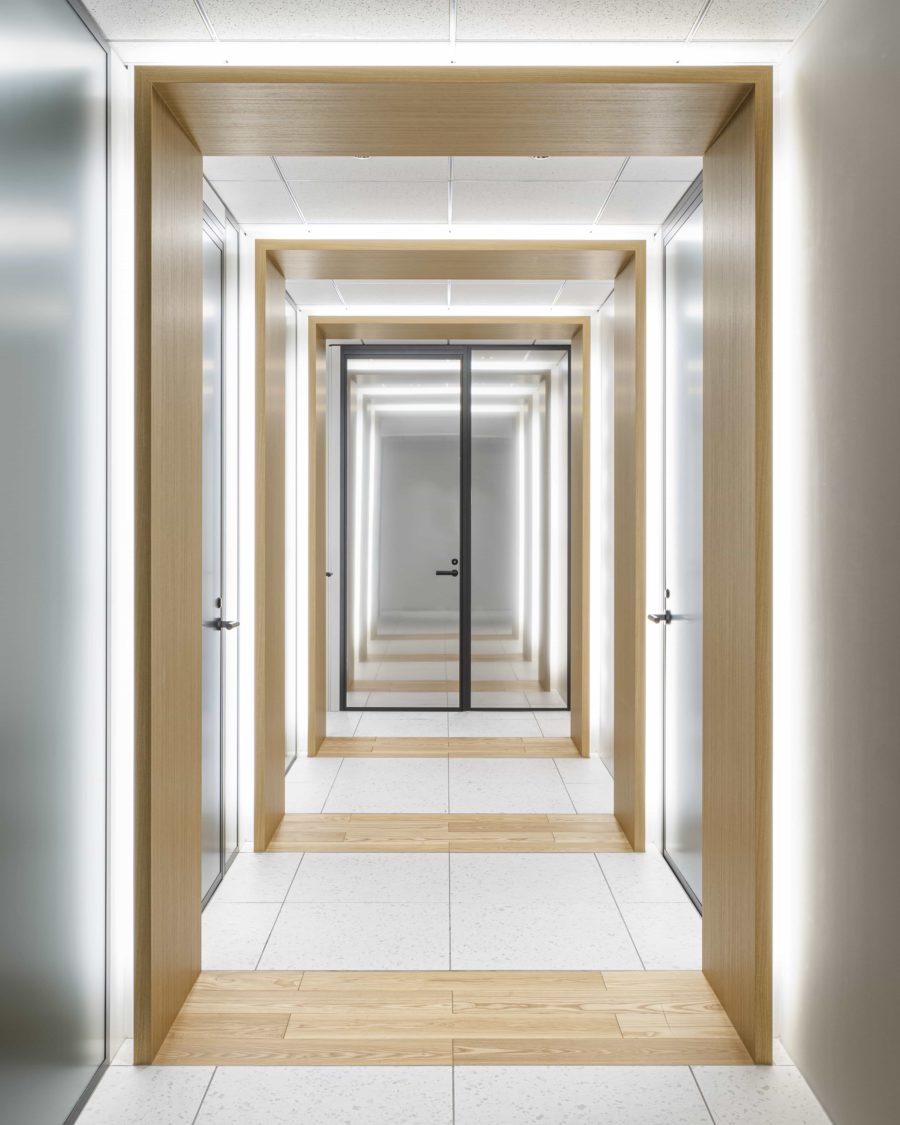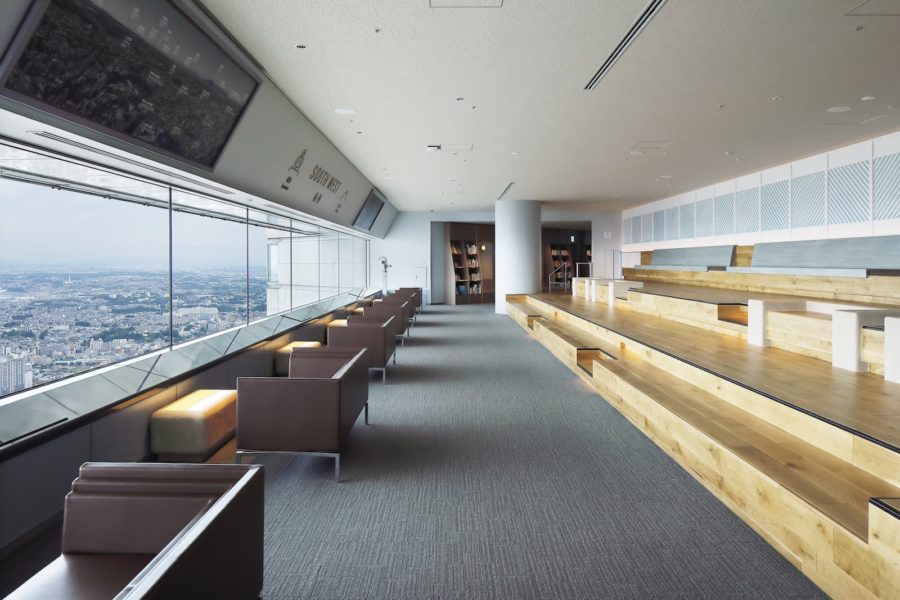京都・西院にて50年前に下宿付き住居として建てられ、10年前にシェアハウスとして運営され始めたが、この度、大規模な改装を行い、新たな一歩を踏み出した。
今回の計画では、可能な限り間仕切りを取り払い、本体周りの増築部分を撤去することで民家のように部屋同士、内部と外部が連続的に緩やかにつながる空間をつくった。これは多様な活動があふれる広場のようなオープンエンドの場所である。住人の多様な活動を受け止め、ほどよい距離感を保ちながら暮らすことのできるよう、一体の空間でありつつ、それぞれの空間に特色をつくり出している。そのため、目線の高さ、視線の抜け、雁行型のプラン、家具のしつらえ、回遊性などを工夫している。(中西正佳)
A share house where diverse lifestyles coexist
A shared house where diverse lifestyles resonate
It was built in Saiin, Kyoto, 50 years ago as a house with a boarding house and started operating as a shared house ten years ago. This time, we underwent a major renovation and took a new step. In this project, we removed the partitions as much as possible. We removed the extra parts around the main unit in order to create a space where the rooms, inside and outside, were connected gradually, like in a traditional Japanese house. This is an open-ended place, like a plaza full of diverse activities. In order to be able to accept the diverse activities of the inhabitants and to live while maintaining a reasonable sense of distance, we have created unique features in each space while being an integrated space. For this reason, we devised the heights of sight, the farsighted angles, the plan of geese, the set of furniture, and the ease of round. (Masayoshi Nakanishi)
【ひふみsteps】
所在地:京都府京都市右京区西院久田町123
用途:共同住宅・集合住宅
クライアント:個人
竣工:2019年
設計:中西正佳建築設計事務所
担当:中西正佳
構造設計:植森貞友
造園:グリーンスペース
カーテン:fabriccape
照明:猪股 寛
施工:清水工務店
撮影:母倉知樹、緋田昌重
工事種別:リノベーション
構造:木造
規模:地上2階
敷地面積:146.32m²
建築面積:67.03m²
延床面積:132.36m²
設計期間:2018.04-2019.03
施工期間:2019.04-2019.08
【Hifumi steps】
Location: 123, Saiinkudencho, Ukyo-ku, Kyoto-shi, Kyoto, Japan
Principal use: Houseing complex
Client: Individual
Completion: 2019
Architects: MASA Architects
Design team: Masayoshi Nakanishi
Structure engineer: Sadatomo Uemori
Landscape: GREENSPACE
Curtain: fabricscape
Lighting: Hiroshi Inomata
Contractor: Shimizu corporation
Photographs: Tomoki Hahakura, Masashige Akeda
Construction type: Renovation
Main structure: Wood
Building scale: 2 stories
Site area: 146.32m²
Building area: 67.03m²
Total floor area: 132.36m²
Design term: 2018.04-2019.03
Construction term: 2019.04-2019.08








