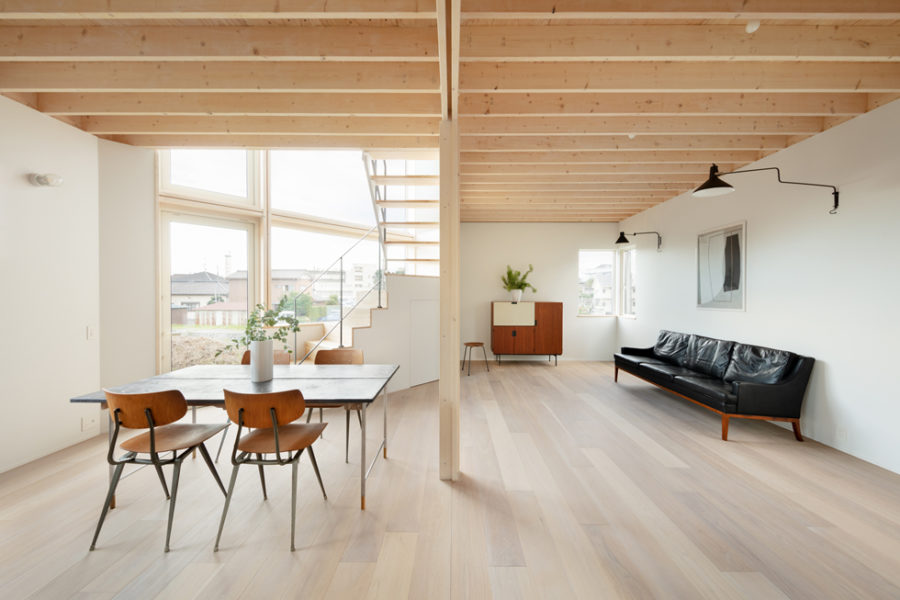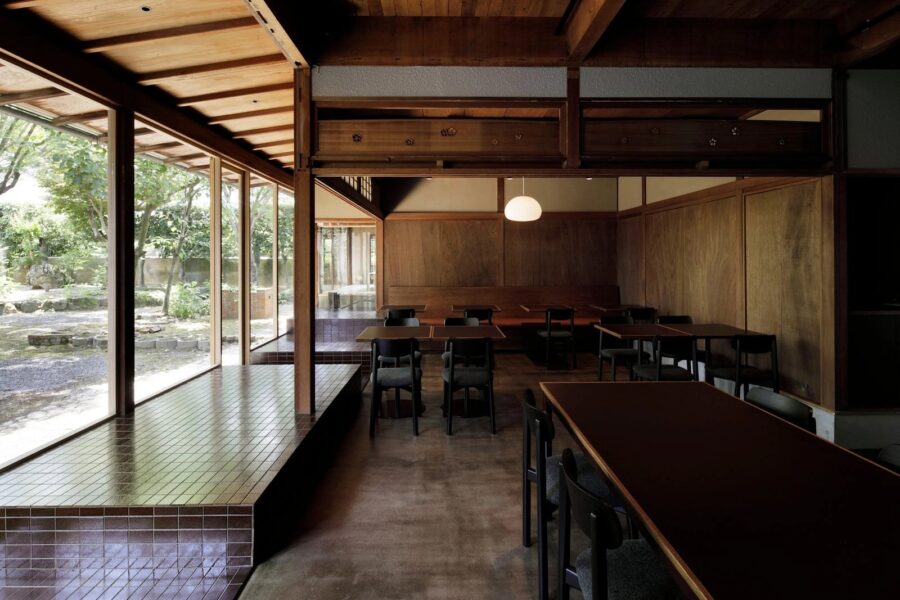場所は街から少し離れた閑静な住宅街で、道路を挟んだ向かい側には大きな公園がある。街や駅に出るには車が必要になるが、街よりも自然が近くにある環境だ。文明的な暮らしの中でも、プラン、素材などの工夫によって、最大限に自然の恩恵を受け入れる住宅を目指した。
中庭をコの字型で囲んだ平屋としている。中庭に面した開口部は木製の全開口サッシで、開け放つことでリビングと中庭が一続きになる。プライバシーを守りつつ、積極的に外部環境を取り込む構成とした。
柱は紀州材のヒノキ、梁は紀州材のスギ、フローリングは道産のニレ、中庭の外壁は道産のカラマツ、軒裏天井は屋久島地スギと、いずれも木目の美しい無垢の国産材を使用している。内壁は真壁としており、塗装部分は赤みがかった木材に対して補色の関係になる緑を少し混ぜたダークグレーにすることによって、木材の美しさを最大限引き出している。
また、施工では大型パネル工法を採用している。大型パネル工法は、あらかじめ工場で壁、天井をそれぞれ一定の大きさまで組み上げてから現場に搬入するので、サッシの取り付けなどは足場の安定した工場内で完結する。工期短縮のみならず、高齢化する大工業界に対する新たな策として採用してる。
「街と自然」の間に暮らす家を目指した。(野口 浩)
本計画の大型パネル工法による上棟動画(住工房スタイル youtubeチャンネル)
A living space where domestic solid wood brings you closer to nature
The location is in a quiet residential area short of town, with a large park across the street. Although a car is required to get to the city or station, the environment is closer to nature than the town. We aimed to create a house that embraces the benefits of nature to the maximum extent possible through the plan, materials, and other innovations, even amid civilized living.
The house is a one-story building with a U-shaped courtyard surrounding it. The opening facing the courtyard is a wooden full-aperture sash, which can be opened to connect the living room and the courtyard. The structure is designed to bring in the outside environment while protecting privacy actively.
The pillars are made of Kishu cypress, the beams of Kishu cedar, the flooring of Hokkaido elm, the exterior walls of the courtyard of Hokkaido larch, and the eaves ceiling of Yakushima cedar, all solid Japanese timbers with beautiful grain. The interior walls are made of solid wood, and the painted areas are a dark gray with a hint of green, a complementary color to the reddish wood, to bring out the beauty of the wood to the fullest extent.
The large panel construction method is also used in the construction. In the large panel construction method, the walls and ceilings are assembled to a specific size in a factory before being delivered to the site so that sash installation and other work can be completed in the factory with stable scaffolding. This method is being adopted to shorten the construction period and as a new measure to address the aging industrial workforce.
The aim was to create a house between “town and nature.” (Hiroshi Noguchi)
【竜角寺台の家】
所在地:千葉県
用途:戸建住宅
クライアント:個人
竣工:2023年
設計:住工房スタイル
担当:野口 浩、石井 隆
施工:住工房スタイル
撮影:野口 新
工事種別:新築
構造:木造
規模:平屋
敷地面積:196.48m²
建築面積:95.09m²
延床面積:84.46m²
設計期間:2022.08-2022.11
施工期間:2023.01-2023.07
【House in Ryukakujidai】
Location: Chiba, Japan
Principal use: Residential
Client: Individual
Completion: 2023
Architects: JUKOBO STYLE
Design team: Hiroshi Noguchi, Takashi Ishii
Constructor: JUKOBO STYLE
Photographs: Arata Noguchi
Construction type: New Building
Main structure: Wood
Building scale: 1 story
Site area: 196.48m²
Building area: 95.09m²
Total floor area: 84.46m²
Design term: 2022.08-2022.11
Construction term: 2023.01-2023.07








