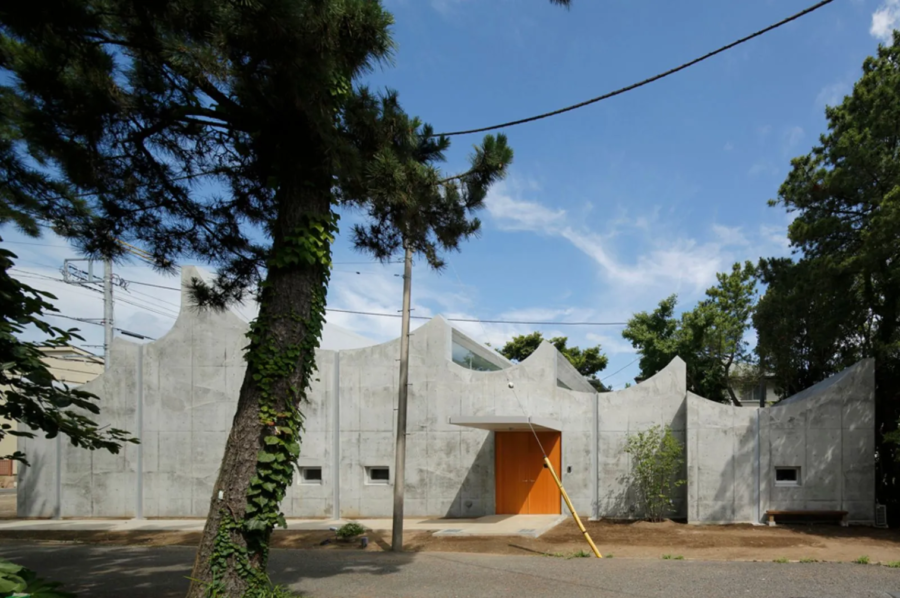広島県の福山駅から車で20分ほど離れた海側の住宅地。
50台ほどの駐車場をもつコンビニだった建物。
法人のクライアントからの要望で、パン屋(ベーカリー)の設計を進めた。
まずは平面計画を試みたが、建物の1 / 3くらいで十分にレイアウトができてしまった。
建物がベーカリーとしては大きすぎたのである。
どうしようかと思案を重ねた結果、ベーカリーをいろいろなショップに分解し、楽しく買い物ができるような空間ができないかと考えた。
具体的には、サンドイッチ屋、カレーパン屋、パン屋、焼き菓子屋、食物販スペース、ドリンクカウンター、アイスクリーム屋、そしてテナント(食にかかわるテナント想定)、イートインスペース、キッズスペースを周囲に配置し、建物の真ん中にレジカウンターを設けた。
そうすることによって、入り口を入って左回りの回遊動線が生まれ、たとえレジ待ちの行例ができても空間に余裕をもたせることができた。
外観は、屋根の上に大きなサーカス小屋のようなテント屋根を設置し、建物前に屋外の客席テラス、植栽を配置し、コンビニ感を消すことに成功した。
また、ロゴデザインから関わり、木の外壁や店内の床コンクリートにパンのグラフィックを入れて、店全体の雰囲気づくりを柔らかくしている。
コンビニの数が増えない時代に突入している。コンビニ跡地を改装する案件は今後増えていくだろう。(竹中隆士)
Subdividing the store to create a line-of-flow Bakery renovated from a convenience store.
A residential area on the seaside about 20 minutes by car from Fukuyama Station in Hiroshima Prefecture.
The building used to be a convenience store with a parking lot for about 50 cars.
We proceeded with the design of a bakery (bakery) at the request of a corporate client.
First, we attempted a floor plan, but about 1/3 of the building was enough for the layout.
The building was too large for a bakery.
After much deliberation, we decided to break up the bakery into various stores and create a space where people could enjoy shopping.
Precisely, a sandwich shop, a curry bakery, a bakery, a baked goods shop, a food sales space, a drink counter, an ice cream shop, tenants (assumed to be food-related tenants), an eat-in area, and a kids’ space were placed around the building, with a cash register counter in the middle of the building.
By doing so, a circular flow line was created from the entrance to the left, allowing for more space even if there were lines of people waiting for the cash register.
On the exterior, a large circus tent roof was placed on top of the building. An outdoor seating terrace and plantings were placed in front of the building, eliminating the convenience store feel.
In addition, he was involved in the logo design and softened the overall atmosphere of the store by adding bread graphics to the wooden exterior walls and floor concrete inside the store.
We are entering an era in which convenience stores are not increasing.
Projects to renovate former convenience store sites are expected to increase. (Ryuji Takenaka)
【アーガマ】
所在地:広島県福山市多治米町
用途:複合施設、ベーカリー
クライアント:法人
竣工:2018年
設計:タックルアーキテクト アンド アソシエイツ
担当:竹中隆士、金沢 恵(元所員)
照明:大光電機
サイン計画:zeit
施工:Salt design
撮影:ナカサアンドパートナーズ
工事種別:リノベーション
構造:鉄骨造
規模:平屋
敷地面積:923.66m²
建築面積:178.36m²
延床面積:178.36m²
設計期間:2018.04-2018.10
施工期間:2018.10-2018.12
【Argama】
Location: Tajime-cho, Fukuyama-shi, Hiroshima, Japan
Principal use: Complex facilities, Bakery
Client: Corporation
Completion: 2018
Architects: TAKr Architect & Associates
Design team: Ryuji Takenaka, Megumi Kanazawa / former staff
Lighting: DAIKO ELECTRIC
Sign planning: zeit
Contractor: Salt design
Photographs: Nacása & Partners
Construction type: Renovation
Main structure: Steel
Building scale: 1 story
Site area: 923.66m²
Building area: 178.36m²
Total floor area: 178.36m²
Design term: 2018.04-2018.10
Construction term: 2018.10-2018.12








