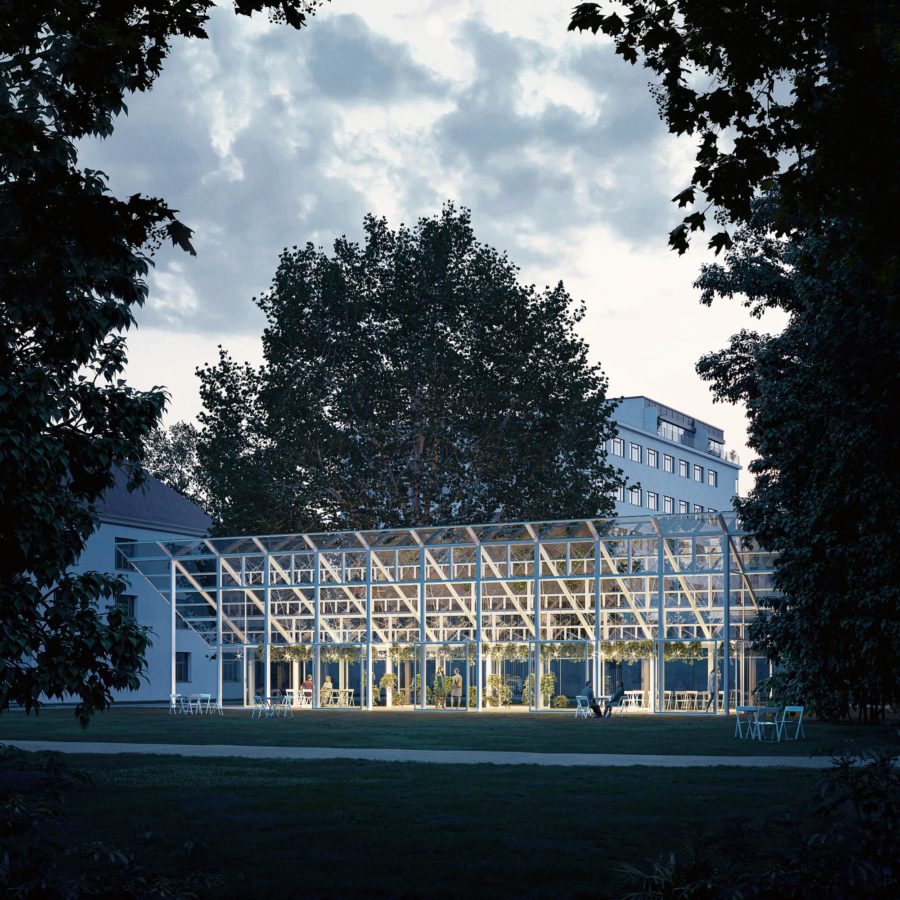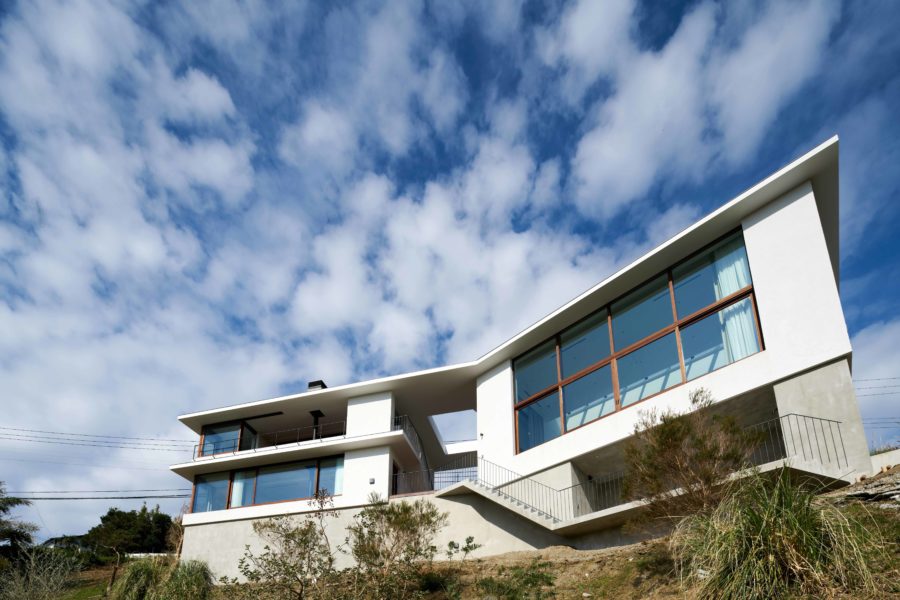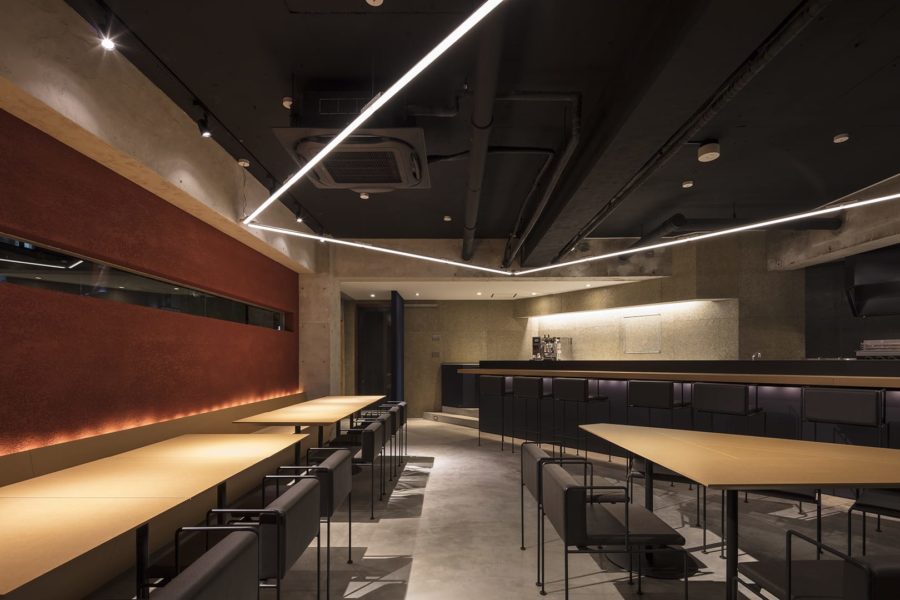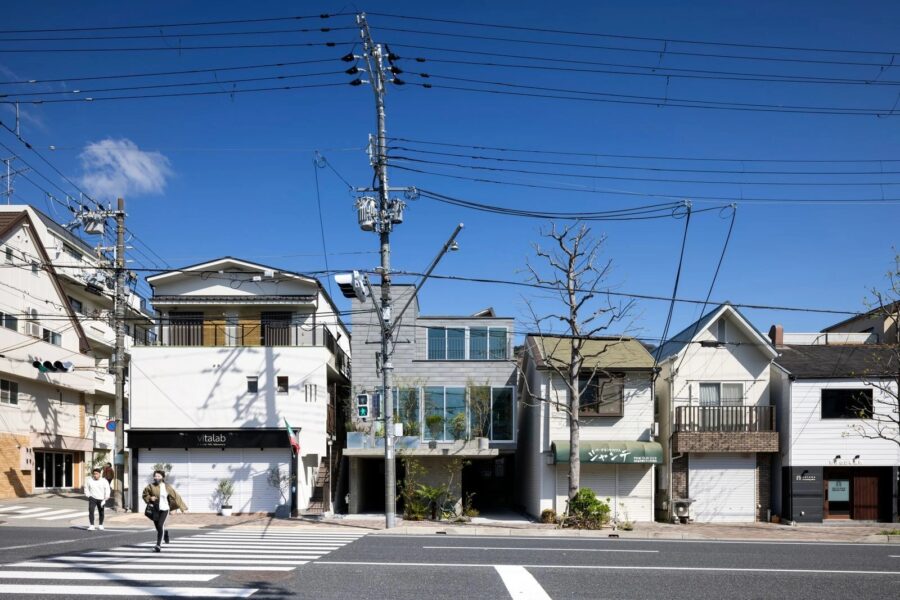日本のヨット文化発祥の地、葉山。そこからほど近い海沿いの地にVILLA Aはある。敷地を訪れると、圧倒的な海の広がりを前に思わず息を呑んだ。
私たちは、その素晴らしい自然環境と関係した、彫刻のようなデザインがここにはふさわしいと考えた。その象徴が、連なる波の大屋根である。
太陽や海、山。大屋根の下は、どこからでも外を感じる開放的な空間。角が開く特殊な大開口サッシを開けると、室内にいることを忘れてしまうほどだ。
環境に配慮し、土の搬出を減らし傾斜する敷地形状を活かした結果、エントランス、リビング、ダイニング、ロフトと床高さの異なるいくつもの海を眺めるステージが生まれた。シェフステージとしてデザインされたキッチンもその1つである。
さらにインフィニティプール、薪サウナ、ジャグジー、そしてアウトドアキッチン。大切な家族や仲間とゆったりと過ごすための、充実したアメニティを計画した。
床の色は、海の浅瀬をイメージするエメラルドグリーン。ヨットそして海を感じるカラースキームでメインフロアをコーディネートした。エントランスは海の中をイメージし、白い巻貝のような階段が浮かんでいる。
主要構造はRCだが、屋根は7m×900mmのCLT(直交積層板)を用いた連続アーチの木構造。計画の実現には高い精度の設計と施工技術が必要となった。
Villa Aは、連なるアーチ天井の先に美しい海景が拡がる、シーフロントのリゾートヴィラである。(佐竹永太郎、奥野 幹)
A villa to live with seascape under a large roof like a wave
VILLA A is located near the sea, not far from Hayama, the birthplace of Japan’s yachting culture. When we visited the site, the overwhelming expanse of the ocean took our breath away.
A sculptural design was appropriate for this beautiful natural environment. The symbol of this design is the roof, which is made up of a series of waves.
Under the roof is an open space where the building is connected to the surrounding environment of sun, sea, and mountains, and one can feel the outside from everywhere. When you open the special large-opening sashes at the corners, you may forget that you are indoors.
Considering the environment, we reduced the amount of soil removal and took advantage of the site’s natural slope. As a result, several ocean-viewing stages with different floor heights were created: entrance, living room, dining room, and loft. The kitchen, designed as a chef’s stage, is one of them.
In addition, there is an infinity pool, a wood-fired sauna, a Jacuzzi, and an outdoor kitchen. A full range of amenities were planned for a relaxing and enjoyable time with family and friends.
The floor color is emerald green, reminiscent of the ocean’s shallows. The main floor is coordinated in a color scheme that evokes yachts and the sea. The entrance is reminiscent of the ocean, with a white, shell-like staircase floating in the air.
The main structure is RC, but the roof is a continuous arch wood structure made of 7 x 900 mm CLT (Cross Laminated Timber). High-precision design and construction techniques were required to realize the plan.
Villa A is a seafront resort villa with a beautiful seascape beyond the arched ceiling. (Eitaro Satake, Miki Okuno)
【Villa A】
所在地:神奈川県三浦郡
用途:別荘
竣工:2023年
設計:teamSTAR®︎
ディレクター・アーキテクト:佐竹永太郎(STAR)
メインアーキテクト:奥野 幹(Moo-Flat design)
構造設計:soaps
設備設計:イーエムデザイン
照明デザイン:安原正樹(Plus y)
マネージメント:山田慎一郎(山田スタジオ)
サポート:江口剛一(adLb)
アシスタントデザイナー:簗瀬晃希(STAR)
施工:キクシマ
施工監修:武家田建設
撮影:千葉顕弥
工事種別:新築
構造:RC造、S造+木造(CLT・曲面屋根)
規模:地上2階、地下1階
敷地面積:770m²
建築面積:294m²
延床面積:385m²
設計期間:2021.06-2022.09
施工期間:2022.09-2023.09
【Villa A】
Location: Miura-gun, Kanagawa, Japan
Principal use: Villa
Completion: 2023
Architects: teamSTAR®︎
Director, Architect: Eitaro Satake / STAR
Main Architect: Miki Okuno / Moo-Flat design
Structure engineer: soaps
Facility Design: e.m. design
Lighting Design: Masaki Yasuhara / Plus y
Management: Shin’ichiro Yamada / Yamada Studio
Support: Koichi Eguchi / adLb
Assistant Designer: Koki Yanase / STAR
Constructor: Kikushima
Construction Supervisor: TAKEDA Construction Company
Photographs: Kenya Chiba
Construction type: New building
Main structure: RC, S + W (CLT, arched roof)
Scale: 2 stories and 1 below
Site area: 770m²
Building area: 294m²
Total floor area: 385m²
Design term: 2021.06-2022.09
Construction term: 2022.09-2023.09








