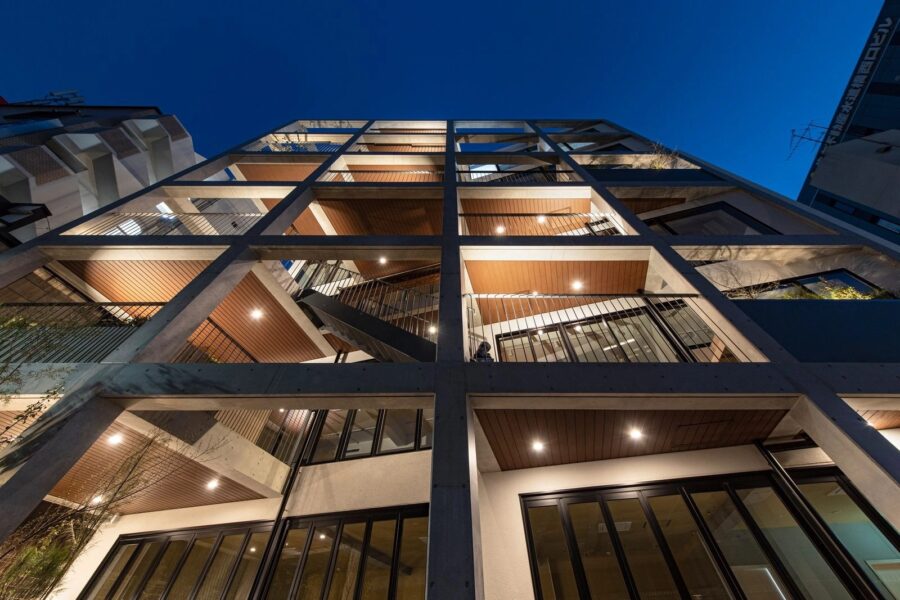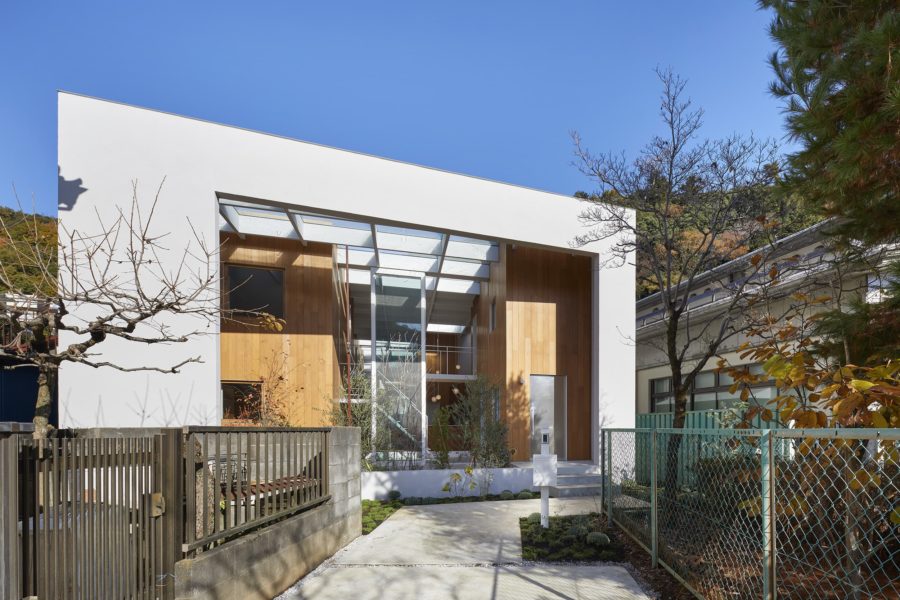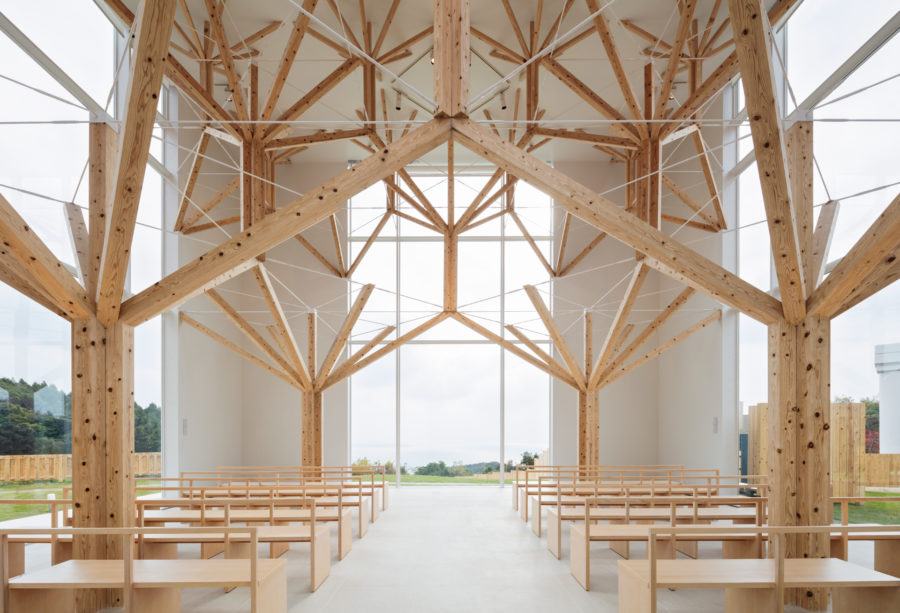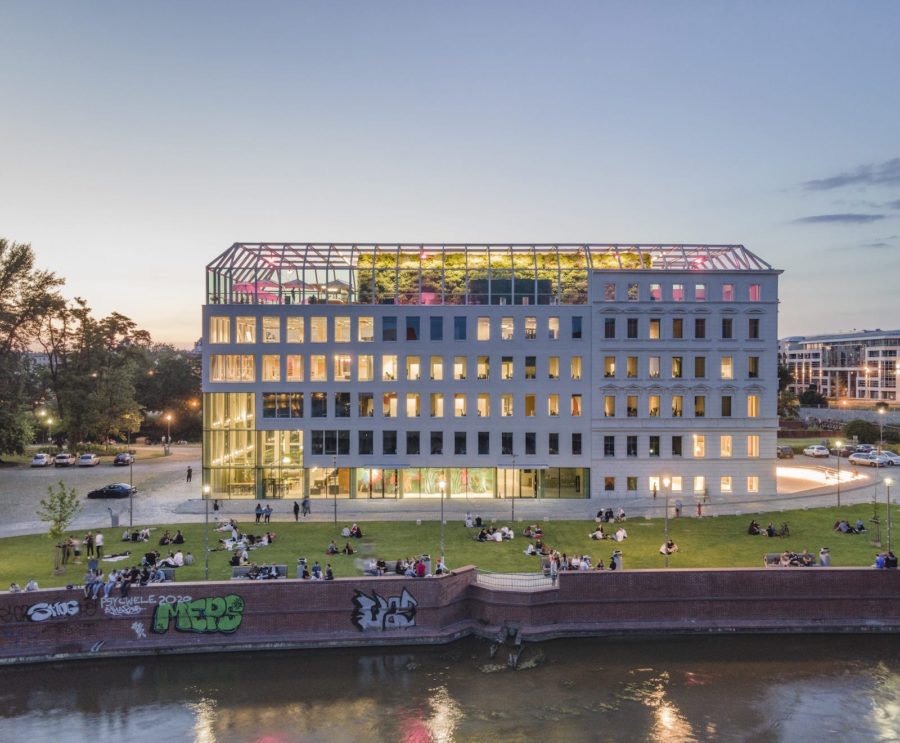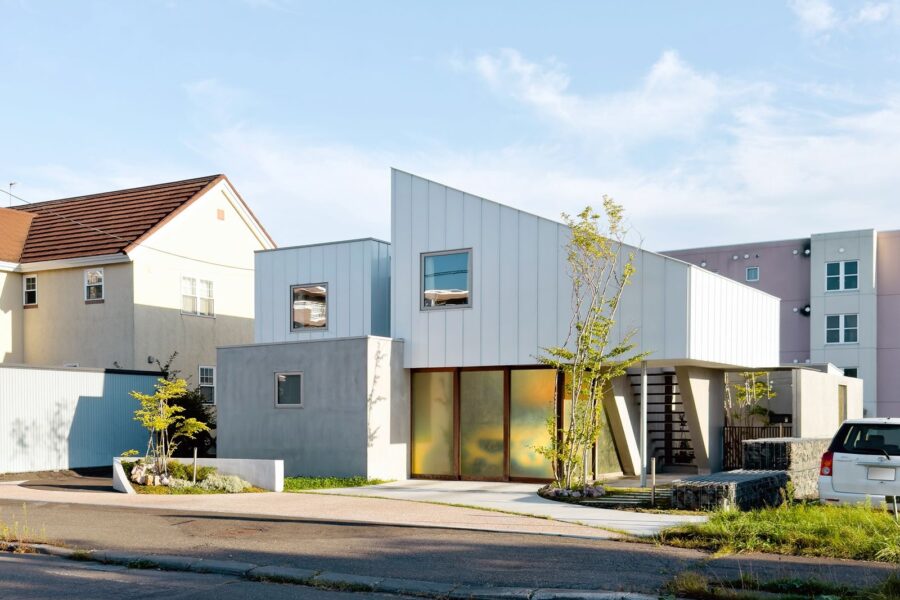創業明治10年の歴史ある茶とのりの専門店、太田園の移転計画。
歴史ある太田園に相応しい堂々とした構えをつくるため、メイン通りの交差点部分に正面エントランスを位置付け、木板張りの庇を設け、新店舗のロゴを入れた大スパンの暖簾を掲げた。
新店舗のコンセプトは「”五感”を刺激する新たなお茶のセレクトショップ」。
自家焙煎したほうじ茶の香ばしい香りが楽しめる焙煎室、茶葉の違いを実際に触れたり、急須で入れた茶を試飲できるカウンター、四季折々の茶の情報を提供するデジタルサイネージなど、従来の商品販売に留まらない、茶の世界観をさまざまな角度で体感できる工夫を随所に展開した。
店内は、壁の白、天井・什器の木のナチュラルな色合いを基調とし、内装、家具の一部に外壁の左官や格子を用いることで内外の繋がりをもたせ、店内に入りやすい雰囲気に。自家焙煎にこだわる太田園らしさを表現するため、壁面の漆喰塗や左官壁、来客が直接触れる島什器やカウンターに使用したモールテックス塗りなど、職人の手の跡が見える風合いのある素材にこだわった。
また、工事期間と同時期に解体された建主の自宅の庭石や旧店舗の印象的なペンダント照明を移設するなど、新しさだけでなく、太田園の歴史(ストーリー)を感じることのできる店舗となるよう設計を進めた。
暖簾のロゴについて、本計画では建物全体の設計施工に加え、新店舗のロゴもデザインした。
新店舗のアイキャッチである丸窓をモチーフとし、上下を茶筒をイメージしたカーブでトリミングしたデザイン。一見して記憶に残る、シンプルかつシンボリックな形状とした。また、シンメトリーなデザインで創業明治10年の風格ある佇まい、安定感を表現した。(小野百合子)
A specialty store to experience the world of tea from various angles
This project is A relocation for Otaen, a tea and seaweed specialty store with a long history dating back to 1877.
In order to create an imposing structure befitting the historic Otaen, the main entrance was positioned at the intersection of the main street, with a wooden eave and a large-span curtain with the new store’s logo.
The new store’s concept is “a new tea select store that stimulates the five senses.
The store is equipped with a roasting room where visitors can enjoy the savory aroma of home-roasted hojicha, a counter where they can touch the different types of tea leaves and taste tea brewed in a teapot, and digital signage that provides information on tea in each season.
The store interior is based on the natural color scheme of white walls, ceiling, and wood fixtures, and the use of plastering and latticework from the exterior walls for the interior and some of the furniture creates a connection between the interior and exterior, creating an atmosphere that is easy to enter. To express Otaen’s commitment to home-brewing, we focused on materials with texture and traces of craftsmanship, such as plaster on the walls, plastered walls, and molds on the island fixtures and counters that visitors come in direct contact with.
In addition, garden stones from the owner’s house, which was demolished during the construction period, and impressive pendant lighting from the old store were relocated to the new location.
Regarding the logo of goodwill, this project included the design and construction of the entire building and the logo design for the new store.
The design was based on the eye-catching round window motif of the new store, with the top and bottom trimmed with curves reminiscent of a tea caddy. The shape is simple and symbolic, memorable at first glance. The symmetrical design also expresses the stately appearance and stability of the store, which was established in 1877. (Yuriko Ono)
【太田園本店】
所在地:埼玉県深谷市仲町4-16
用途:その他商業施設
クライアント:太田園
竣工:2023年
設計:シグマ建設+ONO一級建築士事務所
担当:小野百合子
施工:シグマ建設
撮影:田畑信之
工事種別:新築
構造:木造
規模:地上2階
敷地面積:292.67m²
建築面積:153.92m²
延床面積:270.68m²
設計期間:2022.06-2022.10
施工期間:2022.10-2023.04
【OHTAEN honten】
Location: 4-16 Nakacho, Fukaya-shi, Saitama, Japan
Principal use: Commercial facility
Client: Ootaen
Completion: 2023
Architects: SHIGUMA + ONO
Design team: Yuriko Ono
Constructor: SHIGUMA
Photographs: Nobuyuki Tabata
Construction type: New Building
Main structure: Wood
Building scale: 2 stories
Site area: 292.67m²
Building area: 153.92m²
Total floor area: 270.68m²
Design term: 2022.06-2022.10
Construction term: 2022.10-2023.04

