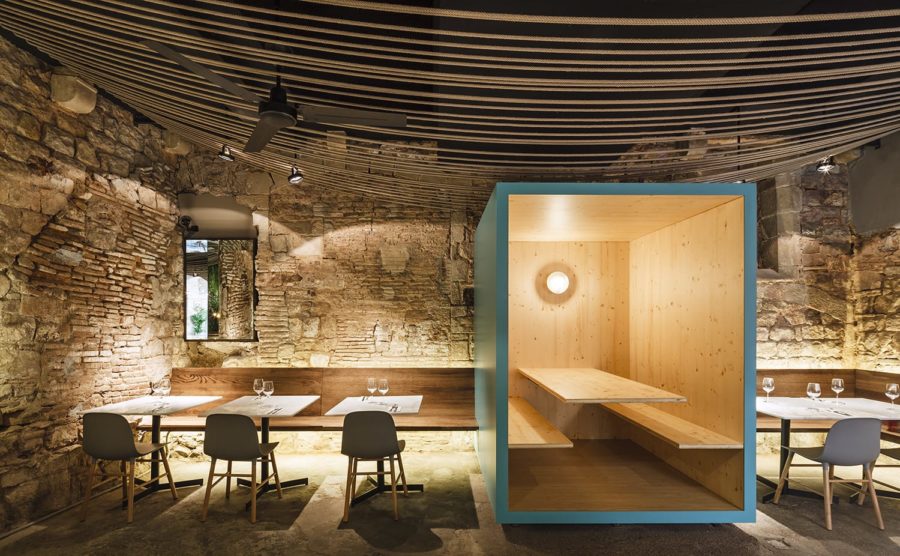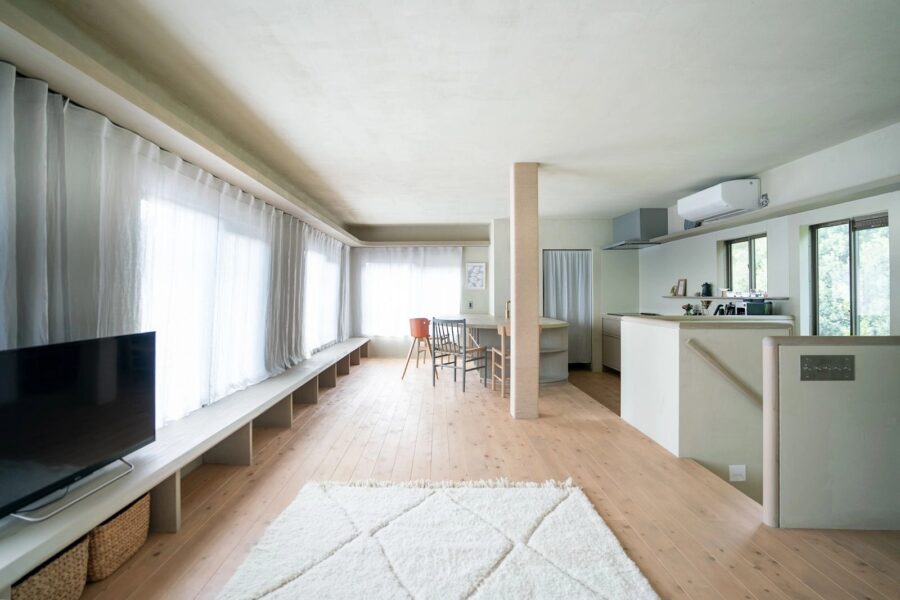兵庫県芦屋市に位置する物販に特化したフレンチ焼き菓子屋の設計案件である。終わらない新型コロナウイルスの蔓延にウクライナ事情が重なり、世界規模の物価高騰が続く昨今。工事見積金額も常に変動する、かつてない混沌とした時代において店舗デザイナーたる真価が大きく問われるプロジェクトである。
着地点の見極めが困難なコストコントロール下、思い起こされたのは自身が過ごした北欧での設計経験である。素材に頼りがちになる意匠部において、如何なる業態でも白塗装を巧みに操る北欧人の思考と手腕がこの混沌下の本案件見積調整時に蘇り、一度入念に決め込んだマテリアルをすべて白塗装に変更、焼き菓子に因んだ素焼きタイルのアクセントと一部の木を残して大部分の内装を白塗装で仕上げた。
外観はプレハブユニット、基本構造はクレーンで1日作業で終わらせ、プレハブ特有の外観にサイディングボードを張って白塗装のみで仕上げた。極めて簡易かつシンプルな仕上げだが、その白壁は植栽の陰影が落ちるキャンバスとなり、稀有な存在感を発揮する。
本案件のように若干の加工と塗装工事でプレハブの特徴を消し去り、常設商業店舗として昇華する手法は、激動の昨今においてサスティナブル性を有する新たな店舗デザインのあり方ではないだろうか。(徳田将直)
A Baked goods shop with white interior and Scandinavian breezes
This is a permanent standalone baked sweets shop. Our challenge here was to be faced with the brief life of commercial facilities by creating a permanent standalone shop as an efficient temporary pop-up pavilion under the global sharp inflation.
We tried to find a simple material scheme and construction methods, yet the brand value and elegance remained. The building frame was pre-modular type, constructed by a crane in a day on site. Since the shop concept is a literal organic baked sweets, Terra-cotta (baked clay) tiles and natural woods are the main interior accent. Besides, we decided to paint the rest of the area white based on our intention to reinvent the atmosphere of simplicity.
Thanks to the selected materials and structural uniqueness of the building, we completed the whole construction within 4 weeks. In this manner, the design of the object achieves environmentally conscious qualities and contributes to sustainable urban developments, especially for the brief life of commercial facilities. (Nao Tokuda)
【Pâtisserie La Gare by Louis Robuchon】
所在地:兵庫県芦屋市船戸町1-6
用途:店舗
クライアント:フードバンク、ザ・ダイニング
竣工:2023年
設計:Design Studio NAO
担当:Nao Tokuda
構造設計:三協フロンテア
施工:the dining
撮影:植松琢磨、徳田将直
工事種別:新築
構造:混構造
規模:平屋
敷地面積:120.73m²
延床面積:63.20m²
設計期間:2022.11-2023.01
施工期間:2023.02-2023.03
【Pâtisserie La Gare by Louis Robuchon】
Location: 1-6 Funadocho, Ashiya-shi, Hyogo, Japan
Principal use: Store
Client: FOODBANK, the dining
Completion: 2023
Architects: Design Studio NAO
Design team: Nao Tokuda
Structure engineer: SANKYOFRONTIER
Constructor: the dining
Photographs: Takuma Uematsu, Nao Tokuda
Construction type: New building
Main structure: Mixed structure
Scale: 1 story
Site area: 120.73m²
Building area: 63.20m²
Total floor area: 63.20m²
Design term: 2022.11-2023.01
Construction term: 2023.02-2023.03








