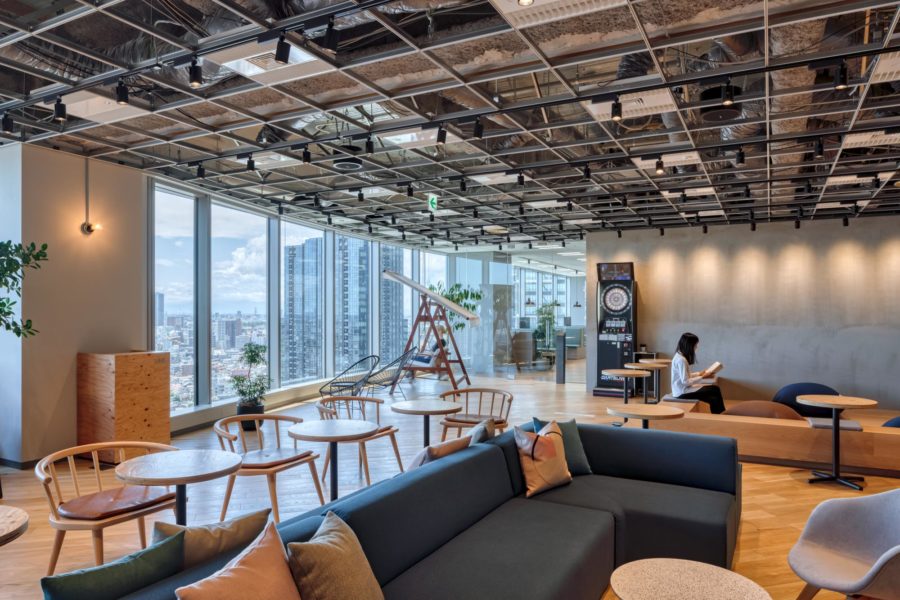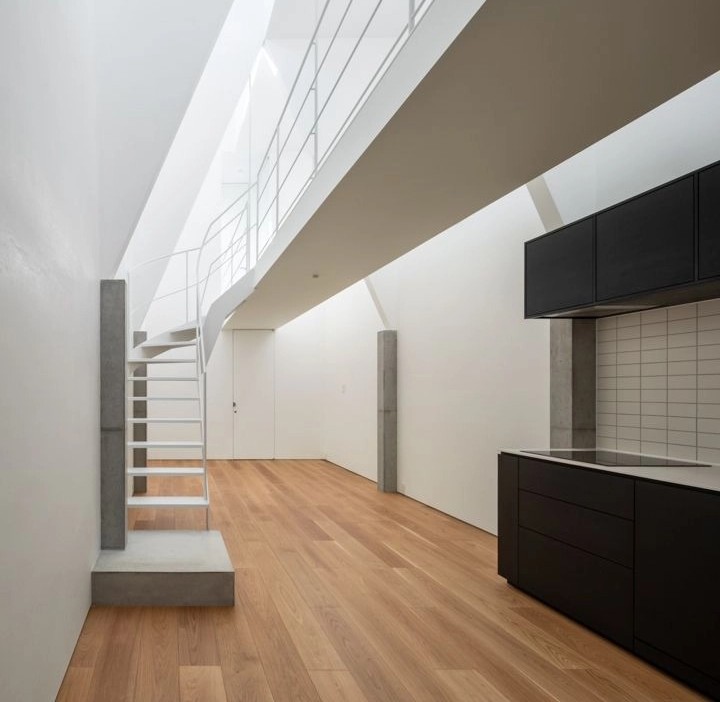焼肉という料理の面白さは生肉が鉄板で調理されることで状態が変化するさまを楽しむことである。焼肉レストランヤザワは食材と共に、肉を焼く機械、特に鉄板、鉄網へのこだわりが強く、それがクオリティへと直結している。
ハノイに新しくできる彼らのレストランを考えるにあたり、この鉄という素材に着目することで、食の風景から空間までを通したオリジナルな場をつくれるよう考えた。
鉄自身が変化すること、鉄によって変化するものを対比させたり融合させる。鋳物、弁柄、鉄棒、鉄板などと、鉄によって彩られた空間によって表現されたシーンがする風景をつくり、もの、ひと、空間がインタラクティブに交わる場をつくる。
敷地はハノイの街を代表するような、改修と増築を重ねたフレンチヴィラ。さまざまな形で鉄のもつ力を与えて改修を行い、新旧のコントラストをつくり出す計画である。
ハノイはベトナムの首都であり、政治と文化の中心である。この街はベトナムの複雑な歴史が反映され、さまざまな時代、さまざまな国からの統治を経てきたため異なる様式の建物が混ざり合っている。さらにその上に現代の人々の暮らしが塗り重ねられることで、渾沌としながらも力強い姿を見せている。その様子は折り重なった歴史のレイヤーがこの街の表層に現れてきているようである。
敷地は、そんなハノイの中心地に位置しながら緑豊かで閑静なフレンチコロニアルヴィラが並ぶ通りに位置する。西洋の都市と同じように、ベトナムでは通りの名前は歴史上の有名人の名前を拝している。既存建物はハノイの大きな通りの名前にもなっている政治家の自邸であった。100年以上前に建てられたフレンチコロニアルスタイルの建物は度重なる改修と増築を経てきていたが、クリーム色の外壁やオーダーの付いた柱などは残されていた。
古い既存建物は大規模な構造補強を行ったうえで、建物中心部のオープンキッチン上部に大きなヴォイドを用意した。シェフの手さばきを楽しむオープンキッチンを中心に回遊が出来るシークエンスをつくった。30席の2階メインダイニングのほかに、プライバシーに配慮した個室空間を62席用意することで、それぞれのスペースに特徴をもたせた。プライベートな食事空間とパブリックな回遊空間を行き来することで、多様な空間のシーンを重ねて風景をつくり出した。
ベトナムでは高温多湿な温熱環境に対応するため、伝統的にポーラスな壁やロートアイアンの装飾格子などが建物のファサードに使われてきた。これらは環境調整機能をもちつつ、都市の中で人と人との適度な距離感を保つことに貢献している。
鋳物はフレンチコロニアル時代から一般的にハノイで使われる材料・構法として発展してきた。本プロジェクトではそのポテンシャルを活かして、オリジナルのアイアンスクリーンを製作した。レストランの頭文字Yを用いた135×125mmの鋳物のエンブレムをつくり立体的に編み込むように溶接して組み合わせた。三次元の曲面をもつエンブレムは、3Dプリンターで作製したモックアップを型にローカルの製作工場で鋳鉄にて量産製作した。このエンブレムは照明やテーブルの天板、店のロゴマーク、ワインショーケースにも敷衍(ふえん)して利用することで、店のアイデンティティをあらゆるシーンで表現した。
アクセントとなる壁面の仕上げには、ベンガラの赤土色を用いて食事スペースやオープンキッチン、吹き抜け回りの回遊空間を彩る。一方で、自然塗料のインディゴの鮮やかな藍色で水回りとサーキュレーション部分を対比させた。これにより、エントランスから始まるレストラン内で体験する一連のシークエンスの中で幾度も劇的にシーンが変わるよう意図した。ベンガラは酸化第二鉄を主成分とした顔料で、鉄が変化したひとつの状態である。
外観には鉄板を切り出したフレームをガラスや石と対比させ、建物の中で織りなす鉄の空間を予告している。オープンキッチンにつられた照明や開口部のフレーム、手摺りや欄干にも鉄を用いて鉄がもつ力をそこかしこで表現している。
鉄の上で変化する食材を楽しむ焼肉というレストランの風景。その場所に、地域文化と繋がったさまざまな鉄の風景を持ち込むことで、より深みのあるダイニングスペースを設計した。
ゲストが過ごす貴重な時間の背景となるこの空間が、インタラクティブな経験をつくり出していくことを楽しみにしている。(丹羽隆志)
A restaurant that confronts yakiniku through the material of iron
The fascination of yakiniku (Japanese style BBQ) is to enjoy the way raw meat changes its state as it is cooked on the griddle. Yazawa Yakiniku Restaurant has a great effort on not only its ingredients but also its meat grilling equipment, especially its griddle and grill, which directly leads to the quality of its food.
In considering the design for their new restaurant in Hanoi, iron as a material for multiple uses was focused to create an original place that encompasses everything from the landscape of the food to the architectural space.
The iron itself, and the things that are being changed by the iron are contrasted and fused together. A scenery of landscape expressed by cast iron, Bengala (Iron oxide pigment), iron bars, and plates, as well as spaces colored by iron, was created to let things, people, and spaces interact with each other.
The site is a typical French villa in Hanoi that has been renovated and extended again and again. Renovating the building by giving it the power of iron in various forms, creates a contrast between old and new.
Hanoi is the capital of Vietnam and the country’s political and cultural center. The city reflects the complex history of Vietnam, with a mixture of different styles of buildings from different periods under different rulers. The lives of modern people have been painted on top of these layers, creating a chaotic, yet powerful appearance. The layers of history seem to appear on the surface of the city.
The site is located on a street lined with French colonial villas in a quiet and rich green area in the heart of Hanoi. As in Western cities, streets in Vietnam are named after famous people in history. The existing building was the residence of a politician for whom a major street in Hanoi is named. A 100+ years old, the French colonial-style building has undergone numerous renovations and additions, but the cream-colored exterior walls and ordered columns have been preserved.
The old part of the existing building was widely structurally reinforced, and a large void was created above the open kitchen in the center of the building. People enjoy the excellent skill of the chef at the open kitchen and the sequence of the restaurant will be followed from there.
There are 30-seat main dining area on the second floor, and privacy-oriented space and compartments total 62 seats, giving different characteristics and variety. By moving back and forth between the private dining space and the public circulation space, a landscape layering various scenes of space will be experienced.
In Vietnam, porous walls and decorative fences of wrought iron have traditionally been used on building facades to cope with the high temperature and humidity of the thermal environment. These architectural items contribute to keeping a moderate sense of distance and relationship between people in the city.
Cast iron has developed as a material and construction method generally used in Hanoi since the French Colonial period. Taking advantage of its potential to create an original iron screen for this project. A 135 x 125 mm cast iron emblem using the initial “Y” of the restaurant’s name was made and welded together as if it’s woven three-dimensionally. The emblem, which has a three-dimensional curved surface, was mass-produced in cast iron at a local manufacturing plant using a 3D printer mock-up as mold. The emblem is used for lighting, tabletops, the store’s logo, and the wine showcase to express the store’s identity in every scene.
The accent wall surface is finished in the red clay color of Bengala to paint the eating space, open kitchen, and circulation space around the atrium. On the other hand, the vivid blue color of Indigo, a natural dye, was used on the walls to contrast the bathroom and circulation areas. Dying walls by indigo had many steps to be completed. Starting from making a special plaster best suited to the indigo, and mixing indigo, then making several layers of plaster as substrate. After drying them well, finally dying these walls by hand many times repeatedly. This was intended to create a dramatic change of scene many times in the sequence of experiences inside the restaurant, starting from the entrance. Bengala, also known as red iron oxide, is a pigment mainly composed of ferric oxide, which is one of the states in which iron is transformed.
On the exterior, a frame cut from a steel plate contrast with the glass and stone, foreshadowing the various space woven by iron items in the building. The hanging light above the open kitchen, the frames of the openings, the railings, and the balustrades are also made of iron, expressing the power of iron here and there.
The scenery in a restaurant where one enjoys the changing ingredients on the iron obtained more depth in meaning and space by bringing various iron landscapes connected to the local culture into the place.
An interactive experience in this space which will be a backdrop of the precious time spent by guests, is expected. (Takashi Niwa)
【矢澤ハノイ】
所在地:ベトナム、ハノイ
用途:レストラン
クライアント:矢澤ミートベトナム
竣工:2023年
設計:Takashi Niwa Architects
担当:丹羽隆志、高橋京平、舘林美咲、Tran Thi Thu Trang、Le Van Bao、Dang Duc Quang、Pham Huy Hoang
構造設計:VGI
施工:DCA
撮影:大木宏之
工事種別:新築
構造:その他構造
規模:地上3階
敷地面積:350m²
建築面積:340m²
延床面積:840m²
設計期間:2022.05-2022.12
施工期間:2022.10-2023.08
【YAZAWA HANOI】
Location: Hanoi, Vietnam
Principal use: Restaurant
Client: YAZAWA MEAT Vietnam
Completion: 2023
Architects: Takashi Niwa Architects
Design team: Takashi Niwa, Kyohei Takahashi, Misaki Tatebayashi, Tran Thi Thu Trang, Le Van Bao, Dang Duc Quang, Pham Huy Hoang
Structure engineer: VGI
Constructor: DCA
Photographs: Hiroyuki Oki
Construction type: New building
Main structure: Other structures
Building scale: 3 stories
Site area: 350m²
Building area: 340m²
Total floor area: 840m²
Design term: 2022.05-2022.12
Construction term: 2022.10-2023.08








