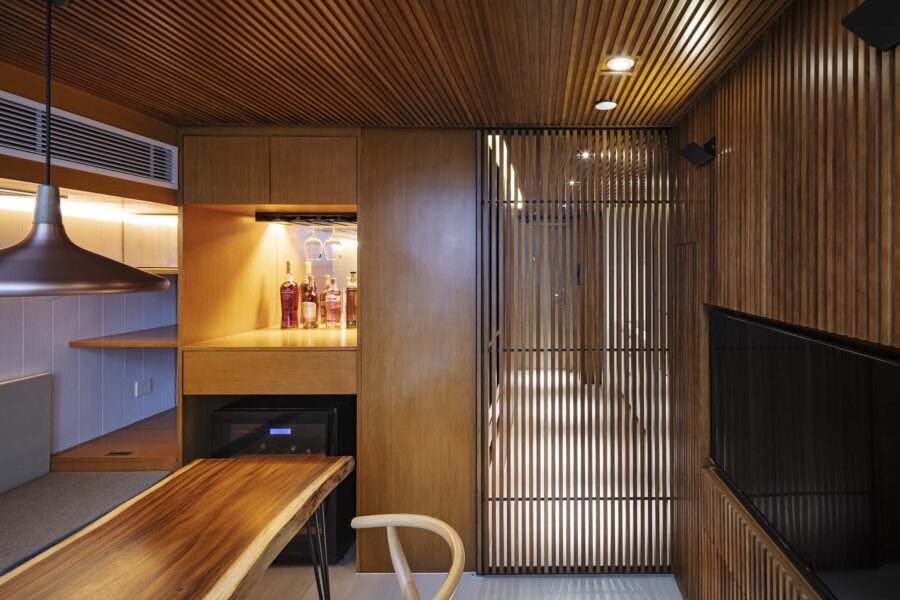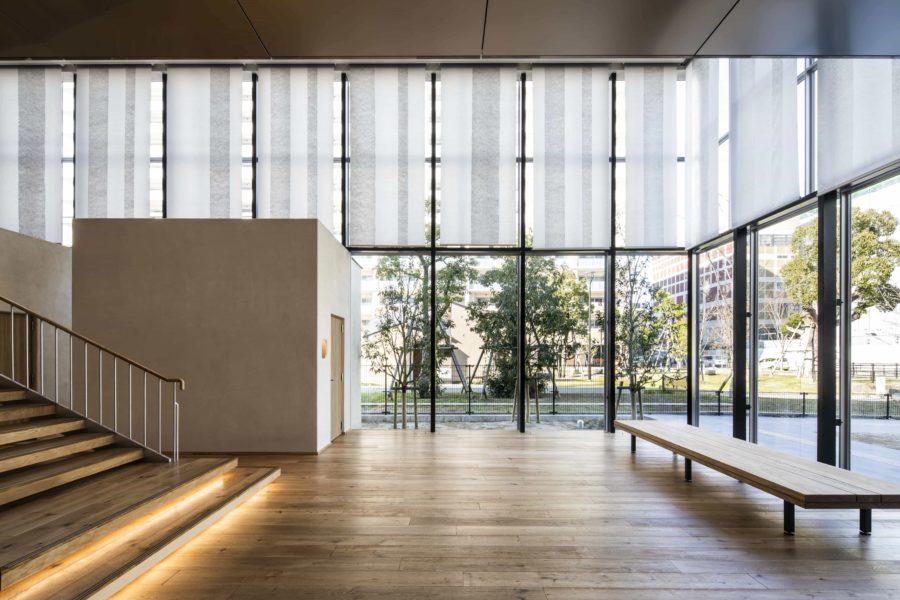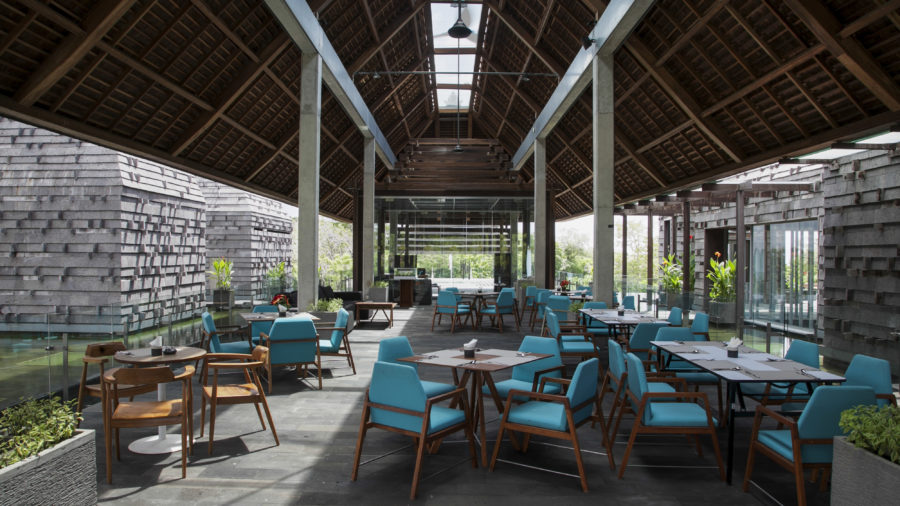香川県丸亀市のマム(洋菊)を生産する農家が営むカフェとフラワーショップの複合店。
マムは茎が真っすぐ伸び花が咲くところが特徴的で、その種類は400種にも及ぶ。菊というと日本では冠婚葬祭のイメージが強く、凛とした茎から生まれる多種多様な美しさがあることを食を通じて日常に広めていければ、とのことだった。
広大な敷地に連なって建つビニールハウス内の環境をコントロールすることで、ハウスごとの成長速度が異なり年中マムが収穫可能となっている。一定の高さで意図的にコントロールされた鉛直方向に綺麗に伸び揃えられた茎が一様に連なる風景は圧巻で、花咲くまでの数段階の高さに分かれた茎の姿をハウスごとに覗けたことがとても印象に残った。
広大な大地から生まれ、垂直にさまざまな高さで揃えられた茎の連なり、その頂点に咲き誇る多種多様であり同一品種の花々、凛とした佇まいに支えられそこに宿る一点の美しさを農園としての機能を活かし損なわない状態で空間に表現することで、花を育てる日常が訪れた人に自然と溶け込んでくれたらと考える。
ビニールハウスや給水タンクが機能のみを求めてつくられ農園内に反復し連なる風景は、凛とした鉛直方向に伸びるマムの茎が連なる姿と重なる。改修対象である平家の鉄骨造の倉庫もその美しさの一部を担っていると感じた。
農園全体に佇む機能的な美しさを損なわないためにも、倉庫の外観、内観はあえて手を加えずそのままの状態で新たな店舗としての機能を付随させるように考えた。主役である花を際立たせるために建築も、水平に伸びる広大な大地と鉛直に育つ茎をコンセプトイメージして取り込んでいる。
正方形の空間を既存の大きな開口面に沿って二分割し、ショップとカフェをゾーニングした。
また、厨房や客席など各機能をインショップのように1つのボリュームとして倉庫内に内包させることで、既存倉庫の設えにお店としての機能を付随させないように考えた。
大開口の正面には、訪れた人が店名でもある土を感じられるように、地面から隆起させたような形状の大きなショップカウンターをつくった。この形は、私が讃岐富士である飯野山の裾野のラインからインスピレーションを受けたものを表現している。道路に用いられる舗装材を床からカウンターの腰、天板まで一様に仕上げることで繊細なテクスチャーを保ちながらも、地面とカウンターの機能として必要な強度を両立させることが可能となった。
空間全体は水平方向を意識させつつ、外部ベンチの端部やエントランスの手摺り、蛍光灯を用いてつくったオリジナルの照明やスイーツのアクリルショーケースなど、茎の形状である円柱をさまざまな線の長さや素材でを表現した。
またカフェの客席を農園の作業場側に配置し、既存サッシを撤去した後、大きなガラス開口とすることで農園の日常が景色としてカフェにも映り込み、カフェテーブル自体を花器として製作することで、花が生まれる過程と成果をカフェを楽しむ動作の視線上に同時に取り込まれ自然とマムを意識できるように考えた。(中本尋之)
A cafe and flower store where you can enjoy the beauty of Western chrysanthemums
A cafe and flower store complex run by a farmer who produces mums (Western chrysanthemums) in Marugame City, Kagawa Prefecture.
Mums are characterized by their straight stems and blooming flowers, and there are as many as 400 varieties. In Japan, chrysanthemums have a strong image of being used for weddings and funerals, but the farmer hopes to spread the various kinds of beauty that come from their dignified stems in daily life through food.
By controlling the environment in the plastic greenhouses built in a row on a vast site, the speed of growth in each greenhouse is different, making it possible to harvest mums all year round. The sight of a uniform line of beautifully aligned stems growing in a vertical direction, intentionally controlled at a certain height, was breathtaking, and it was very impressive to see the stems of the Hanasakiku mums divided into several levels of height in each greenhouse.
The daily life of growing flowers will naturally blend into the daily life of visitors by expressing the beauty of a single point that dwells there, supported by the dignified appearance, in a space that does not spoil the functionality of the farm. We hope that the daily life of growing flowers will naturally blend in with the visitors.
The landscape of plastic greenhouses and water tanks, built solely for their functions, overlaps with the dignified vertical mam stems. The steel-framed warehouse with a flat roof, which is the subject of the renovation, also plays a part in the beauty of the landscape.
To not spoil the entire farm’s functional beauty, the warehouse’s exterior and interior were left untouched so that it could function as a new store. In order to highlight the flowers, which are the main attraction, the architecture is based on the concept of a vast expanse of earth stretching horizontally and stems growing vertically.
The square space was divided into two sections along the existing large opening, zoning the store and the café.
The kitchen, seating area, and other functions are contained within the warehouse as a single volume, like an in-shop, so the store functions are not attached to the existing warehouse.
In front of the large opening, a large store counter was created in the shape of a raised structure from the ground so visitors can feel the earth, which is also the store’s name. This shape represents my inspiration from the line of the foot of Mount Iino, Sanuki Fuji. The paving material used for the road was used uniformly from the floor to the waist and top of the counter to maintain the delicate texture while at the same time providing the necessary strength for both the ground and the function of the counter.
The entire space is horizontally oriented, and the stem shape of the cylinder is expressed in various line lengths and materials, including the edges of the exterior benches, the handrail at the entrance, the original lighting made from fluorescent bulbs, and the acrylic showcase for the sweets.
The cafe seating is located on the working side of the farm. After removing the existing sashes, a large glass opening was made so that the daily life of the farm could be reflected in the cafe as a view. The cafe table itself was created as a flower vase so that the process and results of flower production can be simultaneously captured in the sight of those enjoying the cafe, naturally creating an awareness of mam. The table itself is a vase, which reflects the daily life of the farm. (Hiroyuki Nakamoto)
【tutiru】
所在地:香川県丸亀市綾歌町富熊905-3
用途:カフェ、店舗
クライアント:個人
竣工:2023年
設計:FATHOM
担当:中本尋之
ディレクション:林憲太郎
特殊金物:村田進
ロゴデザイン:山本英恵
施工:FATHOM
撮影:足袋井竜也
工事種別:新築
構造:鉄骨造
規模:平屋
敷地面積:82.30m²
延床面積:57.60m²
設計期間:2022.11-2023.03
施工期間:2023.03-2023.06
【tutiru】
Location: 905-3 Ayautacho Tomikuma, Marugame-shi, Kagawa, Japan
Principal use: Cafe, Store
Client: Individual
Completion: 2023
Architects: FATHOM
Design team: Hiroyuki Nakamoto
Direction: Kentarou Hayashi
Special Hardware: Susumu Murata
Logo design: Hanae Yamamoto
Constructor: FATHOM
Photographs: Tatsuya Tabii
Construction type: New Building
Main structure: Steel
Building scale: 1 story
Site area: 82.30m²
Total floor area: 57.60m²
Design term: 2022.11-2023.03
Construction term: 2023.03-2023.06








