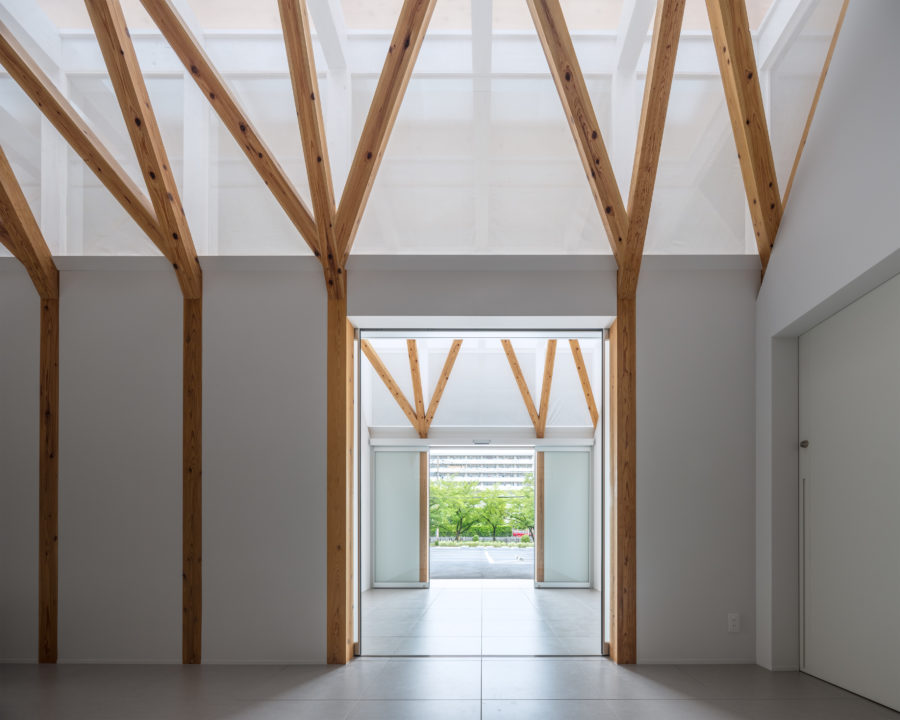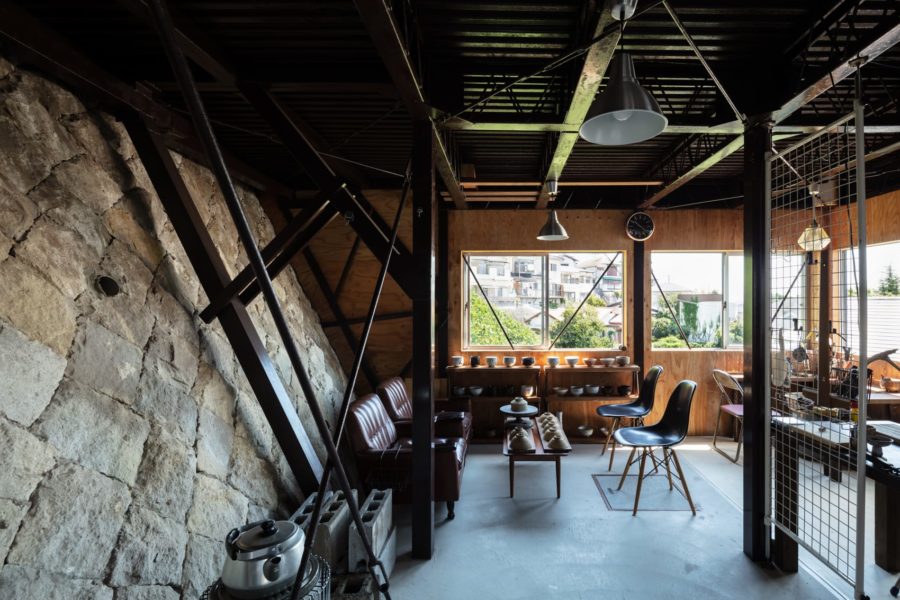イミテーショナルな素材には、「使わざるをえなかった」という弁明が付き纏うのはなぜだろう。圧倒的なクオリティまで昇華した模造品を見るとき、むしろその背後にある製造者の企業努力や技術力が透けて見えて、感動することはないだろうか。イミテーションを素直に肯定することでデザインの可能性を開くこと。本作はその実践である。
敷地は国道134号線の海岸通りに位置する。オーシャンビューを求めて北欧風、西欧風、和風と有象無象の別荘が建ち連なり、これ以上ないイミテーショナルな風景をなしている。
その風景と地続きになるように、イミテーショナルな崖ボリュームをつくる。このクローズなボリュームには水回りなど裏方の生活機能が納められている。一方でその崖の上には、表の生活機能であるLDKを擁したオープンな平屋を載せた。この崖上からは眼下に素晴らしい海景を体験できる。イミテーショナルな存在の上で、人間の暮らしは豊かになるという図式である。
そして素材選びにもイミテーションを積極的に採用した。崖にはジョリパットを、デッキには樹脂を、畳にはボロンを用いている。こういった人工素材はメンテナンス性に優れて、概して生活に利便性をもたらす。
このように現代人の生活は間違いなくイミテーションの上に成り立ち、それは現代テクノロジーの結晶としてある種の美点を備えている。イミテーションを素直に肯定することで、デザインにもより多くの可能性が開かれるのではないだろうか。(早坂直貴)
A villa that explores the possibilities of design from imitative materials
When an “imitative” material is used instead of its original one, we have a tendency to make some sort of excuse for using it by saying, “well, there is no choice other than using the imitation”. What is the reason to make us feel guilty to choose imitation? Instead, we shall value the nature and quality of imitation, by looking at the corporate effort and the technology of manufactures to produce such product with overwhelmingly impressive imitative quality. This project was the attempt to open up a new possibility to the design field by endorsing the use of imitation more willingly and intentionaly.
The project site is located alongside of the coastal road No.134 in Kamakura city. Looking for the ocean views, this road is lined with many cottages in Northern European, Western European, or Japanese styles, forming a scenery literary made up with wide variety of “imitative” houses in various styles.
In this project, such imitative scenery is positively endorsed, starting from artificial cliff-like imitative scenery as a part of the building volume. This closed volume contains supportive, “back-of-the-house” elements for daily living such as water section of the house. The “front-end” elements of the house, such as living, dining and kitchen spaces, are housed in a single-story building allocated on top of the cliff shaped volume. From there, spectacular view of the ocean can be overlooked under the site. This design is the metaphorical gesture to represent the concept to create a gratifying living environment on top of an imitative component.
Even for the selection of materials, imitative ones are employed positively; “Jolypate” for the “cliff” element; resin-based material for wood deck; and boron fiber for tatami mat. These artificial materials have superior property in terms of maintenance, providing user-friendliness and accessibility for daily life.
It is obvious and inevitable that today’s living in modern day environment is established and realized on top of those “imitative” products. Those products have achived certain degree of virtues as the crystallization of modern technologies with the notion of sustainability. It is ture to open up various new possibilities to design field by positively accepting and utilizing the idea of “imitation”. (Naoki Hayasaka)
【ポジティブ・イミテーション】
所在地:神奈川県三浦郡葉山町
用途:戸建住宅
クライアント:個人
竣工:2022年
設計:邸宅巣箱
担当:早坂直貴、斧田裕太
構造設計:杉本将基構造設計事務所
施工:出口建具店
撮影:長谷川健太
工事種別:新築
構造:木造
規模:平屋
敷地面積:130.35m²
建築面積:90.78m²
延床面積:153.56m²
設計期間:2021.07-2021.12
施工期間:2022.01-2022.10
【Positive Imitation】
Location: Hayama-cho, Miura-gun, Kanagawa, Japan
Principal use: Residentail
Client: Individual
Completion: 2022
Architects: Teitakusubako
Design team: Naoki Hayasaka, Yuta Onoda
Structure engineer: Masaki Sugimoto Structural Design Office
Constructor: Deguchi Tateguten
Photographs: Kenta Hasegawa
Construction type: New building
Main structure: Wood
Scale: 1 story
Site area: 130.35m²
Building area: 90.78m²
Total floor area: 153.56m²
Design term: 2021.07-2021.12
Construction term: 2022.01-2022.10








